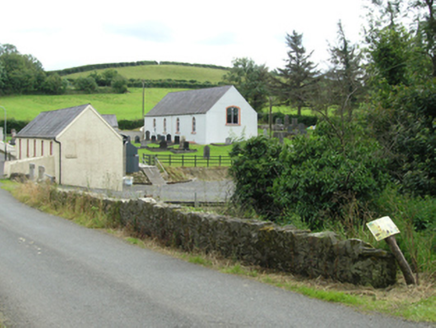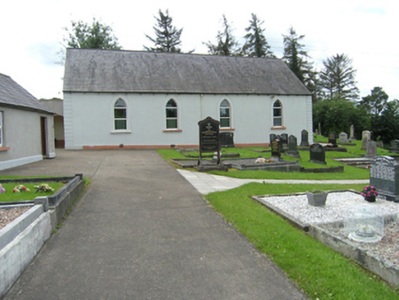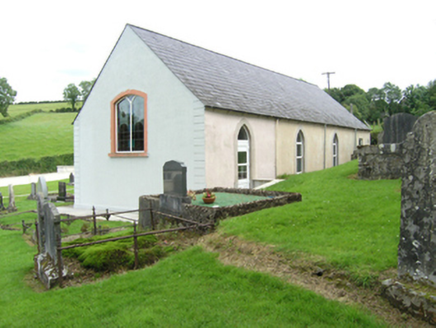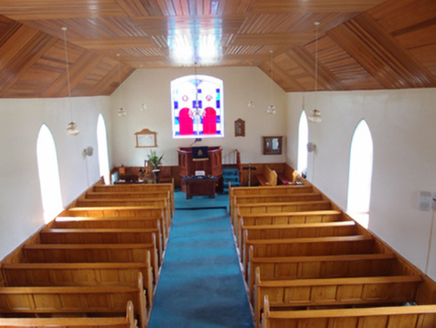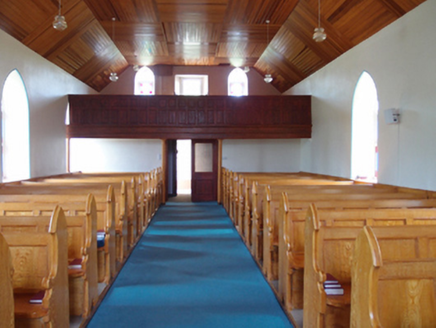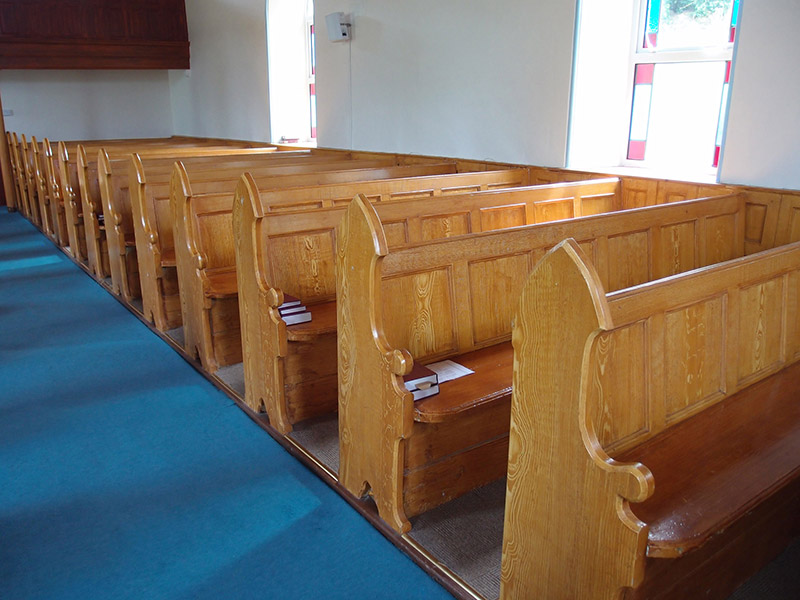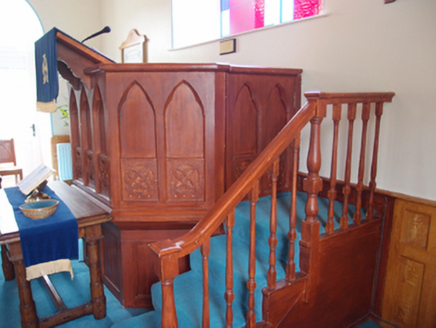Survey Data
Reg No
40402313
Rating
Regional
Categories of Special Interest
Architectural, Historical, Social
Previous Name
Corraneary Presbyterian Meeting House
Original Use
Church/chapel
In Use As
Church/chapel
Date
1790 - 1795
Coordinates
264115, 305232
Date Recorded
21/07/2012
Date Updated
--/--/--
Description
Detached four-bay double-height single-cell Presbyterian church, built 1791, on a rectangular plan; single-bay single-storey flat-roofed projecting porch (east). Reroofed, 1848. Renovated. Pitched slate roof with ridge tiles, and cast-iron rainwater goods on rendered eaves retaining cast-iron downpipes. Rendered battered walls on rendered chamfered plinth with rusticated rendered piers to corners. Lancet window openings with sills, and rendered surrounds framing replacement uPVC fittings replacing timber fittings having stained glass margins. Camber-headed window opening (west) with sill, and rendered surround framing replacement uPVC fitting replacing timber fitting having stained glass margins. Interior including vestibule (east); square-headed door opening with glazed timber panelled double doors; full-height interior with timber panelled gallery (east) on paired pillars, central aisle between timber pews, Gothic-style timber panelled pulpit (west) on an octagonal plan, and timber boarded vaulted ceiling. Set back from road with rendered piers to perimeter having chamfered capping supporting wrought iron double gates.
Appraisal
A church representing an integral component of the late eighteenth-century ecclesiastical heritage of County Cavan with the architectural value of the composition, one succeeding an earlier meeting house 'built [1763] by a few individuals and thatched by James Blair of Tunnyhull [Tonyhull]', suggested by such attributes as the compact rectilinear plan form; the feint battered silhouette; the slender profile of the openings underpinning a "medieval" Gothic theme; and the high pitched roof originally showing a finish of 'black oak shingles by the carpenter William Snowden' (The Schools' Collection 1015, 184-6).
