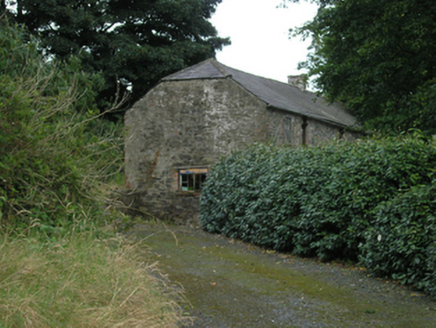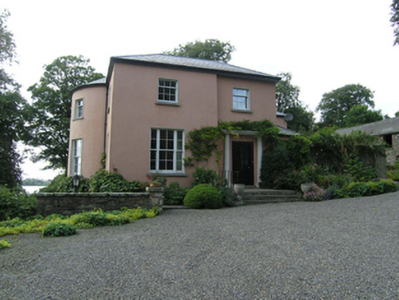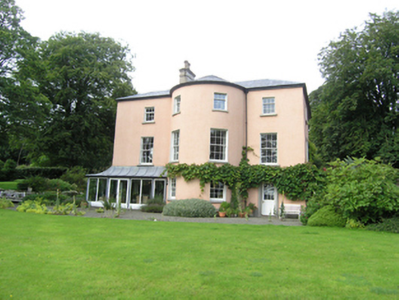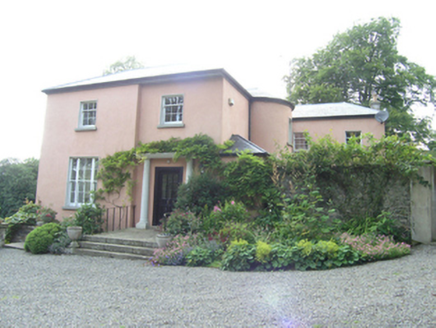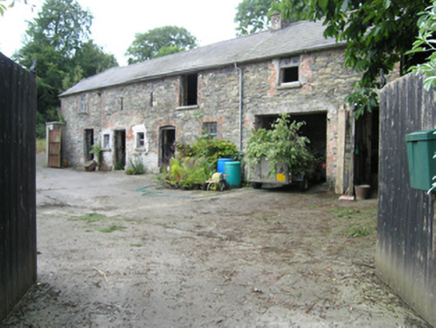Survey Data
Reg No
40402326
Rating
Regional
Categories of Special Interest
Architectural, Historical, Social
Previous Name
Carrickcreeny Rectory
Original Use
Rectory/glebe/vicarage/curate's house
In Use As
House
Date
1815 - 1820
Coordinates
271003, 306758
Date Recorded
02/08/2012
Date Updated
--/--/--
Description
Detached L-plan four-bay two-storey over basement former rectory, built 1819, having two-bay entrance elevation to east, basement above ground to garden elevation having full-height bow to centre bays, corresponding bow to north elevation with basement well and two-bay full-height return. Now in use as private dwelling. Hipped slate roof with lead-roll ridges, cast-iron rainwater goods, tall rendered chimneystacks with plat band cornices and decorative clay chimney pots. Smooth rendered walls over plinth course. Six-over-six paned timber sliding sash windows to ground floor with stone sills and patent reveals, narrower three-over-six sash windows to first floor. Wyatt window to entrance elevation having four-over-four sashes to centre and two-over-two side lights. Engaged Tuscan columns and architrave surround to entrance door, two panelled door with nine-paned upper section. Render surround to garden front entrance at basement level. Multiple-bay two-storey outbuildings to north with half-hipped slate roofs, rendered chimneystacks, and brick dressings to square and elliptical-headed openings.
Appraisal
A substantial former rectory, with two ranges of related outbuildings, reflecting the social and economic position of the Church of Ireland clergy in the nineteenth century. Its two entrances, a formal tree-lined one and a secondary one to the outbuildings, are reminders of the agricultural aspect of farming glebe lands, as well as indicating a separation of domestic and yard functions. The house is distinguished by architectural features such as the generous proportions, wide full-height bows and Wyatt window.
