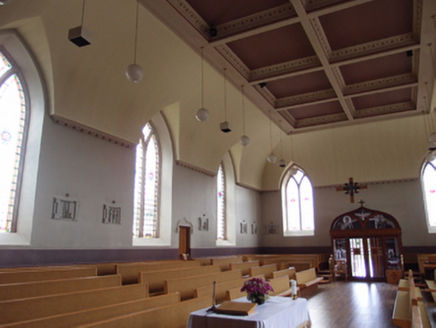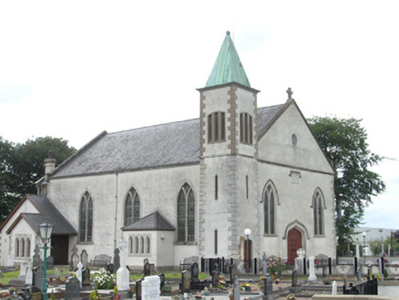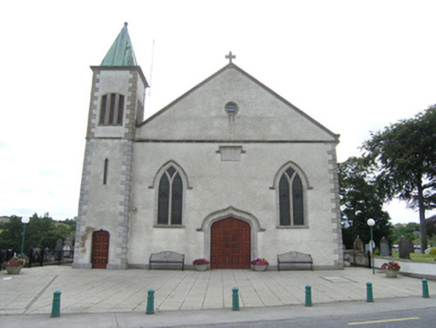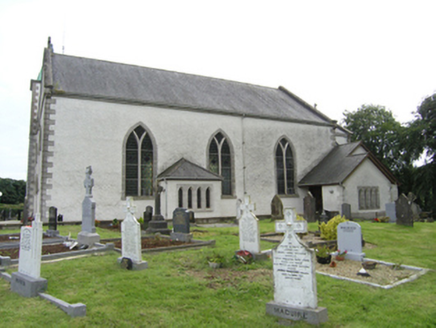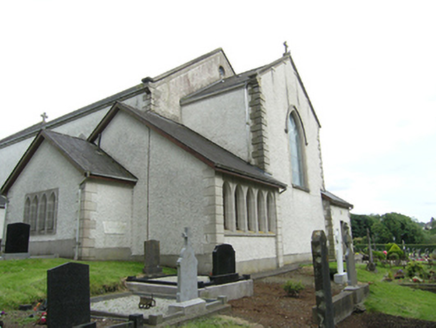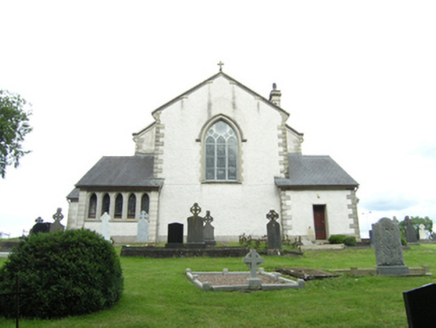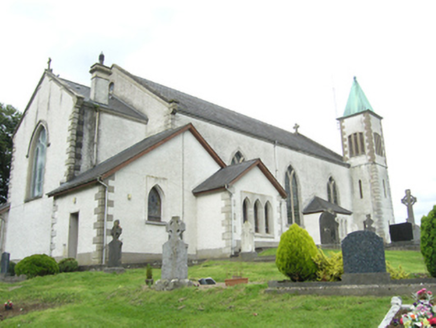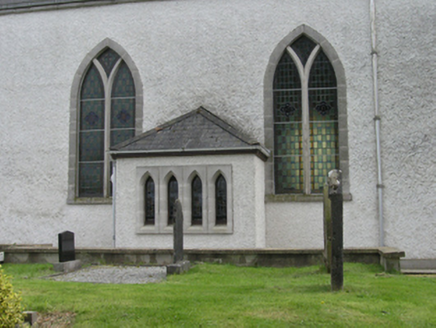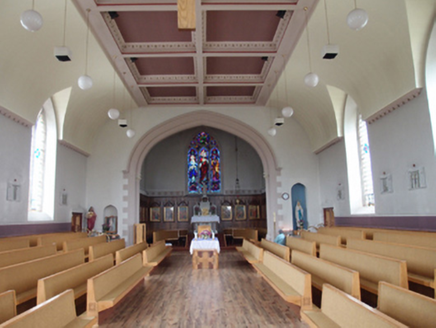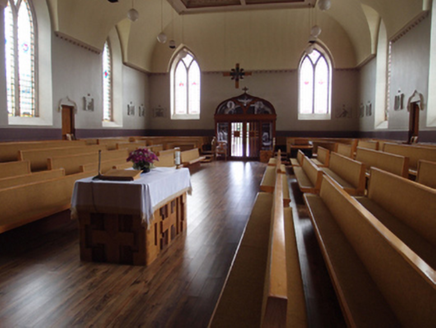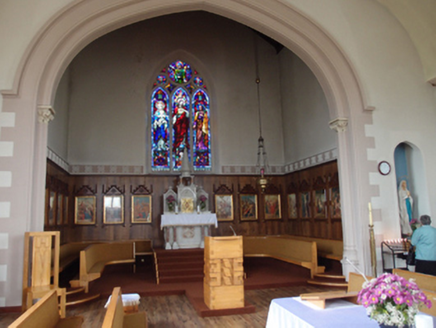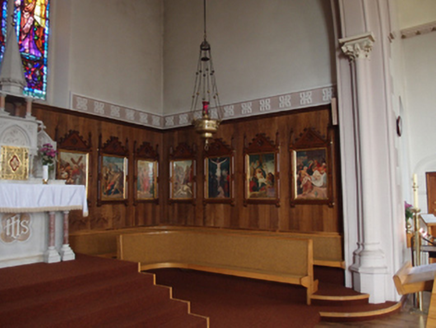Survey Data
Reg No
40402328
Rating
Regional
Categories of Special Interest
Architectural, Artistic, Social
Original Use
Church/chapel
In Use As
Church/chapel
Date
1835 - 1840
Coordinates
272103, 305790
Date Recorded
31/07/2012
Date Updated
--/--/--
Description
Freestanding Gothic Revival Roman Catholic church, built 1838, altered 1912-15. Three stage tower to south-east corner, three-bay gabled entrance front, three-bay nave with confessional projections, single bay chancel with flanking sacristies, extended as side porches 1987-8. Interior reordered and refurbished 1987-8. Pitched slate roof with raised barges and ogee kneelers, replacement rainwater goods. Pitched slate roofs to sacristies and porches. Hipped slate roofs to confessionals. Pyramidal copper roof to tower. Roughcast rendered walls over stone plinth course, having raised quoins to corners, tower, and sacristies. Pointed arch windows to nave and west gable with twin-light limestone tracery, stone sills, and hood mouldings over gable windows. Triple mullioned segmental-arched belfry opening. Three, four, and five lancet compositions to sacristies and confessionals. Ogee-headed entrance door in main gable having cut-stone surround and hood moulding. Label moulding over dedication date stone. String course below gable carried across tower below upper stage. Raised and fielded panelled double-leaf entrance door with panelling to sides and over-door. Interior with collegiate seating arrangement, having altar placed lengthwise in nave, and furnishings of 1988. Abstract relief Stations of the Cross of 1988. Flat coffered ceiling with deep coved edges with severies over windows, rising from a decorative string course sharing decorative motif of coffers. Four-centred chancel arch in two orders with triple engaged columns, octagonal-profile bases, foliate capitals, and square abaci to inner order, three-quarter roll to arris of outer order. Triple light window, timber panelled walls below Greek-key decorative plat band, and historic Stations of the Cross in crocketed pedimented frames to chancel. Altar and reredos of 1907 below east window. Carved timber ambo, pulpit, and nave altar of 1988. Ogee-headed hood mouldings to doors of confessionals. Set within graveyard.
Appraisal
A barn-type church, built in 1838, at the north-west end of the village, with many later additions possibly including the chancel and certainly the flanking tower and more recent sacristies and confessionals. It retains layers of historic fabric, having been built in the decade after Catholic Emancipation, enlarged through the raising of the walls and reroofing in the early decades of the twentieth century, and refurbished internally to reflect Vatican II changes in 1988. The building retains its historic architectural integrity with a broad gabled front and Gothic idioms of ogee-headed hood mouldings and Y-tracery windows. Though altered internally, the earlier stations of the cross are relocatd to the chancel, while the barrel vaulted roof with flat coffered ceiling in the wide nave remain.
