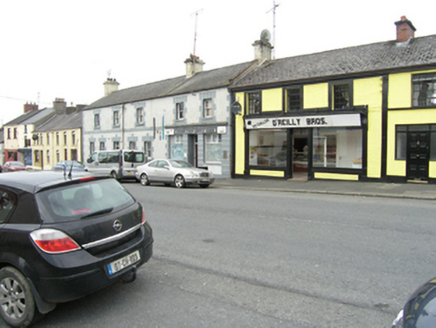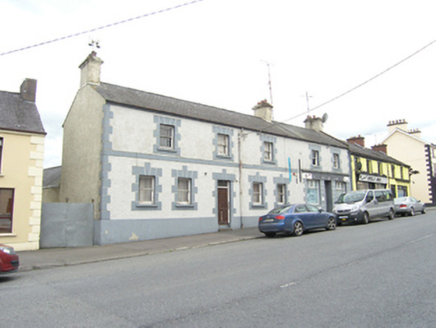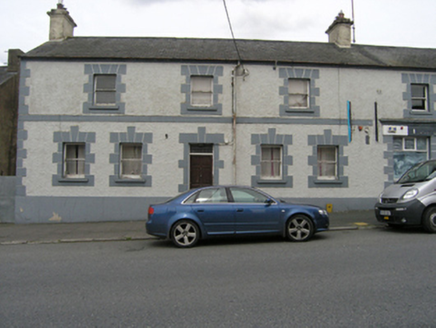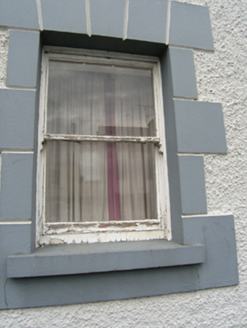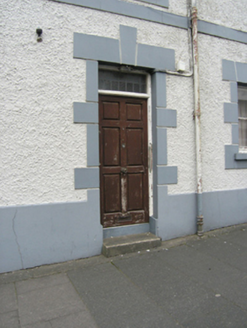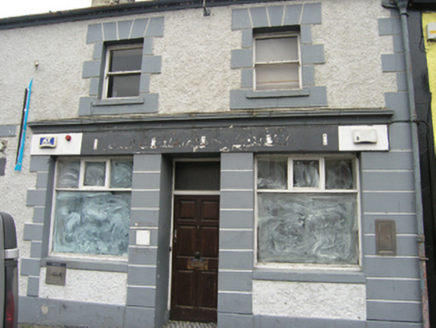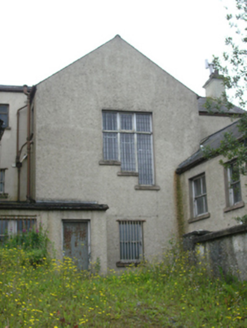Survey Data
Reg No
40402329
Rating
Regional
Categories of Special Interest
Architectural, Historical, Social
Previous Name
Northern Bank
Original Use
Bank/financial institution
Historical Use
House
Date
1890 - 1910
Coordinates
272341, 305640
Date Recorded
21/07/2012
Date Updated
--/--/--
Description
Attached five-bay two-storey former bank manager’s house and attached three-bay two-storey bank, built c.1900. Now disused. Pitched slate roof with clay ridge tiles, roughcast rendered chimneystacks with profiled copings on gables and over dividing wall, cast-iron rainwater goods. Roughcast rendered walls over raised plinth course, raised stucco quoins, stucco plat band between storeys on domestic quarters, signage fascia with profiled cornice over bank premises, channelled rustication to bank frontage. Roughcast rendered walls to gable. Window openings to dwelling arranged in two groups with one window at first floor centred over pair at ground floor. One-over-one pane timber sliding sash windows having stone sills and raised stucco block-and-start Gibbsian-style surrounds, with prominent keystones to ground floor openings. Replacement door to house having matching stucco surround with keystone. Fixed casement windows to bank section, flanking replacement panelled door with glazed overlight. Two-storey returns to bank and house, having roughcast rendered walls, domestic return having stepped three-light casement windows. Outbuildings to rear. Opens directly on to street.
Appraisal
A purpose-built former Northern Bank branch designed by Belfast architect Godfrey William Ferguson (1855-1939), architect of many of that institution’s branches. The long two-storey composition employs Classical motifs to impart a sense of solidity and permanence, but nevertheless maintains a scale and simplicity that allow it to integrate into the planned town of Shercock. It is well detailed and of a balanced composition, retaining much of its historic fabric and character, and makes an interesting historic addition to the streetscape.
