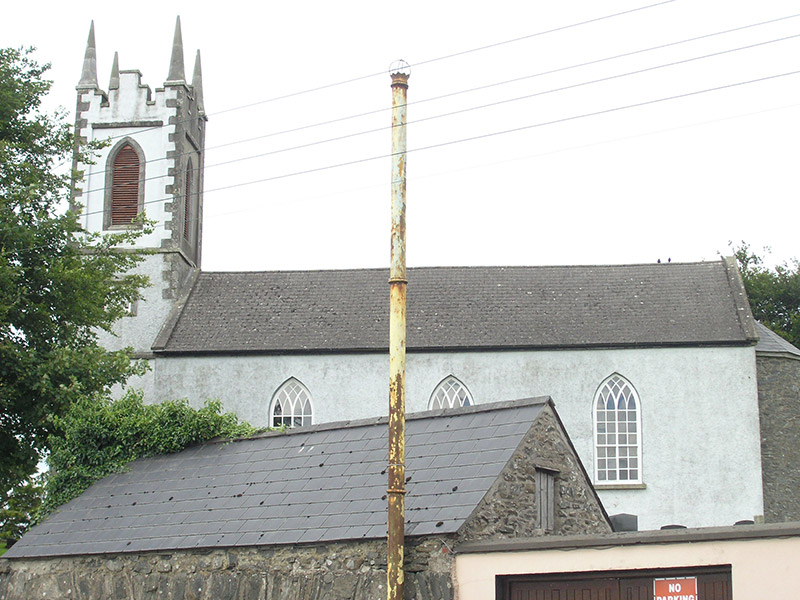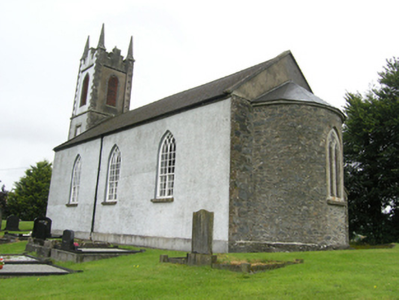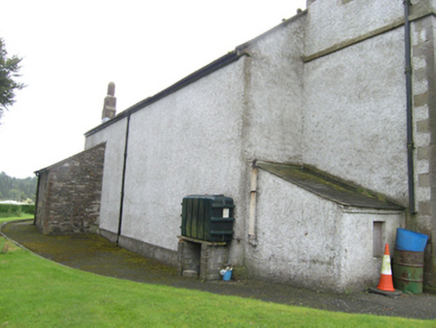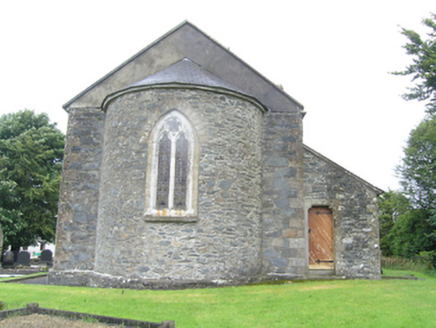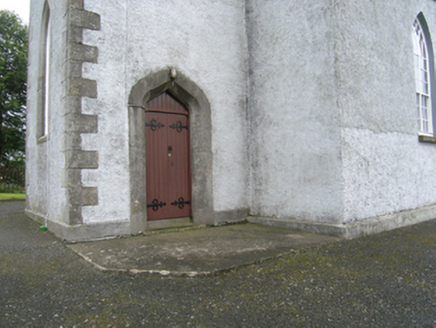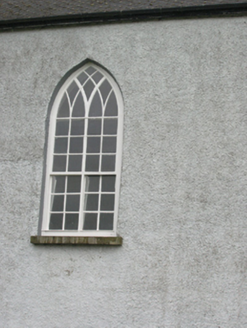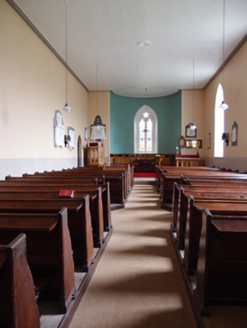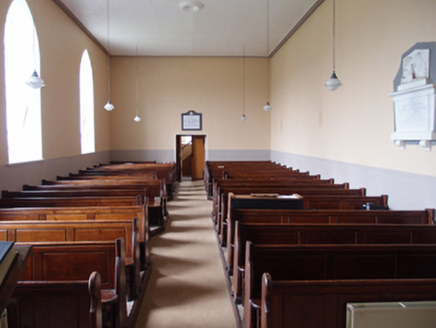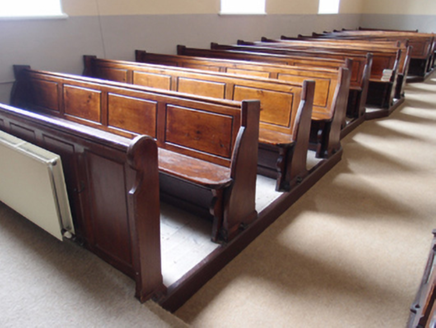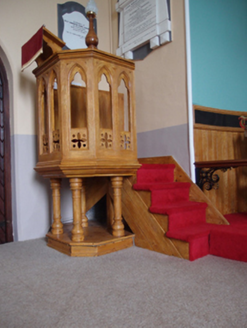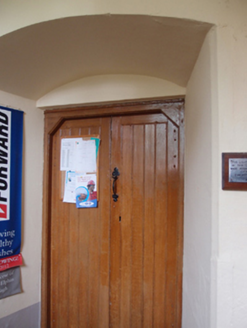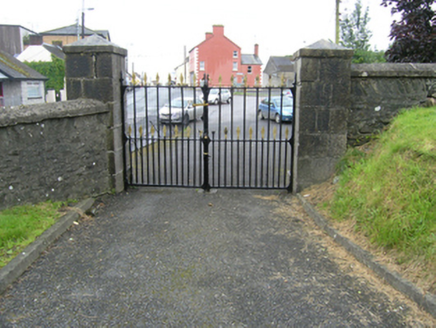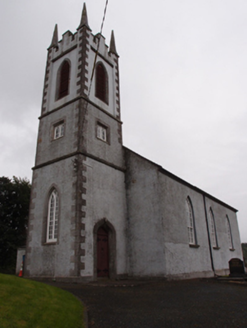Survey Data
Reg No
40402330
Rating
Regional
Categories of Special Interest
Architectural, Artistic, Historical, Social
Original Use
Church/chapel
In Use As
Church/chapel
Date
1770 - 1790
Coordinates
272525, 305534
Date Recorded
31/07/2012
Date Updated
--/--/--
Description
Freestanding hall-and-tower Church of Ireland church, built c.1780, having three-bay nave with lower shallow chancel apse, three-stage tower added c.1830, vestry added to north-east and interior re-ordered 1865. Pitched slate roof, clay ridge tiles, stone barges, cast-iron rainwater goods. Faceted hipped slate roof to apse. Stepped crenellations to tower parapet, pinnacles to corners. Roughcast rendered walls to nave and tower over stone plinth, exposed rubble stone to apse and vestry. Raised dressed block-and-start stone quoins to tower, stone string courses defining stages. Louvre windows to belfry stage of tower, square-headed windows to middle stage. Stone surround to entrance, haivng double-leaf battened timber door with decorative ironwork. Nave fenestrated on the south side only, with stone sills and plain reveals. Twin-light stone tracery to chancel window with cusped heads and quinfoil roundel, c.1865. Twin-light multiple-paned timber windows to nave with switch-heads and ventilators to lower register. Flat ceiling and thin cornice moulding carried around apse to interior. Straight backed bench seats, pulpit, and reader’s desk c.1865, chancel table and rails of later date. Located within graveyard on an elevated site, having rubble stone boundary walls, square-profile ashlar limestone piers and double-leaf ironwork gates.
Appraisal
A simply, elegantly decorated church, typical of late eighteenth-century Church of Ireland churches, with a western belfry tower added in the early decades of the nineteenth century that is of a type funded by the Board of First Fruits at the time. The original church is distinguished by an apsed chancel, an unusual feature in the Kilmore diocese, that is also seen in the eighteenth church of Tomregan in Ballyconnell. The vestry added in the later decades of the nineteenth century is by the prolific church architect Joseph Welland (1798-1860). Set in a prominent location, terminating the vista at the east end of Shercock, the church is a key architectural feature of the town.
