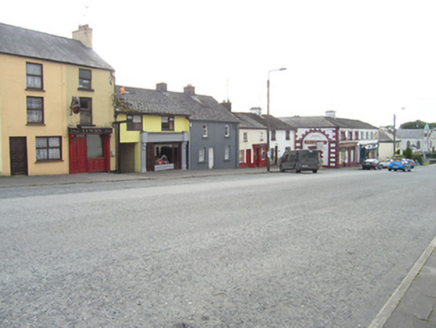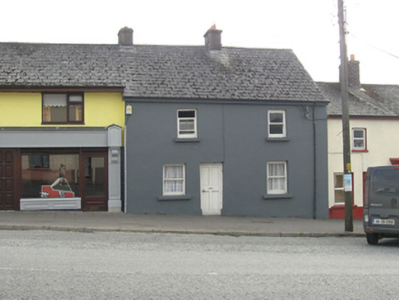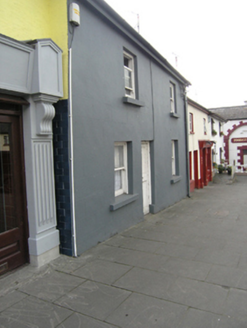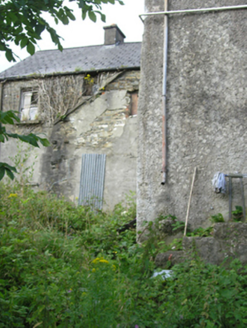Survey Data
Reg No
40402332
Rating
Regional
Categories of Special Interest
Architectural, Social
Original Use
House
Date
1790 - 1810
Coordinates
272268, 305665
Date Recorded
02/08/2012
Date Updated
--/--/--
Description
Terraced three-bay two-storey house, built c.1800, with two-storey return to rear. Pitched slate roof, clay ridge tiles, rendered chimneystacks on gable and in ridge indicating a two-part internal plan, cast-iron rainwater goods. Rendered walls to front elevation, roughly coursed limestone rubble to rear. One-over-one pane timber sliding sash windows with exposed sash boxes in irregular arrangement, having plain reveals and wide stone sills. Four panelled replacement door, frame set on plinths flush to facade. Opens directly on to street, with rear access from a common laneway at rear.
Appraisal
A good example of an urban vernacular house that makes a strong contribution to the town's historic character. Solidly built and plainly detailed without plinth course or any embellishment, is it an example of a type that was characteristic of Irish towns in the eighteenth and nineteenth centuries. The house retains its distinctive vernacular appearance with the irregular arrangement of the façade and traditional windows.







