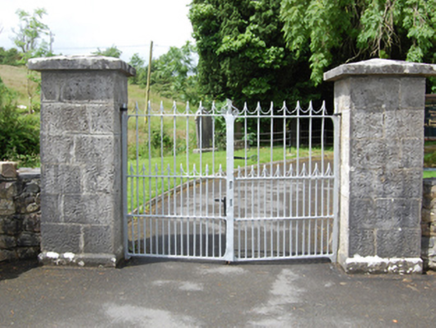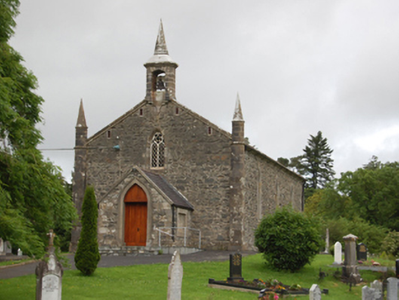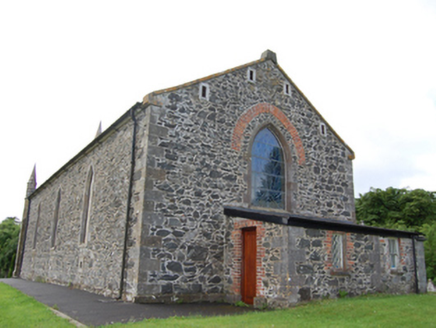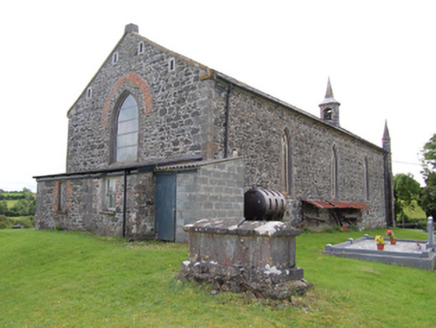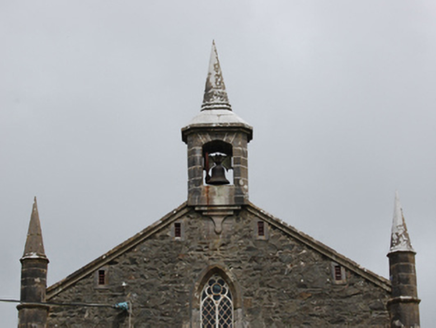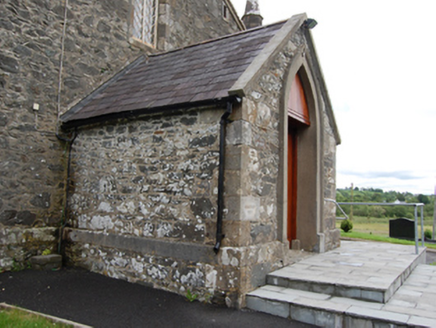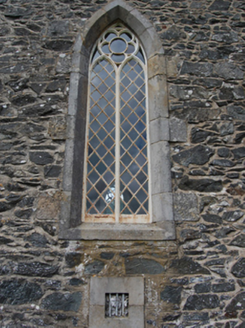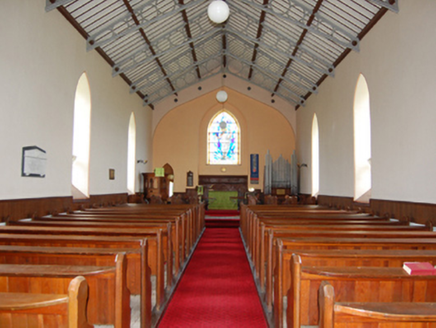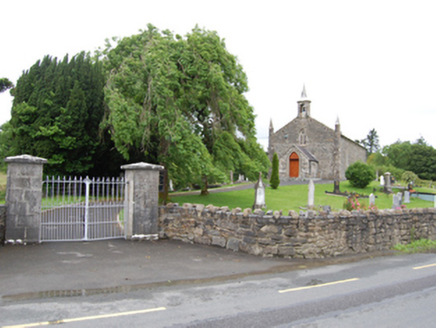Survey Data
Reg No
40402403
Rating
Regional
Categories of Special Interest
Architectural, Artistic, Historical, Social
Original Use
Church/chapel
In Use As
Church/chapel
Date
1830 - 1835
Coordinates
230034, 302048
Date Recorded
20/07/2012
Date Updated
--/--/--
Description
Freestanding Church of Ireland church, built 1833, comprising three-bay nave with bellcote over gabled front elevation, advanced gabled entrance porch, single-bay single-storey lean-to vestry to rear with single-bay extension to west. Pitched slate roof with cut stone barges to gables, sections of cast-iron rainwater goods. Rubble stone walls with cut stone clasping buttresses surmounted by pinnacles to front elevation and corbelled cut-stone bellcote with chamfered corners surmounted by pinnacle. Cut stone surrounds to slit openings beneath verges of gable apexes. Dressed stone quoins, plinth course and vents surrounds beneath nave windows. Pointed arch dressed stone window surrounds with chamfered reveals and sills, having twin-light metal windows with lattice glazing and cinquefoil marigold roundel over. Red brick relieving arch to chancel window in north gable having stained glass of 1968. Red brick dressings to square-headed vestry windows. Metal lattice window to vestry, with sash window to vestry extension. Square-headed lattice window to side of porch. Pointed arch cut stone door opening with replacement sheeted timber doors to entrance porch, approached by steps. Full-height interior with circle-motif cast-iron roof trusses, timber purlins and rafters, carved timber pews, altar, pulpit and altar screen decorated with trefoil and quatrefoil motifs, organ of 1968. Set back from the road with low rubble stone boundary wall built 2001. Square-profile ashlar limestone gate pier with shallow pyramidal caps, flanking wrought-iron gates. Surrounded by graveyard with cut stone grave markers and grave slabs.
Appraisal
This interesting and picturesque Church of Ireland church retains its historic form, character, and fabric, with the pointed arch openings lending the building a muted Gothic Revival expression. The design repeats features seen in a number of churches in the county with the same pinnacled bellcote, corner pinnacles, window motif, and metal roof trusses. The pinnacled corner buttresses enhance the silhouette and form of the simple plan and elevation. Fine workmanship is evident in the cut-stone detailing, seen particularly in the window openings and bellcote. Derrylane was designed by William Farrell as a chapel of ease in Killeshandra parish and bears a remarkable similarity to the parish church in Killeshandra, built approximately 10 years later. The fine collection of cut stone grave markers in the surrounding graveyard add to its setting and context.
