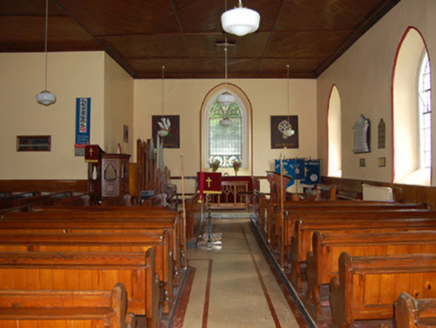Survey Data
Reg No
40402413
Rating
Regional
Categories of Special Interest
Architectural, Artistic, Social
Original Use
Church/chapel
In Use As
Church/chapel
Date
1815 - 1820
Coordinates
227239, 297594
Date Recorded
27/07/2012
Date Updated
--/--/--
Description
Freestanding Gothic Revival L-plan Church of Ireland church, built 1819, comprising three-stage entrance bell tower attached to three-bay nave, with one single-bay transept to north, vestry to east at intersection of nave and transept. Pitched slate roofs with cast-iron rainwater goods. Smooth rendered walls with roughcast render to north gable. Crenellated ashlar parapet to tower over corbel table. Rubble sandstone walls to tower with squared cut-stone to corners and upper stage, string courses between stages. Pointed arch louvred belfry openings to upper stage with hood moulding, square-headed twin-light trefoil windows to first stage in splayed ashlar surrounds, twin-light lancet window to west of tower with pointed arch door opening to south. Pointed arch openings having chamfered cut-stone surrounds and hood mouldings, stained glass windows to nave and chancel, twin-light timber tracery and multiple pane lattice windows to transept. Square-headed door opening to vestry approached by flight of cut stone steps. Sheeted timber doors to tower and vestry. Internally compartmented sheeted timber ceiling and timber wainscotting. Carved timber pews, altar, and pulpit. Set back from the road behind low replacement boundary wall and gates. Church surrounded by graveyard with nineteenth and twentieth century grave markers.
Appraisal
An early nineteenth-century Church of Ireland church, built in a subdued Gothic Revival style, retaining its historic form and detailing. The church was built in 1819 with the aid of a gift of £900 and a loan of £100 from the Board of First Fruits, and was probably designed by Johm Bowden. The later north transept addition is a variation on the typical form of the standard hall and tower church sponsored by the Board in this period. The skill of nineteenth-century craftsmen is evident in its construction, notably the cut stone detailing to the openings, quoins, and tower parapets. The textural contrast achieved between the rubble stone tower and rendered church adds to its visual appeal. Internally the church retains a range of carved timber fittings exhibiting high quality craftsmanship. The attendant graveyard adds to its setting and context, and includes a variety of cut-stone markers of artistic merit.

















