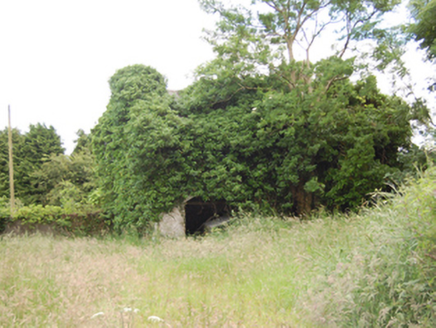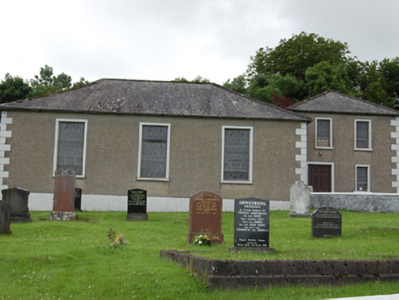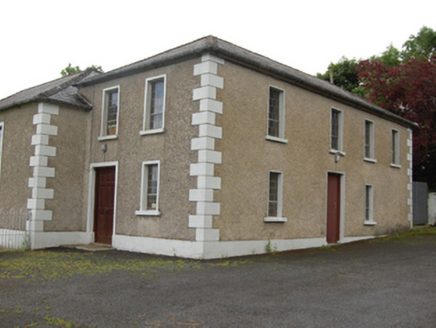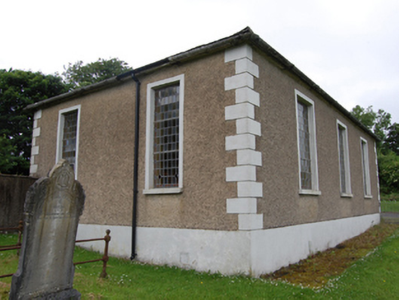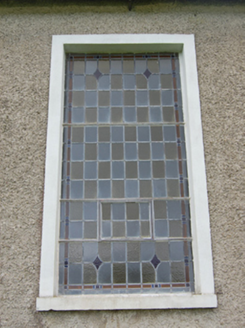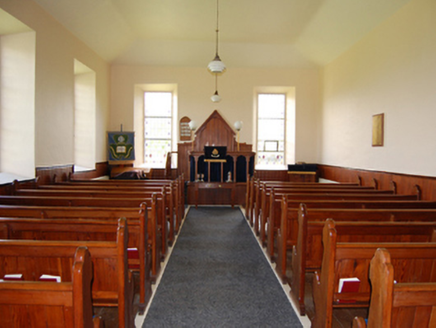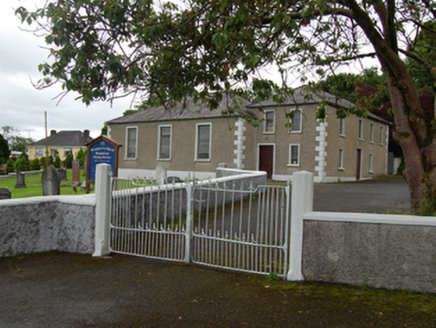Survey Data
Reg No
40402415
Rating
Regional
Categories of Special Interest
Architectural, Social
Original Use
Church/chapel
In Use As
Church/chapel
Date
1835 - 1840
Coordinates
231118, 301282
Date Recorded
12/12/2012
Date Updated
--/--/--
Description
Freestanding three-bay double-height Presbyterian church, built 1839, having attached four-bay two-storey former manse at right angle, manse now used as a Sunday school. Hipped slate roof, sections of cast-iron rainwater goods. Roughcast rendered walls with smooth rendered quoins and plinth. Square-headed openings with smooth rendered surrounds and stone sills. Multiple-pane stained glass windows of c.1950 and replacement timber doors. Interior having sheeted timber wainscotting, carved timber pulpit, lectern, and pews. Set back from the road and surrounded by graveyard. Former school and coach house to rear, now in ruins. Low roughcast rendered boundary walls having slender octagonal-profile stone gate posts flanking wrought-iron gates.
Appraisal
An unassuming Presbyterian church that retains its historic form and many of its features. The unadorned interior with simple timber furniture is characteristic of the arhitectural simplicity of many Presbyterian churches. The attached former manse/parochial building and adjacent ruined school which was closed c.1900 add to its setting and context and together are a reminder of the long social heritage of the Presbyterian community in the area. The church is surrounded by a graveyard with some nineteenth and twentieth century cut-stone memorials of artistic merit and genealogical interest. The simple boundary walls, gate piers, and gates complete the composition.
