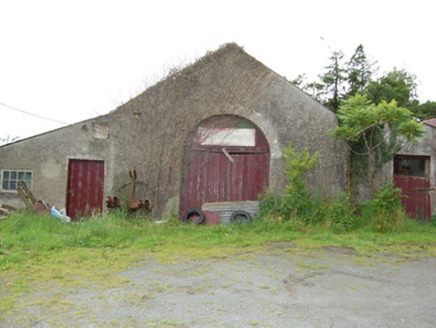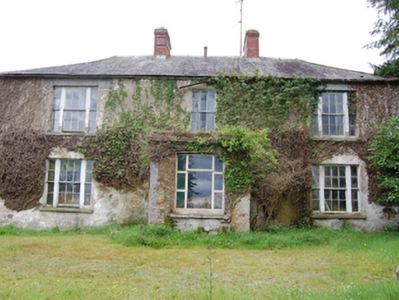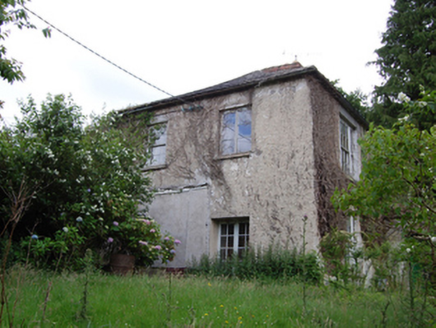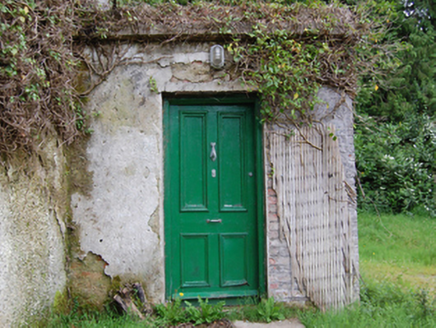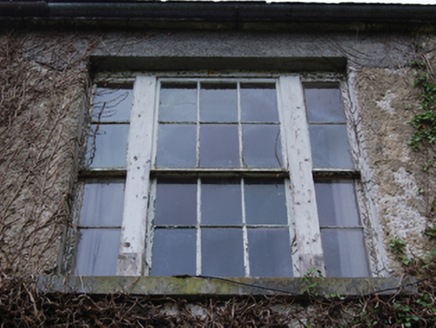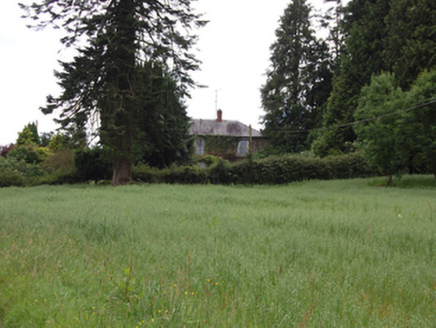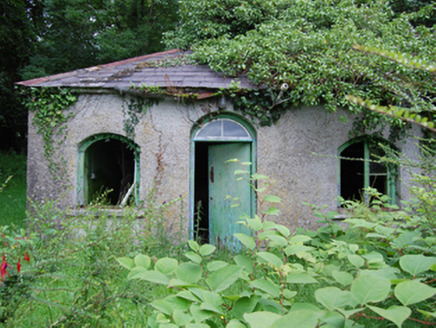Survey Data
Reg No
40402416
Rating
Regional
Categories of Special Interest
Architectural
Original Use
Country house
Date
1760 - 1800
Coordinates
233205, 301290
Date Recorded
10/07/2012
Date Updated
--/--/--
Description
Detached three-bay two-storey house, built c.1780, with single-storey porch added c.1860. Now disused. Hipped slate roof with paired red brick chimneystacks flanking centre bay with stepped courses, lean-to catslide roof adjoining main eaves to rear, sections of cast-iron rainwater goods. Roughcast rendered walls over rubble stone construction. Timber Wyatt windows to outer bays at both floors having six-over-six panes sashes with corresponding side lights, six-over-six sash window to centre bay, dressed stone sills. Irregular fenestration to rear and side having variety of timber sashes and casements and sheeted timber door. Replacement window to porch, door to side of porch having four-panelled timber door with bolection mouldings. Complex of outbuildings to the rear having corrugated roofs, rendered rubble stone walls, and variety of timber door and window fittings. Detached three-bay single-storey gate lodge, built c.1860, having hipped roof and segmental-headed openings, now disused.
Appraisal
A Classically-composed, middle-size house of symmetrical proportions which retains its original form and character. It is enhanced by the many historic features, including the distinctive tripartite sash windows, timber panelled door, and slate roof. The modest-scale attendant outbuildings retain their historic appearance and materials, and together with the related gate lodge, contribute to the building's context.
