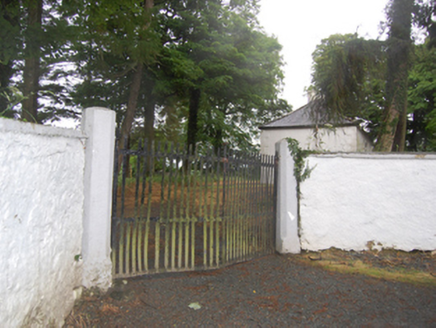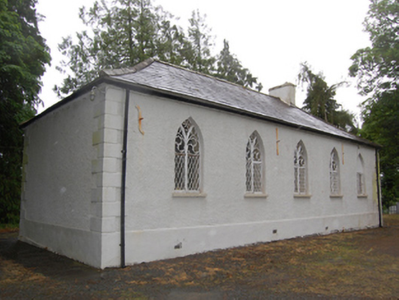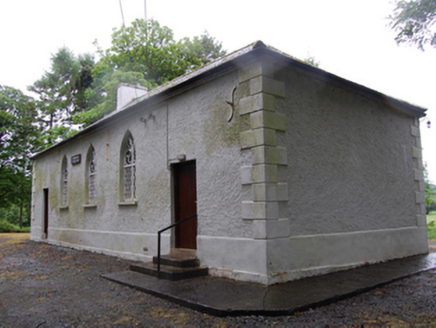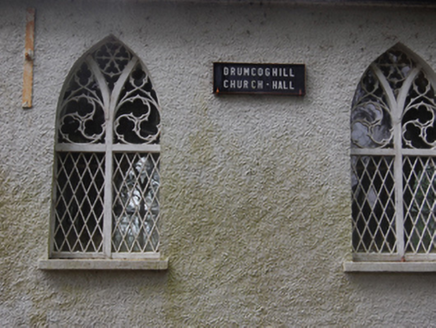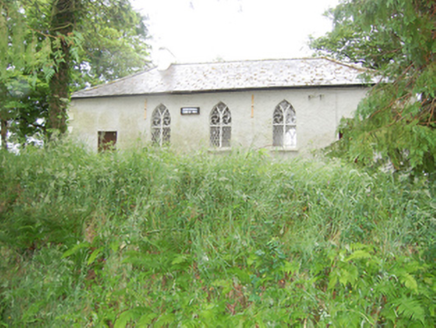Survey Data
Reg No
40402420
Rating
Regional
Categories of Special Interest
Architectural, Social
Previous Name
Drumcoghill National School
Original Use
School
In Use As
Hall
Date
1830 - 1840
Coordinates
233805, 299337
Date Recorded
27/07/2012
Date Updated
--/--/--
Description
Detached five-bay double-height school in decorative Gothic style, built 1835, now in use as a church hall. Hipped slightly sprocketed slate roof, rendered chimneystack set off centre, replacement rainwater goods. Roughcast rendered walls with smooth rendered quoins and plinth. Row of three pointed arch twin-light metal lattice windows with curvilinear tracery of spiral trefoil details, having cut-stone sills. Square-headed door openings to outer bays with replacement sheeted timber doors. Set in its own grounds, elevated above road level, with entrance comprising curved rendered screen walls with slender octagonal-profile gate piers flanking wrought-iron gates.
Appraisal
An interesting building distinguished by the intricate window tracery, which adds an ornamental picturesque quality to an otherwise plainly detailed form. Originally built as a school, but used as a church hall for several decades, it has played an important role in the local community throughout the centuries. Retaining its historic form and character, is makes an eyecatching addition to the surrouding rural landscape, occupying an elevated position roadside location. The simple piers and gate complete this attractive composition and add to its setting and context.
