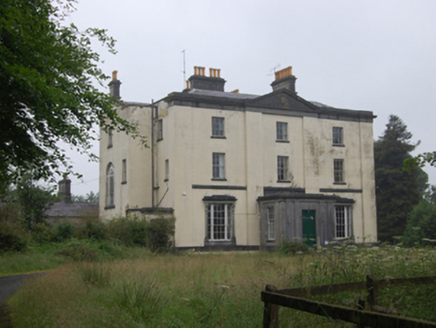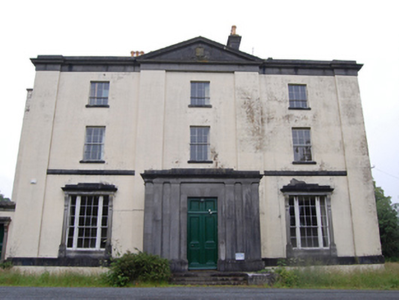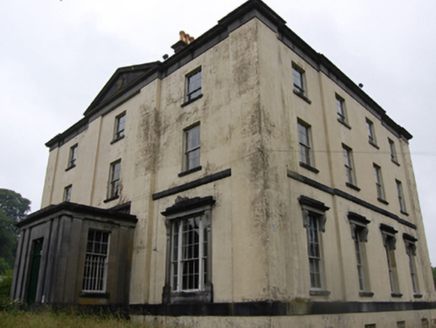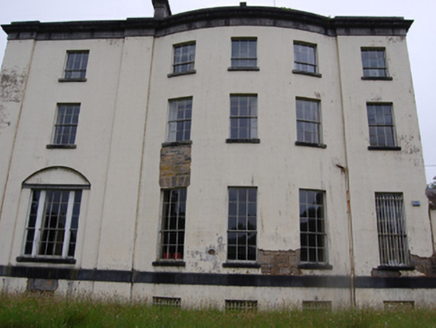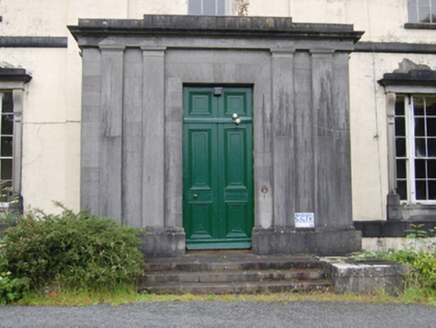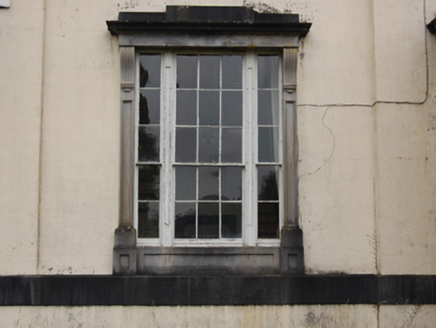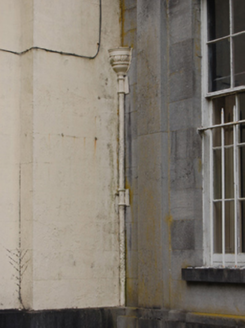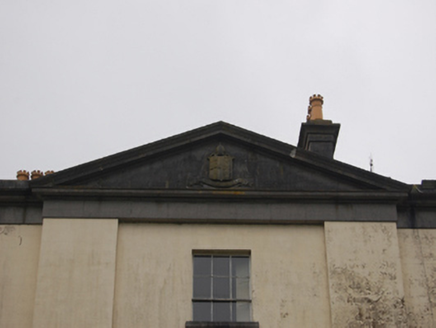Survey Data
Reg No
40402506
Rating
Regional
Categories of Special Interest
Architectural, Artistic, Historical, Social
Previous Name
Kilmore Palace
Original Use
Bishop's palace
In Use As
House
Date
1830 - 1840
Coordinates
238517, 303884
Date Recorded
10/07/2012
Date Updated
--/--/--
Description
Detached Grecian Revival three-bay three-storey over basement former bishop’s palace, built 1835-7, having pedimented central bay with single-storey limestone ashlar portico, recessed bay to west with single-storey side entrance. Irregular five-bay rear elevation with pilasters flanking wide east bay, shallow bow to central bays. Roof concealed by parapet, tall cut stone chimneystacks with cornice details, cast-iron rainwater goods hopper heads having egg-and-dart and bead-and-reel detail. Ruled–and-lined render over squared rubble stone walls. Ashlar pediment, tympanum having Episcopal coat of arms, ashlar cornice frieze and blocking course, with pilasters marking bays, having platband over ground floor and plinth course to basement. Graduated window openings having cut stone sills, with six-over-three sashes to second floor, six-over-six to first, tripartite windows to ground floor having nine-over-six sashes and corresponding side lights set in cut-stone surrounds comprising pilasters with entablature supported by fluted consoles. Ashlar portico having paired Doric pilasters, supporting entablature, and flanking four-panelled timber door with overpanel, approached by flight of cut stone steps, with six-over-nine barred windows to side. Entablatures supported on fluted consoles to ground floor windows to east side elevation. Tripartite window to east bay of rear elevation and round-headed window to west side elevation. Side door opening flanked by cut stone pilasters having entablature on fluted consoles with timber panelled door approached by cut stone steps. Complex of outbuildings with belfry to west.
Appraisal
An impressive classical revival house in an austere Grecian style, attributed to the Dublin architect William Farrell (d.1851), on account of its similarity to Rathkenny House near Cootehill by the same architect. The former bishop's palace is substantially intact, retaining its original character and form, and its setting within a mature demesne landscape. The architectural form of the house is enriched by many original features and materials, such as cut stone details, timber sashes with historic glass, panelled doors, and decorative rainwater goods. Built as the bishop’s palace of the Church of Ireland diocese of Kilmore, it has a long ecclesiastical association, having replaced an earlier bishop’s palace to the north of the former cathedral, and the later nineteenth-century Kilmore Cathedral. The house is the centrepiece of an architectural group consisting of fine outbuildings, gate lodge, and entrance gates, and is part of the significant ecclesiastical complex of Kilmore Cathedral, the old Cathedral, and nearby graveyard.
