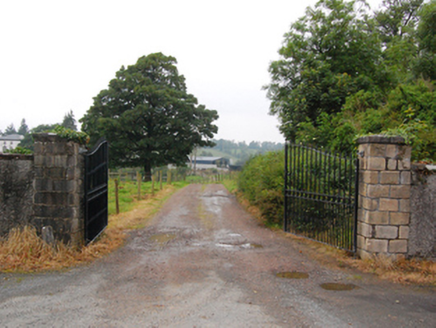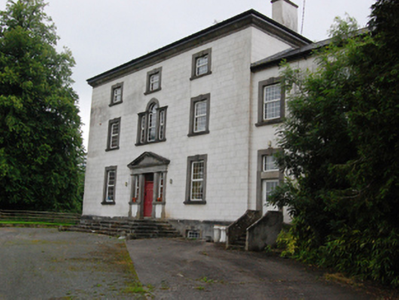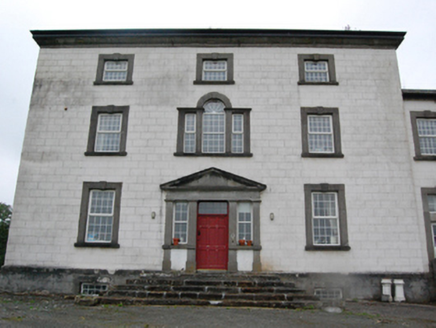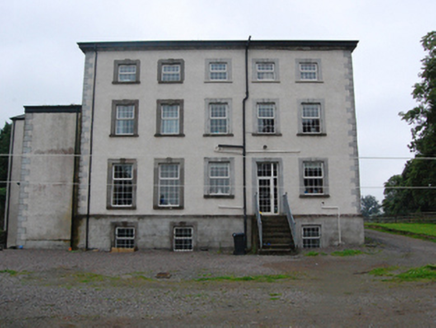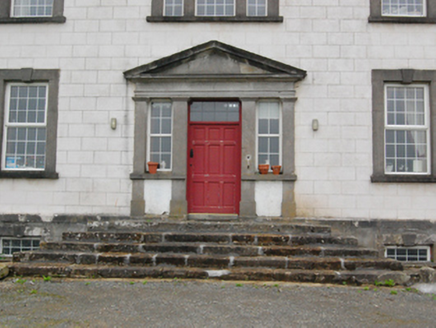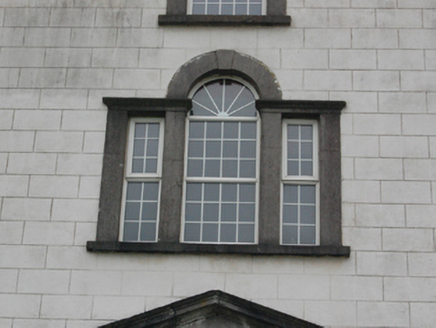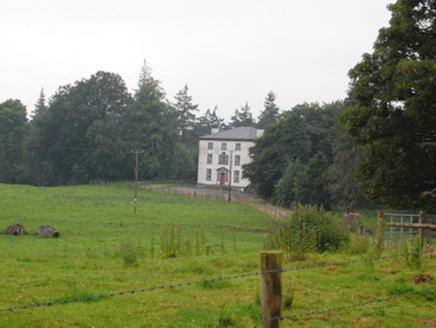Survey Data
Reg No
40402508
Rating
Regional
Categories of Special Interest
Architectural, Artistic, Historical, Social
Original Use
Country house
In Use As
Country house
Date
1735 - 1755
Coordinates
237380, 301628
Date Recorded
10/07/2012
Date Updated
--/--/--
Description
Detached Palladian three-bay three-storey over basement country house, built c.1745, having Venetian window over central pedimented tripartite door opening, two-storey wing to east, and five-bay elevation to rear. Hipped slate roof with moulded ashlar cornice, rendered stacks to side elevations, replacement rainwater goods. Replacement ruled–and-lined rendered walls to front elevation. Roughcast rendered walls having block-and-start ashlar quoins to rear and sides. Graduated openings having cut-stone surrounds with raised keystone, stone sills, and replacement uPVC windows. Pedimented entrance with Doric pilasters framing square-headed door and flanking side lights. Nine-panelled door having raised and fielded panels opens to wide flight of cut stone steps. Square-profile dressed stone gate piers set in roughcast rendered walls with ashlar copings, flanking replacement gates. Complex of outbuildings to north-east having slate roofs, rubble stone walls with brick and stone dressed openings.
Appraisal
A substantial country house of balanced proportions and restrained Palladian detailing that retains much of its original character and form. It employs several Classical features including the arrangement of the tripartite doorcase with Venetian window above to first floor and architraved surrounds to openings. Despite the plastic replacement windows the house retains its imposing presence and classic appearance. The house is associated with nearby Kilmore Cathedral having been constructed by the Ven. Joesph Story (d. 1767), Archdeacon of Kilmore, and this connection contributes to the historical and social significance of the house.
