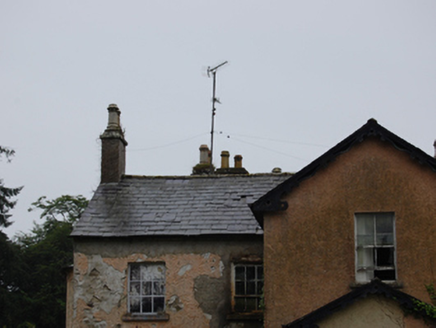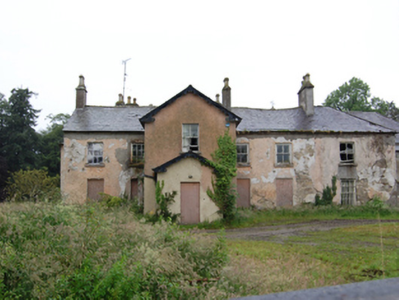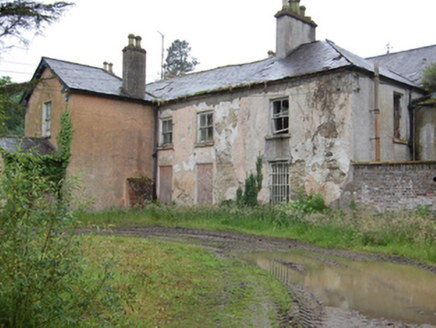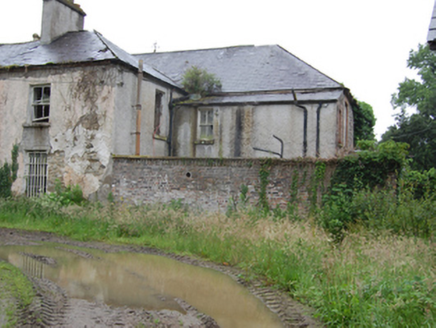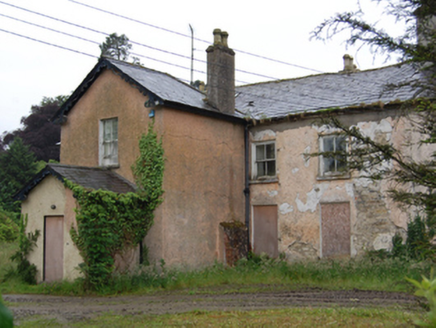Survey Data
Reg No
40402510
Rating
Regional
Categories of Special Interest
Architectural, Historical, Social
Original Use
Steward's house
Historical Use
Country house
Date
1780 - 1820
Coordinates
237081, 300621
Date Recorded
11/07/2012
Date Updated
--/--/--
Description
Detached double-pile six-bay two-storey steward's house, built c.1800, originally a five-bay house. Longer hip-ended rear pile, projecting gable-fronted bay with further gabled single-storey entrance, both c.1870. Later in use as country house, now disused. Hipped slate roof, tall rendered chimneystacks marking gables of original five-bays, with profiled capping and decorative clay pots, further chimneystacks to rear pile, decorative bargeboards to projecting gables, sections of cast-iron rainwater goods. Lime-washed roughcast rendered walls. Six-over-three and two-over-two sash windows with exposed sash boxes and painted false window to eastern bay to upper floor, boarded openings to ground floor. Set back from the road, bounded by squared rubble stone walls having square-profile gate piers with pyramidal cappings.
Appraisal
A substantial house built as the agent’s house in the Lismore Demesne. The house was later used as the family home of Burrowes and Lucas-Clements families following their relocation from Lismore House, in c.1870, and was enlarged to accommodate their requirements. The modest exterior retains much of its historic detail and appearance, includintg historic windows, slate roofs, and historic lime-wash finish. The numerous tall chimney stacks add incidence to the roof line and contribute to a rambling composition of great atmospheric quality. The original function of the building provides insight into the operation of a grand historic country house and reflects the changing fortunes of the land-owning families with which it is associated. It forms part of a group with the other surviving demesne related structures that were built to serve Lismore House.
