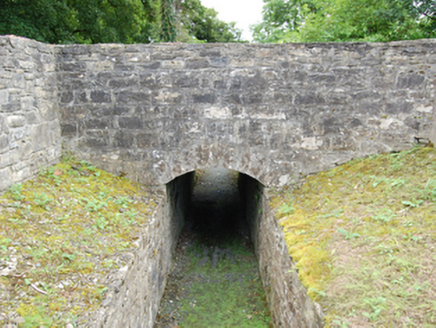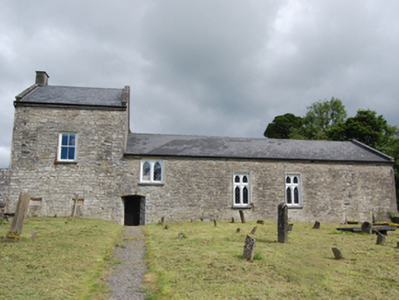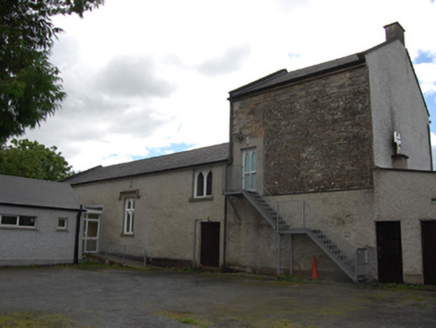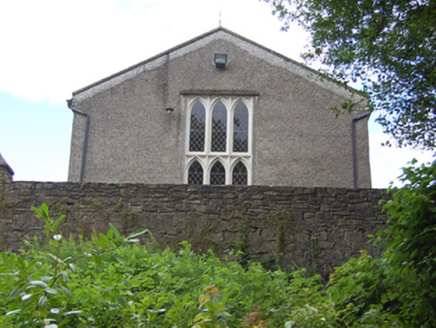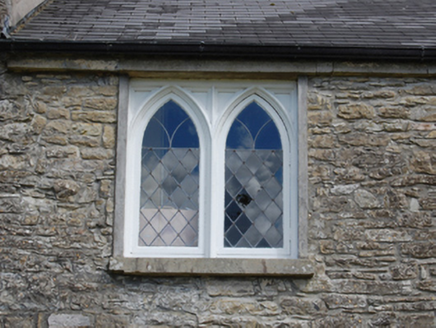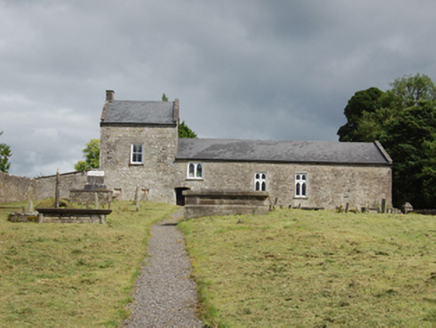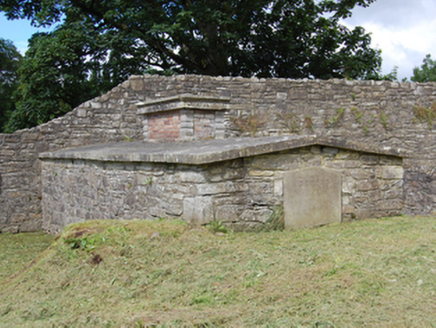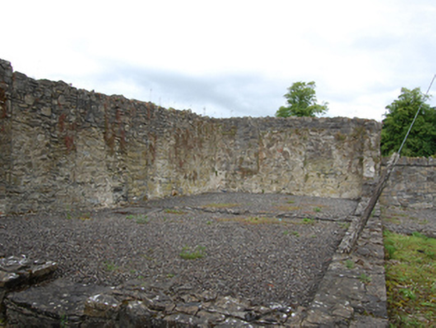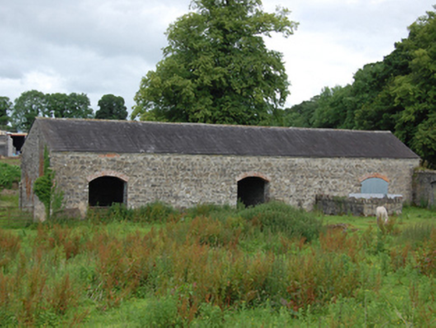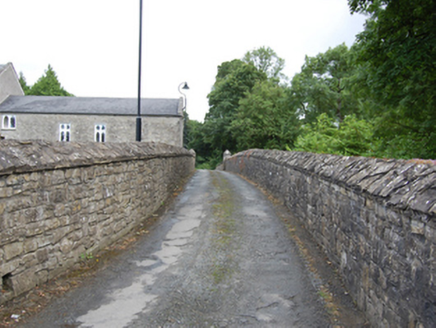Survey Data
Reg No
40402528
Rating
Regional
Categories of Special Interest
Archaeological, Architectural, Historical, Social
Previous Name
Kilmore Cathedral
Original Use
Cathedral
In Use As
Hall
Date
1300 - 1500
Coordinates
238410, 303660
Date Recorded
09/07/2012
Date Updated
--/--/--
Description
Freestanding four-bay (formerly seven-bay) two-storey (formerly double-height) former cathedral, built c.1400, and substantially altered in the late seventeenth century, having tall bay (formerly three-bays) to west, recent extension to north. Now in use as parish hall. Pitched slate roof in two sections comprising higher western bay and lower to remainder, projecting cut stone eaves course, and raised barges to gables, rendered chimneystack to west gable, replacement rainwater goods. Roughly squared rubble walls to front elevation and west block of rear elevation, roughcast rendered walls to west, north, and east elevations, with batter to east gable. Irregular fenestration comprising square-headed window openings with raised render surrounds and dressed stone sills having timber frame paired pointed arch windows with leaded lattice glazing, some windows with paired lights above and below transom. Two-over-two timber sash window to west bay, flanked by earlier openings blocked up with rubble stone. Further blocked opening to eastern bay. Carved stone hood mouldings to two openings to rear elevation. East window having tripartite mullioned and transomed tracery with pointed arch lights. Segmental-headed door opening to south elevation with roughly cut stone voussoirs and chamfered reveals, replacement sheeted timber doors. Opens to graveyard to south enclosed by rubble stone walls with barrel copings, sections recently rebuilt, having square-profile gate piers with pyramidal capstones and replacement gates. Graveyard with upright and recumbent grave markers and grave slabs including tomb of Bishop Bedell and Nesbitt family. Remnants of rubble stone walls of old bishop’s palace and its associated outbuildings to rear. Road to east bordered on either side by rubble stone walls having small bridge with pedestrian path beneath linking former cathedral to bishop's palace. Plaque to gate pier inscriber 'In thankful rememberance of Bishop Bedell (1571-1642) optimus anglorum, Bishop of Kilmore, under whose patronage the old testament was translated in Irish and who is buried in this churchyard.
Appraisal
An interesting building of robust stone construction, elements of which date back to the fifteenth century. Its unassuming appearance belies its considerable antiquity and former significant function as cathedral of the Kilmore diocese until 1860 when the new Kilmore Cathedral was built to the south. It was remodelled during the late seventeenth century, and along with the surviving outbuildings and remnants of the Old Bishop’s Palace illustrates the layers of development of this ecclesiastical site which stretches to the sixth century. To the front of the church is an attendant graveyard with cut-stone markers and slabs of social and artistic interest. Within the graveyard is the tomb of Bishop Bedell (1571-1642), Bishop of Kilmore and Ardagh from 1629 until his death, who translated the Old Testament into Irish and restored the cathedral in the late seventeenth century.
