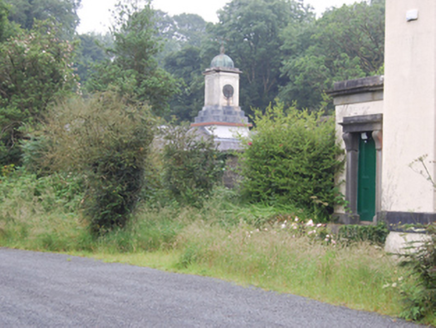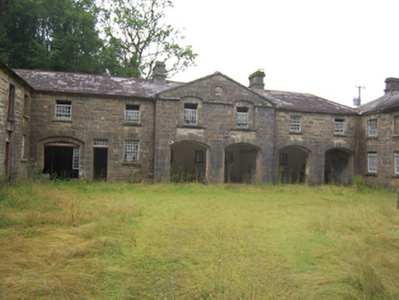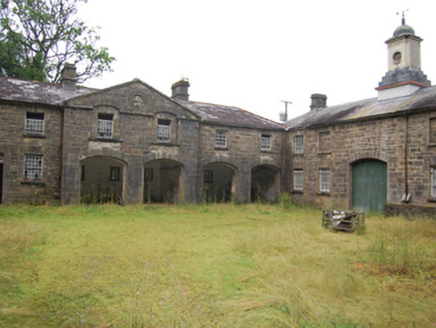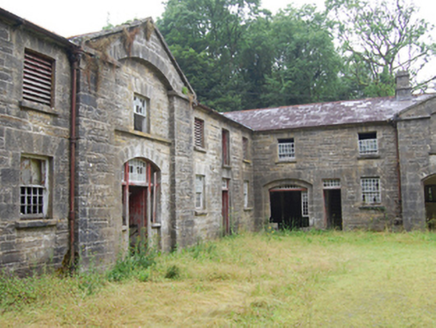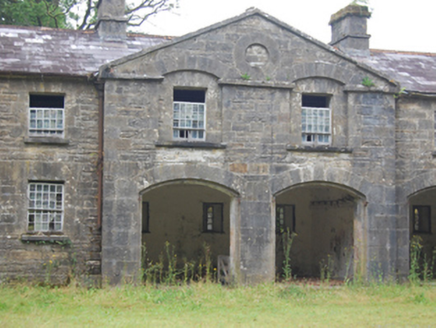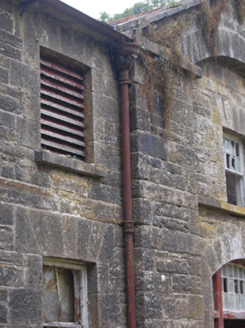Survey Data
Reg No
40402529
Rating
Regional
Categories of Special Interest
Architectural, Historical, Social
Previous Name
Kilmore Palace
Original Use
Outbuilding
Date
1825 - 1845
Coordinates
238454, 303886
Date Recorded
09/07/2012
Date Updated
--/--/--
Description
Freestanding multiple-bay two-storey stable block set around a courtyard, built c.1835, having central pedimented breakfront to north and west ranges, clock tower and cupola to eastern range. Pitched slate roof, cut stone chimneystacks with projecting courses to top and bottom, decorative cast-iron rainwater goods. Coursed squared rubble stone walls having square-headed openings with flat-arch voussoirs and cut-stone block-and-start surrounds, cut stone sills to windows. Two-bay breakfront to north range having blind oculus with dressed ring, first floor windows set in segmental-headed recesses interrupting pediment course at impost level, four segmental-headed coach-house doors to ground level. Broken pediment to beakfront in west range having segmental-headed recess with first floor window and sill course over door having multiple-pane side and overlights in segmental-headed opening. Ten-over-ten and fifteen-over-fifteen pane timber sliding sash windows, louvred openings to loft in west range. East range having segmental-headed carriage arch to ground level, ridge surmounted by square-plan cupola on stepped plinth, with pilasters framing each face, and copper dome with weather vane. Located to west of See House.
Appraisal
Attached to See House, formerly the residence of the Bishop of Kilmore, this stable courtyard is of high architectural design and is a very fine example of its type. The composition of the courtyard reflects the Classical style of the main house, having a relatively symmetrical plan form centred on a pedimented breakfront. The pedimented breakfronts create a focal point for each range, while the cupola is an interesting feature of the courtyard which adds visual incidence as the only element of the outbuildings visible from the front of See House. The courtyard's historic character is enhanced by many original features and materials, such as the slate roofs, timber door, and multiple-pane sash windows. It provides insight into the functioning of a large episcopal household of the Church of Ireland in the nineteenth century and adds to the setting and context of the house it was built to serve.
