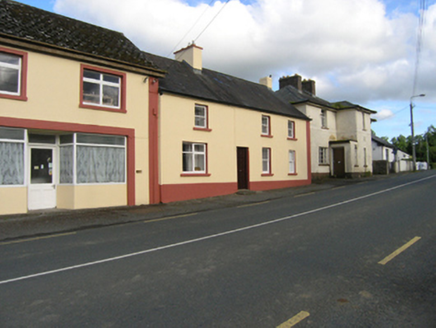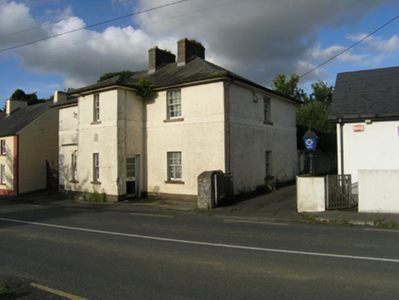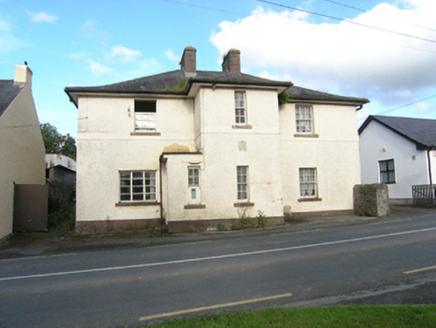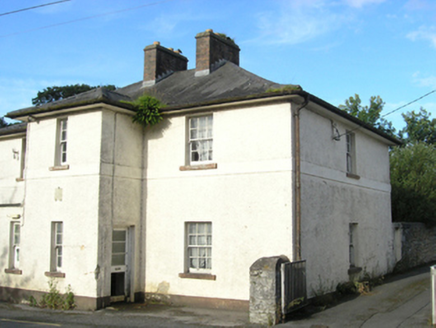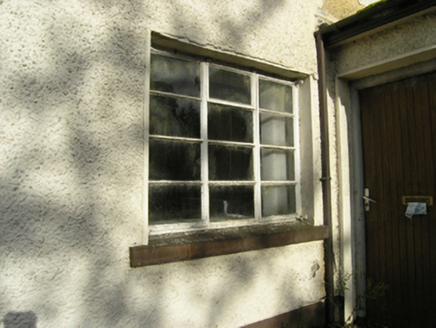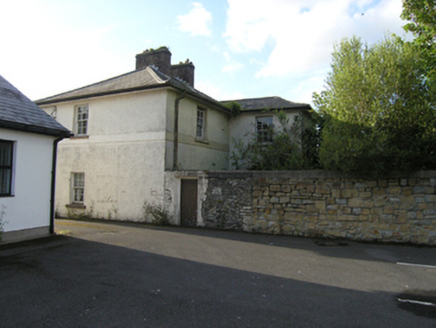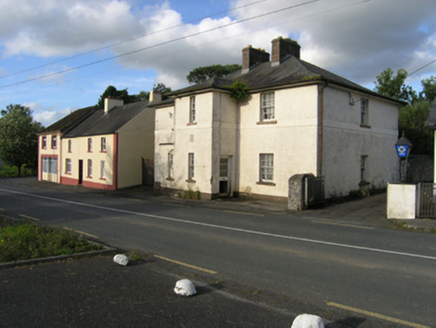Survey Data
Reg No
40402605
Rating
Regional
Categories of Special Interest
Architectural, Historical, Social
Previous Name
Stradone Constabulary Barrack
Original Use
Garda station/constabulary barracks
Date
1920 - 1930
Coordinates
250144, 303884
Date Recorded
02/08/2012
Date Updated
--/--/--
Description
Detached three-bay two-storey Garda Síochána station, surveyed 1925; built 1926, on a cruciform plan centred on single-bay two-storey projecting breakfront; single-bay (single-bay deep) two-storey central return (east). Closed, 2002. Now disused. Hipped slate roof on a cruciform plan with ridge tiles, paired red brick Running bond central chimney stacks having stringcourses below capping supporting terracotta pots, and cast-iron rainwater goods on sprocketed overhanging eaves retaining cast-iron downpipes. Roughcast walls bellcast over rendered plinth with rendered stringcourse. Square-headed window openings (breakfront) with sills, and concealed dressings framing four-over-four timber sash windows. Square-headed opposing door openings with concealed dressings framing timber boarded or glazed timber panelled doors. Square-headed window openings with sills, and concealed dressings framing six-over-six timber sash windows. Street fronted.
Appraisal
A Garda Síochána station representing an integral component of the built heritage of Stradone with the architectural value of the composition, one most likely repurposing at least the shell of a constabulary barrack headed (1901; 1911) by Sergeant J.W. Quin (----) and Sergeant John O'Hara (----) respectively (NA 1901; NA 1911), suggested by such attributes as the compact cruciform plan form centred on an expressed breakfront; the somewhat disproportionate bias of solid to void in the massing compounded by the uniform or near uniform proportions of the openings on each floor with those openings showing conventional Georgian glazing patterns; and the slightly oversailing roofline.
