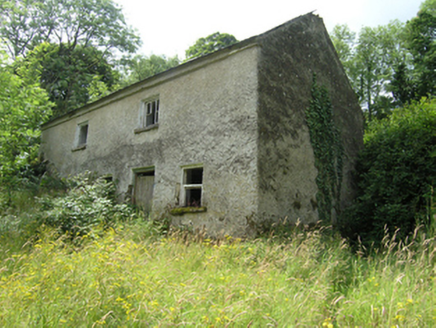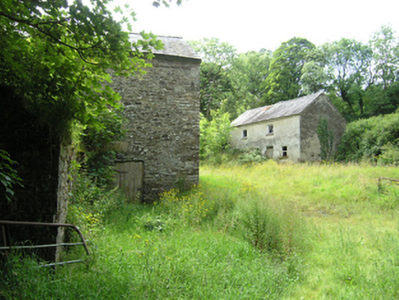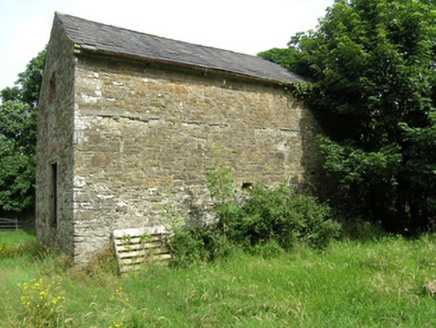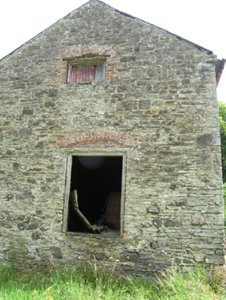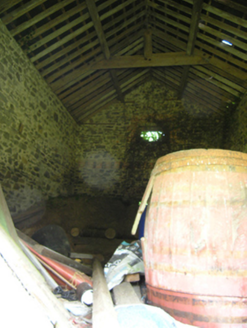Survey Data
Reg No
40402606
Rating
Regional
Categories of Special Interest
Architectural, Social
Original Use
Miller's house
Date
1780 - 1820
Coordinates
250231, 303476
Date Recorded
02/08/2012
Date Updated
--/--/--
Description
Detached two-storey mill with four-bay two-storey miller’s house to west, built c.1800. Now disused. Pitched slate roof to mill with clay ridge tiles, sections of cast-iron rainwater goods. Roughly coursed rubble stone walls with roughly squared blocks to corners. Sandstone and brick relieving arches to the openings, brick surround to upper floor gable window. Kingposts with dowels to kingpost and tie beam to interior. Miller’s house with pitched slate roof, chimneystack to centre of ridge removed. Roughcast rendered walls with stone corbel course. One-over-one timber sash window to ground floor, six pane casement windows to first floor, with stone sills. Timber sheeted door. Located in a rural setting beside waterway.
Appraisal
The mill has a simple form with robust expression suited to its utilitarian purpose as a saw mill. It retains its original scale, materials, detail to openings, and roof structure. The thick walls and the king truss roof with wooden dowels may suggest an earlier eighteenth-century date. The miller’s house has a simple informal appearance and retains some of its original fabric. Together the pair add to the architectural, industrial, and agricultural heritage of the county.
