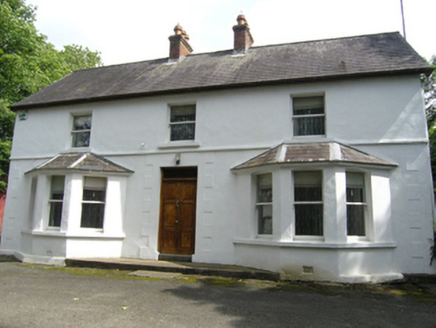Survey Data
Reg No
40402607
Rating
Regional
Categories of Special Interest
Architectural
Original Use
House
In Use As
House
Date
1910 - 1915
Coordinates
250444, 303071
Date Recorded
02/08/2012
Date Updated
--/--/--
Description
Detached three-bay two-storey house, built 1913, bay windows flanking entrance to front, single-storey return to rear. Pitched slate roof with clay ridge tiles, oversailing eaves with decorative saw-tooth to oversailing barges, central pair of brick chimneystacks with cornice and octagonal chimney pots with stepped collars to top, brick chimneystack to return, cast-iron rainwater goods. Ruled-and-lined rendered walls over plinth course, raised render quoins to front elevation, string course below first floor windows, smooth rendered walls to rear elevation. Square-headed door and window openings. Canted bay windows with continuous sill and cornice below hipped slate roofs. Stucco block-and-start surrounds to windows in ground floor of gables. One-over-one timber sash windows to ground and first floors. Render Gibbsian surround to entrance, with six-panelled raised-and-fielded panelled door and glazed overlight. Single-storey outbuilding to north at roadside with pitched slate roof and central chimneystack, ruled-and-lined rendered walls with plinth course.
Appraisal
A well composed and detailed early twentieth-century house with formal features including decorative surrounds to doors and gable windows. The retention of historic fabric including timber sliding sash windows, lined-and-ruled render, and simple bargeboards add to its character and charm. The shallow front block is given strong horizontal emphasis by the wide bay windows and string course and has a strong presence along the roadside.







