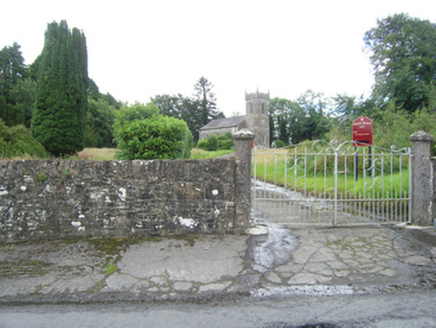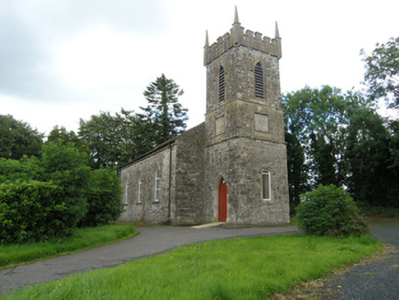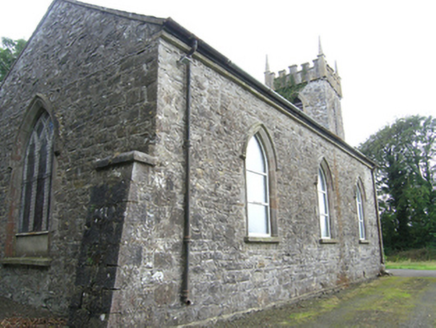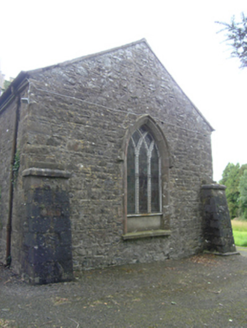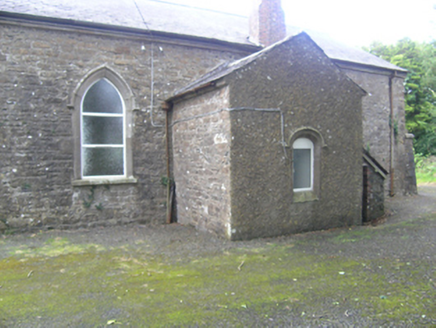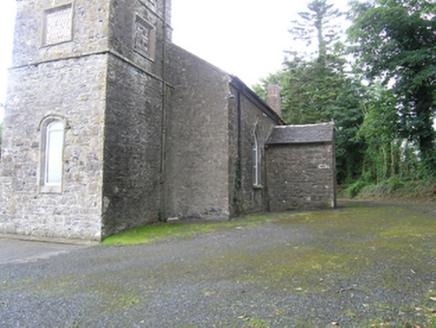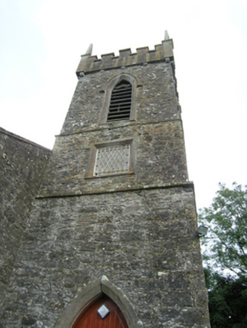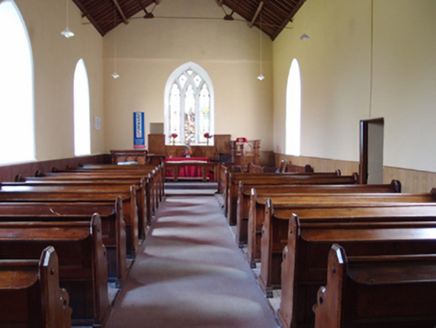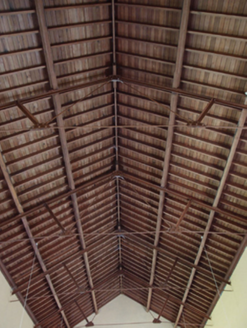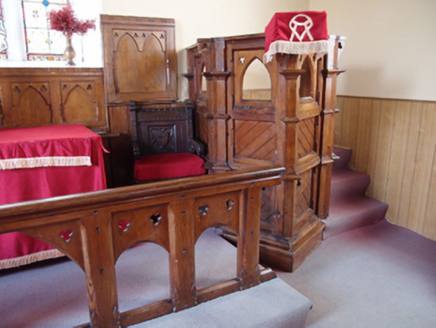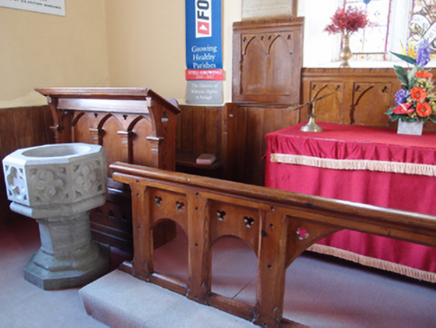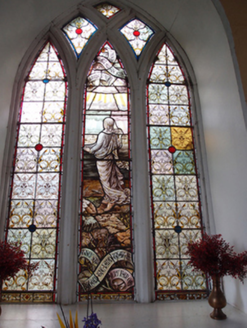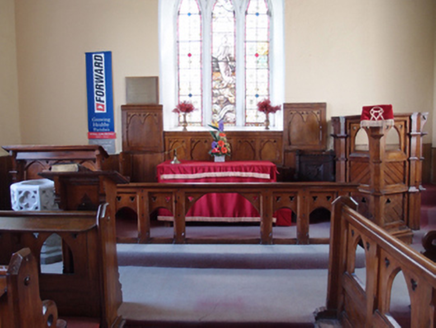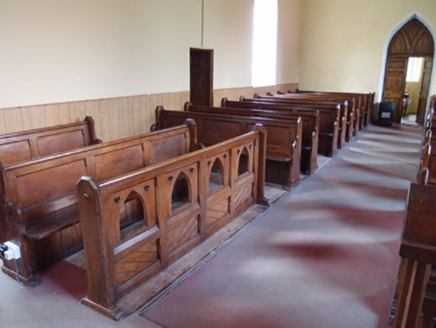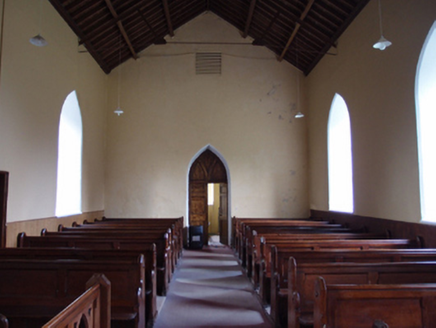Survey Data
Reg No
40402608
Rating
Regional
Categories of Special Interest
Architectural, Artistic, Social
Original Use
Church/chapel
In Use As
Church/chapel
Date
1820 - 1825
Coordinates
249710, 302669
Date Recorded
02/08/2012
Date Updated
--/--/--
Description
Freestanding hall-and-tower Church of Ireland church, built 1822, with three-bay nave, three-stage tower to west, and gabled vestry to north elevation. Pitched slate roof, clay ridge tiles, plain barges without kneelers, cut-stone slim corbel, cast-iron rainwater goods. Brick chimneystack to north elevation near vestry. Roughly-coursed stone walls with low plinth course. Roughcast rendered walls to vestry gable. Buttresses of ashlar stone with cut-stone caps against corners of east gable. Three-stage tower with string courses dividing levels and slight setback to each stage. Crenellated parapet of crisp ashlar masonry with pinnacles at corners, all projecting over wall below on corbel table. Roughly coursed masonry walls. Louvred lancets to belfry stage. Square-headed window to first stage of tower with splayed dressed stone to opening and panes in diamond pattern with margin panes in iron framework. Lancet window to ground floor having elliptical head and hood moulding with sloping sill, replacement uPVC window. Pointed entrance in ground floor of tower with timber sheeted door and tympanum. Lancet windows to nave with hood mould and stone sills, lancet in east gable with later insert of three-light switch-line tracery and low set sill, replacement uPVC windows with opaque glass. Window to gable of vestry similar to window in ground floor of tower having elliptical head and hood moulding and sloping sill with replacement uPVC window and blind upper panel. Metal roof trusses and tie bars supporting purlins with common timber rafters to open roof interior. East window stained glass depiction of Hope c.1900. Double-leaf inner timber door each with three panels and blind Y-tracery to tympanum. Historic bench seats. Wainscoting below window level. Furnishings of east end – pulpit, reader’s desk, communion table, altar rails, reredos and blank Decalogue panels – all of a piece having trefoil motif in arch spandrels and castellation to reredos. Timber framed plinth to pulpit. Octagonal-profile stone font. Medieval church to south-west, and graveyard to west. Set back from the road with ironwork gates and octagonal-profile stone piers set in rubble-stone boundary walls.
Appraisal
Lavey church was built in 1822 at a cost of £830 with a gift from the Board of First Fruits, and is an excellent example of the typical design favoured by the Board in the early nineteenth century. It is a well-crafted building with later nineteenth-century furnishings. The interior retains fine furnishings of a single period and style which add to its artisitic interest. The graveyard and roadside boundary add to its setting and context.
