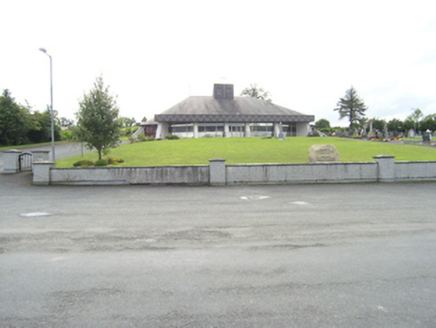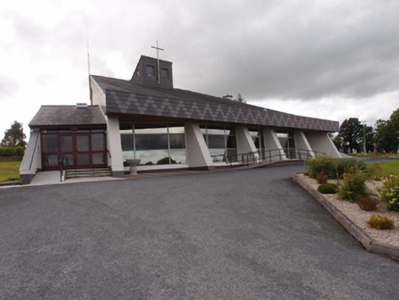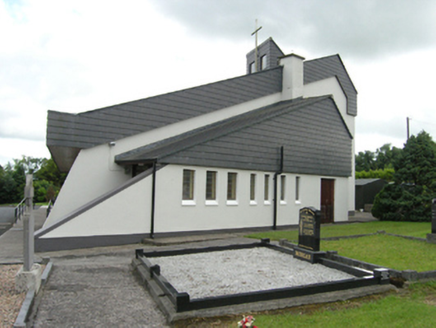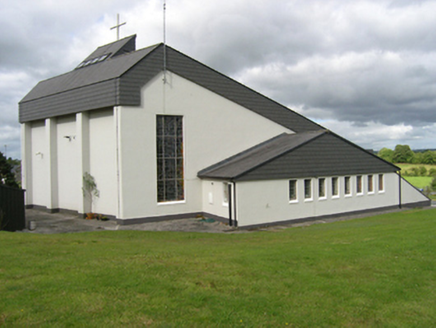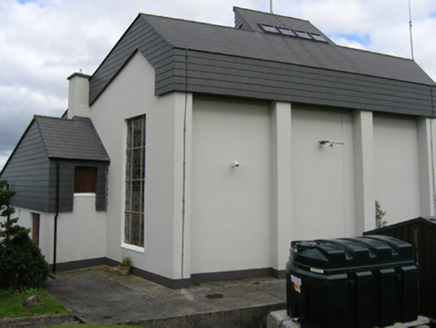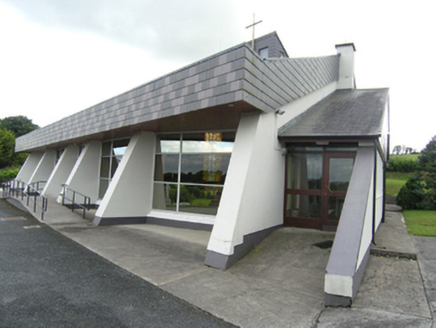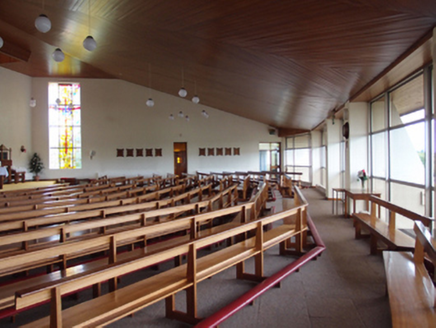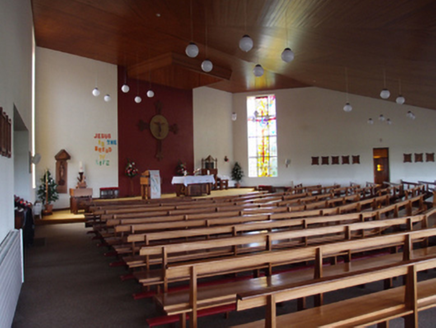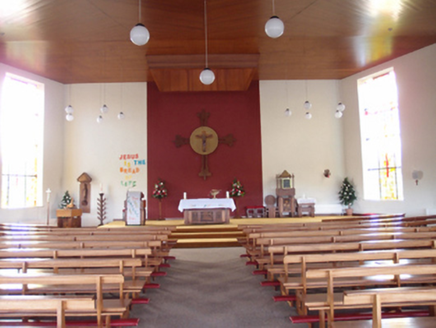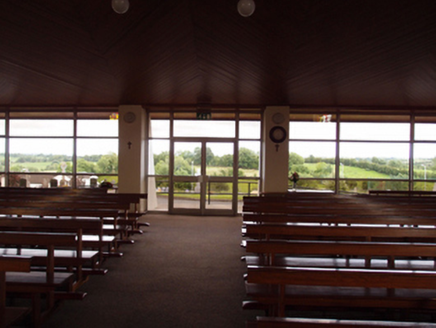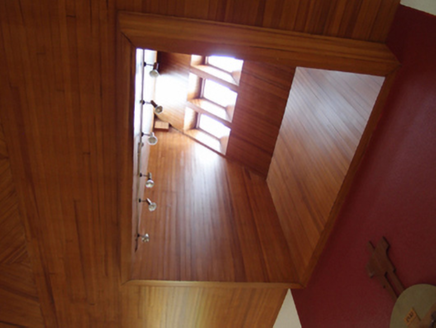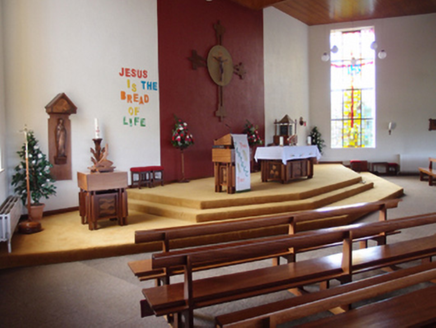Survey Data
Reg No
40402609
Rating
Regional
Categories of Special Interest
Architectural, Social
Original Use
Church/chapel
In Use As
Church/chapel
Date
1980 - 1985
Coordinates
248672, 301879
Date Recorded
19/07/2012
Date Updated
--/--/--
Description
Freestanding Modern style axehead-plan Roman Catholic church, built 1983-4, with side wings accommodating entrances and ancillary spaces. Asymmetrical pitched slate roof with large fall to east having deep slate-clad eaves band marked with patterned slates. Short fall from west of ridge with deep slate-clad siding on wall below, similar sidings to north and south elevations of main roof. Slate-clad lantern to centre of ridge, rear of lantern continuing west roof slope with tall metal crucifix fixed to east face. Flanking wings having pitched slate roofs, south wing with equal pitches and slate clad gable, north wing with asymmetrical pitch as in main body of church and also with slate clad gable. Smooth rendered walls with bellast over smooth plinth. Glazed screen of three centre bays flanked by canted end bays defined by deeply-set sloping buttresses to east elevation. Glazed curtain wall infill panels with externally reflective panels above and below central transparent glass band, double doors to central bay. Un-fenestrated double-height west elevation divided into three bays by masonry piers. Gables west of side wings fenestrated, each having tall coloured-glass window divided into nine panels. Glazed timber screens to entrances, row of vertical windows to porches and ancillary spaces with patent reveals, concrete sills, and timber casement windows with leaded multiple pane divisions. Single interior space with polished timber ceiling sloping up to west above a centrally located altar. Square opening above altar with deep timber frame for lantern roof light above. Altar on stepped and canted podium. Timber bench seating also canted. Carved timber altar, ambo, seats, font, and tabernacle. Roughcast rendered boundary walls with square-profile piers and concrete cappings, having metal vehicular gates flanked by pedestrian gates.
Appraisal
Built to replace an earlier nineteenth church on the same site, the current church is an example of the form and layout of churches that were built by the Roman Catholic Church following the Vatican Council (1962-5). It has a striking and unusual form giving it a strong presence in the landscape. The large roof slope is echoed in the sloping buttresses and this is continued in the roof form and walls of the side wings. A strong horizontal band to the east eaves of the roof calms these dynamic forms and is given further interest with a decorative zigzag slate pattern. The interior is spacious and well lit with strong material expression given by the polished timber ceiling and timber furnishings. The canted altar podium and seating arrangement underline the attempt in many post-Vatican II churches to bring congregation and altar into closer proximity. The generous glazing allows good views to the landscape beyond.
