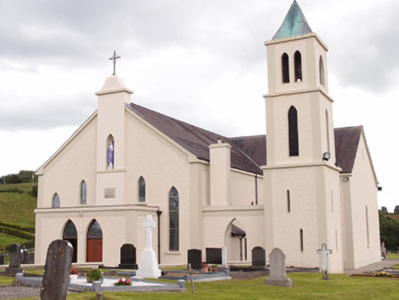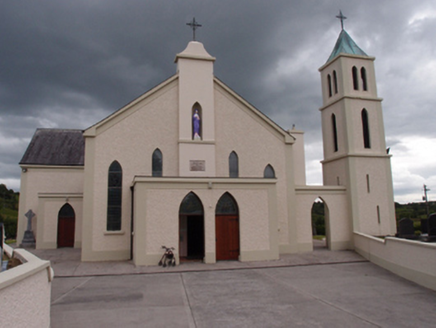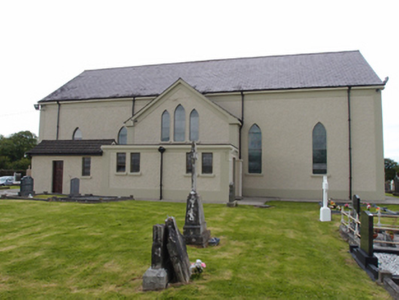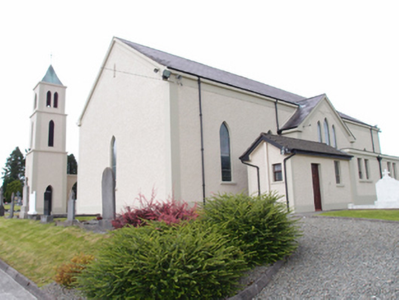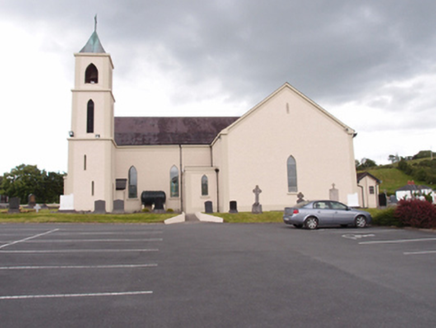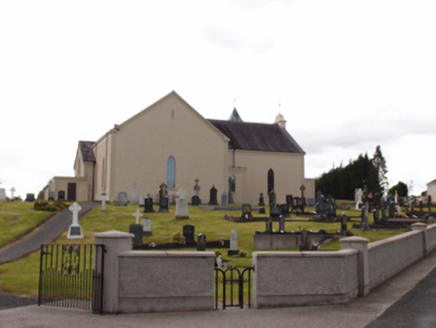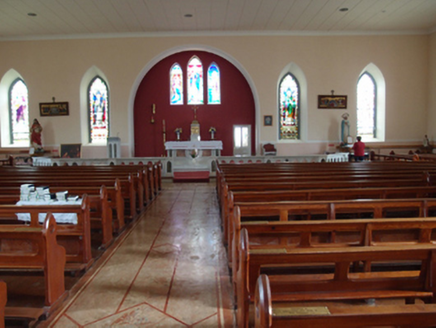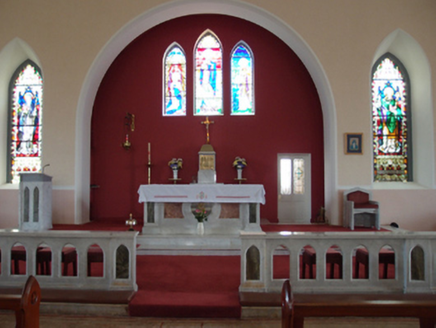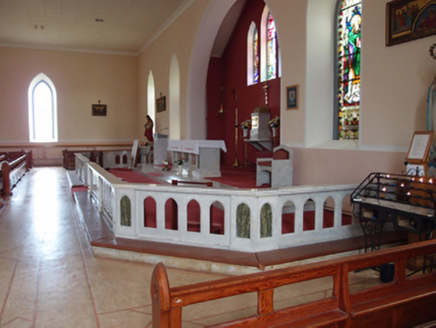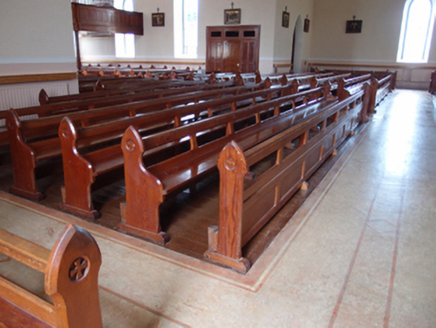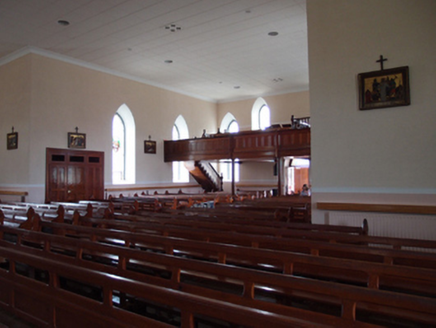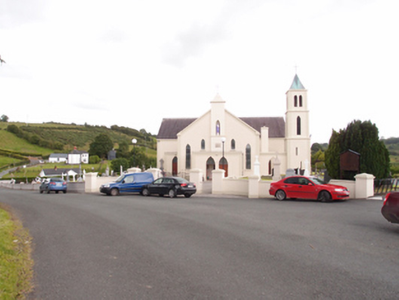Survey Data
Reg No
40402710
Rating
Regional
Categories of Special Interest
Architectural, Artistic, Historical, Social
Original Use
Church/chapel
In Use As
Church/chapel
Date
1840 - 1850
Coordinates
261657, 301388
Date Recorded
03/08/2012
Date Updated
--/--/--
Description
Freestanding T-plan Roman Catholic church, built 1845, having two-bay nave with shallow chancel. Remodelled and extended 1953-55 with three-stage tower connected by screen wall to north-west, porch to nave gable, side porches to internal angles, and sacristy to chancel. Pitched slate roof with clay ridge tiles, altered to oversail at verges. Pyramidal copper roof to belfry, flat roofs to porches. Roughcast rendered walls with smooth plinth course and corner bands to gables and tower. Pointed statue niche to west gable over date plaque carried up to carry cross finial, formerly a bellcote. Lancet windows with stone sills and plain reveals to sides of nave, rear, and ends of transepts. Graduated lancets to entrance gable and chancel gable. Pointed entrances to porches and in screen wall. Three-stage belfry tower with string courses at offsets, paired lancets in belfry stage, single louvred lancets at middle stage. Pier and wall screen to front onto road. Brightly lit interior having shallow sanctuary lit by a graduated lancet triplet and flanking pairs of windows to transepts having historic figurative stained glass, two dating to 1916. Historic panelled timber gallery and stair. Flat ceiling of 1953-55 with acoustic tiles and thin cornice. Historic bench seating installed 1890. Marble altar rails with arcade motif between piers. Graveyard to site, with rendered boundary walls having stepped piers flanking ironwork gates.
Appraisal
A substantial T-plan church built in 1845 by Rev Patrick Brady P.P. on a site donated by the Carolan family, replacing earlier church in the townland of Three Carvaghs to the east. The two stained glass windows of 1916 are by Sheridan, while others are later by Carroll. An historic photograph shows a roughcast rendered church with bellcote on nave gable and having a possible priest’s residence or sacristy at the crossing. Embellishments in the 1950s introduced stucco pilasters and plinths and a additions in the form of the three-stage belfry tower, shallow sanctuary, and porches. Built on the eve of the Great Famine, and enlarged in the 1950s, the church has played a significant role for several generations in the local rural community.

