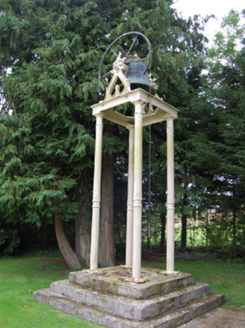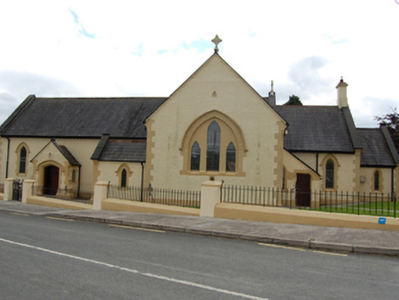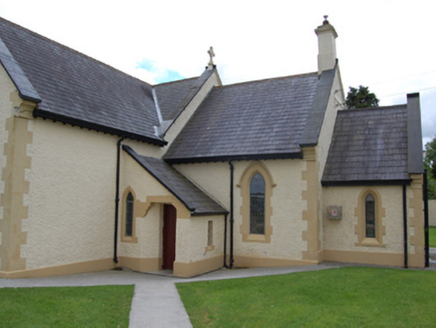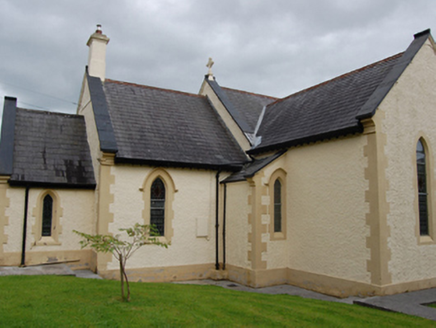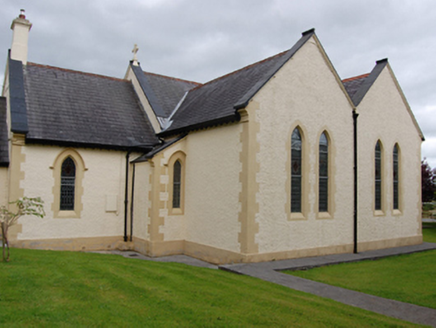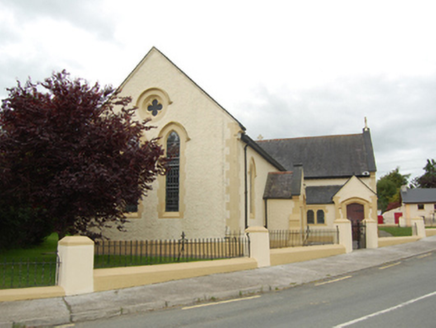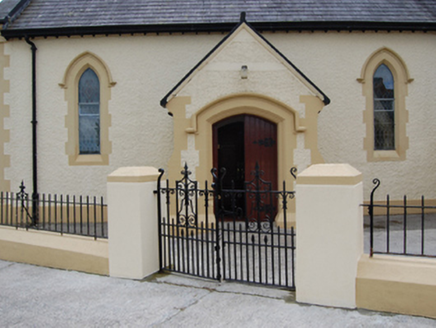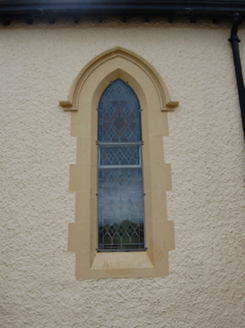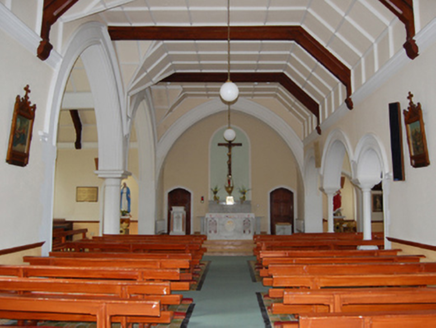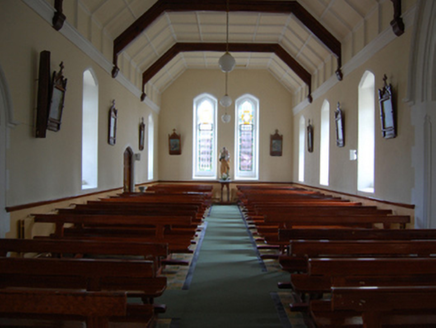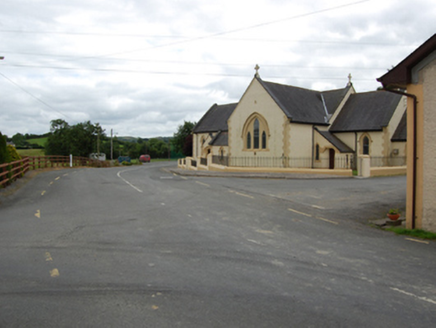Survey Data
Reg No
40402801
Rating
Regional
Categories of Special Interest
Architectural, Artistic, Historical, Social
Previous Name
St Ann's Roman Catholic Church
Original Use
Church/chapel
In Use As
Church/chapel
Date
1835 - 1840
Coordinates
270361, 303542
Date Recorded
07/08/2012
Date Updated
--/--/--
Description
Freestanding Gothic Revival cruciform-plan Roman Catholic church, built 1837, with gabled entrance porch to north of nave, north transept flanked by lean-to aisle with gabled porch to east, lean-to sacristy lobby to west, chancel and lower gabled sacristy to west, double-pile south transept added c.1930, refurbished c.1990 with toilet extension to west. Pitched slate roof with clay ridge tiles, overhanging rafters with carved ends and raised barges with carved kneelers and stone cross finials to chancel end of nave and to north transpet, rendered chimneystack with profiled cap to chancel gable, sections of cast-iron rainwater goods. Roughcast rendered walls with smooth render quoins and raised plinth. Pointed arch windows having cut-stone block-and-start surrounds with hood mouldings and chamfered reveals and sloped sills. Paired arrangement to east gable surmounted by quatrefoil roundel with hood moulding. Graduated triple lancet arrangement to north transept facing road in recessed pointed arch with hood moulding. Shouldered lintels to side windows to main entrance porch, to north transept, and to sacristy door. Paired lancets to south transept gables. Replacement coloured glass with storm glazing, original plain glazed metal lattice window to side of sacristy entrance. Tudor arch doors to both porches having chamfered reveal and hood moulding, sheeted timber doors with decorative ironmongery. Internally chamfered ceiling with exposed timber beams supported on carved corbels with compartmented ceiling between, pointed chancel arch, three-bay arcade to north transept and lower aisle on slender columns, two-bay pointed arcade to south transept on column, marble-clad altar furnishings. Set back from road at built-up crossroads, bounded by low rendered wall surmounted by wrought-iron railings with square-profile piers at intervals and wrought-iron gates. Freestanding belfry on stepped plinth with ornamented cast-iron columns to south of church.
Appraisal
A well-detailed mid-nineteenth century Roman Catholic church, extended to the south in the twentieth century. Its form and detailing mark a progression from the basic barn or T-plan church types of the early part of the century. The muted Gothic Revival detailing of the cut stone opening surrounds compliment the cut-stone barges and finials. The ornamental belfry, probably by the foundry of Matthew O’Byrne of James’s Street in Dublin, is a feature of contemporary Catholic churches, as bell towers had been the privilege of the established church until Disestablishment in 1870. The church is prominently sited at a crossroads where it has become the focal point of a small ‘chapel village'.
