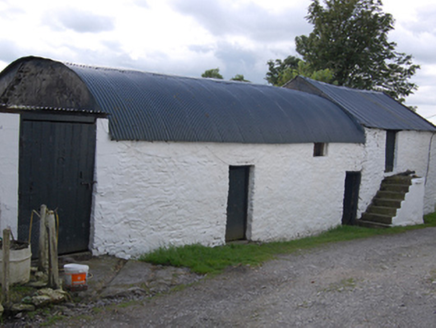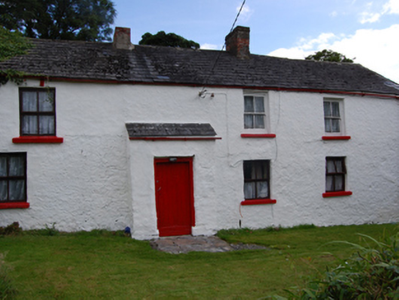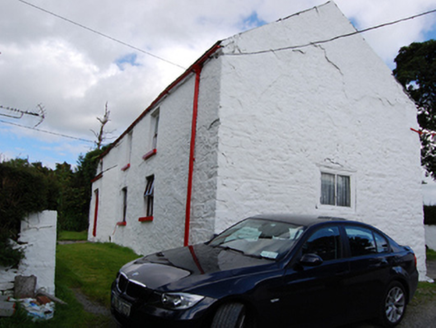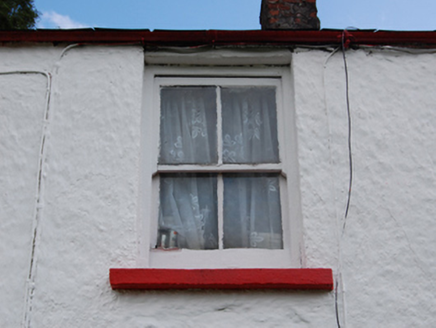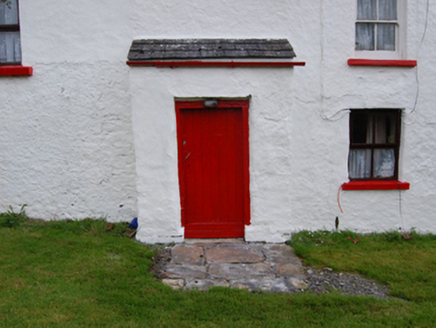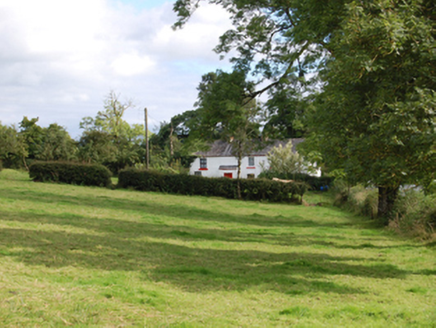Survey Data
Reg No
40402814
Rating
Regional
Categories of Special Interest
Archaeological, Architectural, Social
Original Use
Farm house
In Use As
House
Date
1780 - 1820
Coordinates
268693, 299105
Date Recorded
08/08/2012
Date Updated
--/--/--
Description
Detached four-bay single-storey lobby-entry vernacular house, built c.1800, having shallow windbreak porch, single-storey lean-to corrugated-iron extension to rear. Pitched slate roof, paired red brick chimneystacks, sections of cast-iron rainwater goods. Lime-washed rubble stone walls having square-headed openings and painted sills. Two-over-two timber sash windows with some replacement windows, windows in eastern bay not aligned. Sheeted timber door having large flags to threshold. Outbuildings having corrugated metal roofs, lime-washed rubble stone walls, and sheeted timber doors, ranged perpendicular to west side of the house. Pre-historic ringfort adjacent to rear.
Appraisal
A fine farmhouse retaining a strongly vernacular character, which is an interesting example of a type that once found throughout the county but is now sadly increasingly rare. The alignment of the chimneystacks and entrance shows that the interior is of the hearth-lobby plan type, one of the prevailing house types in Irish vernacular architecture. The irregular fenestration may be an indication that the house has evolved to its current form in stages, possibly starting as a classic single-storey thatched house, to which an upper level was added, possibly in two stages. The irregularity of form, the slated windreak porch, lime-washed rubble stone walls, and sash windows, all contribute to contribute to its unique character. The range of outbuildings add to its setting and context, providing insight into life on a rural farm in the nineteenth and twentieth centuries. The adjacent ancient ringfort adds archaeological interest to the site.
