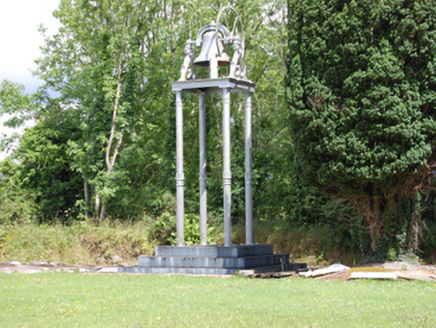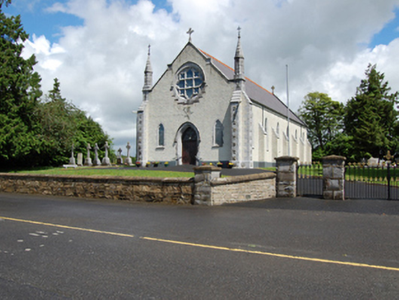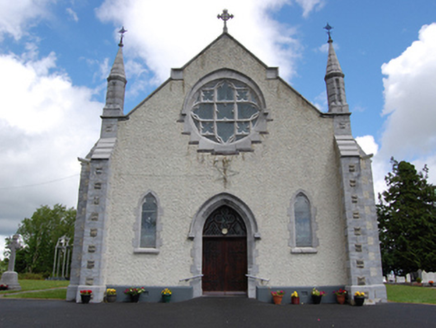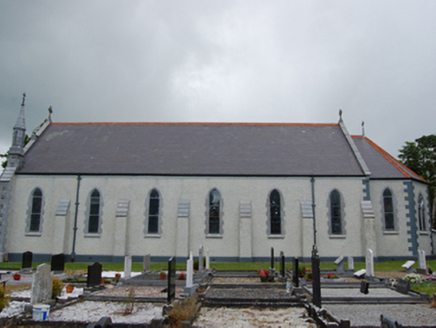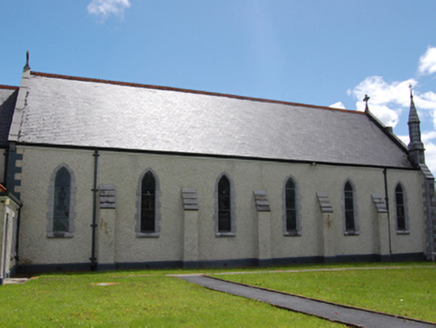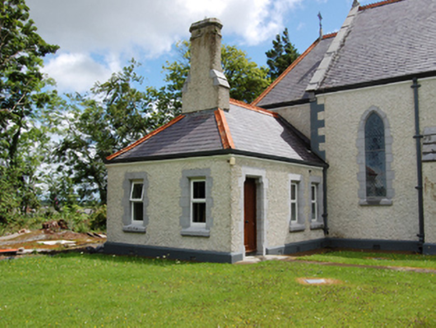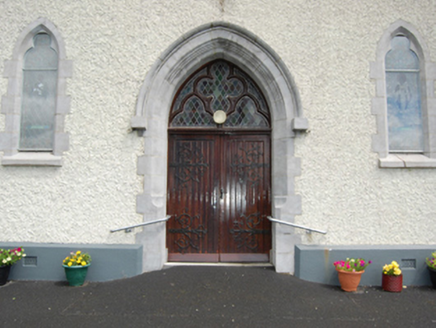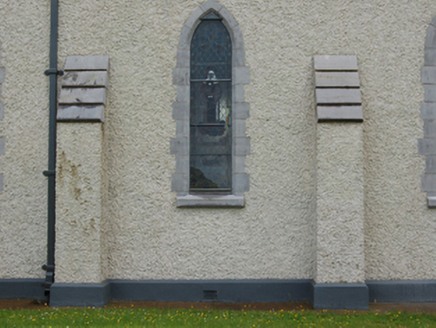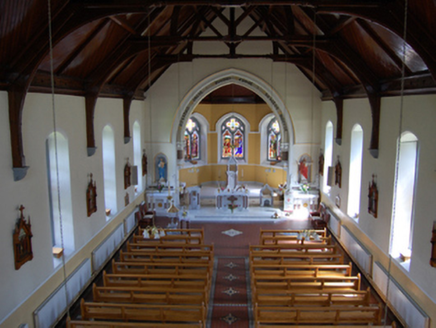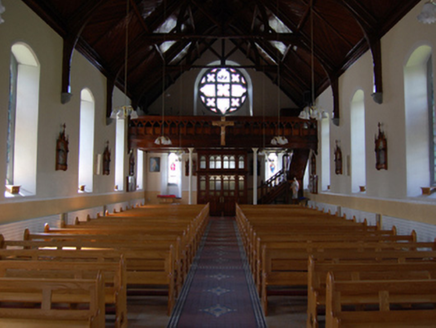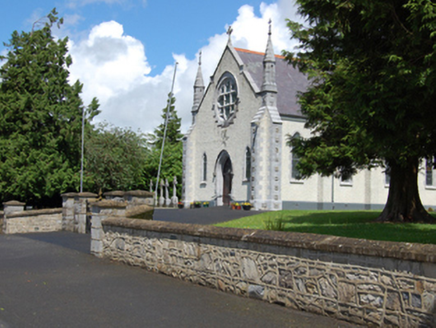Survey Data
Reg No
40403004
Rating
Regional
Categories of Special Interest
Architectural, Artistic, Historical, Social
Original Use
Church/chapel
In Use As
Church/chapel
Date
1900 - 1905
Coordinates
230612, 291824
Date Recorded
24/07/2012
Date Updated
--/--/--
Description
Freestanding Gothic Revival gable-fronted single-cell double-height Roman Catholic church, built 1904, having six-bay nave, polygonal chancel, and single-storey sacristy to north. Renovated 2010. Replacement slate roof having crested terracotta ridge, hip roof to chancel having terracotta hip tiles. Cut stone barge copings having single corble step to main gable. Carved Celtic crosses to nave gables, wrought-iron cross finials to hip apex. Square-profile cast-iron rainwater goods. Roughcast rendered chimneystack having cut stone detailing to sacristry. Roughcast rendered walls with raised smooth rendered plinth, quoins to chancel and east gable end of nave. Octagonal-profile pinnacles on turrets over cut-stone angle buttresses to corners of gable front having cut stone weatherings, quoins, and rock-faced blocks. Stepped wall buttresses marking nave bays. Cut-stone rose window to front gable having cross motif with trefoiled ends and square quatrefoil compartments, having hood moulding. Pointed arch door with hood moulding to entrance front having sheeted timber door with decorative scrolled ironwork hinges below timber trefoil and quatrefoil timber tracery overlight, flanked by trefoil-headed side lights. Lancet windows to nave with block-and-start dressed limestone surrounds and chamfered sills. Stone tracery to chancel of paired trefoil-headed lights with quatrefoil over, square-headed openings to sacristy. Lattice glazing with coloured glass and replacement stained glass windows to chancel and east side of nave c.2010. Interior having exposed roof truss with king-post above tie-beam supported on curved braces on wall corbels. Glazed timber internal porch, carved timber gallery to entrance end with open trefoil arcade, pointed chancel arch, marble clad altar fittings. Set back from the road with low rubble stone boundary walls having cut-stone copings. Square-plan gate piers and decorative metal gates. Plaque inscribed ‘Church of the Holy Family Gowna. Built 1904, renovated 2010. Diocese of Ardagh and Clonmacnoise’. Freestanding belfry on stepped plinth with ornamented column shafts to north of church. Church surrounded by graveyard with twentieth century grave markers. Access path from graveyard to parochial house to north.
Appraisal
An early twentieth century church of good Gothic Revival detail, built to designs by T. F. McNamara (1867-1947), a noteworthy Irish ecclesiastical architect who was a pupil and later partner of the Cavan architect William Hague (1840-1899). It replaces an earlier T-plan church in Lough Gowna to the north of the present church. Relatively modest in its architectural aspiration as compared to Catholic churches of the period, it retains its early form, character, and fabric while the pinnacles and gable crosses add incidence to the skyline. The building displays a high standard of craftsmanship in the cut stone detailing. The interior has been recently renovated and retains many historic features and fittings of artistic merit. The freestanding cast-iron belfry is a feature common of earlier Catholic churches manufactured by Matthew O'Byrne of James's Street in Dublin in 1905. This building is a physical expression of the confidence and prestige of the Catholic Church at the turn of the twentieth century.
