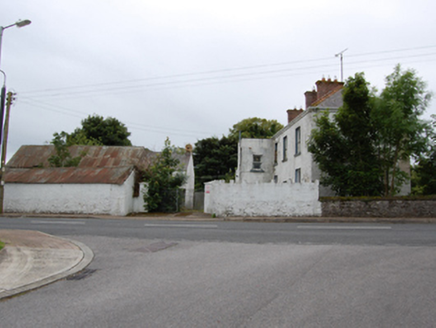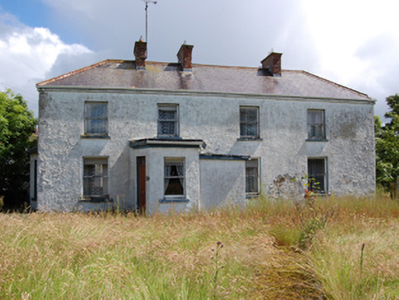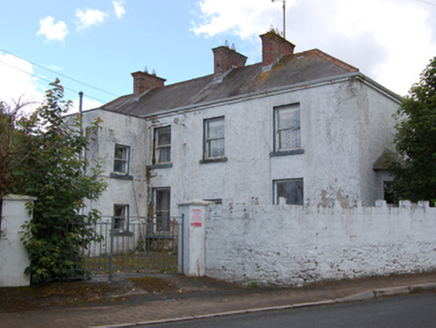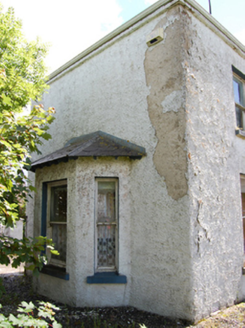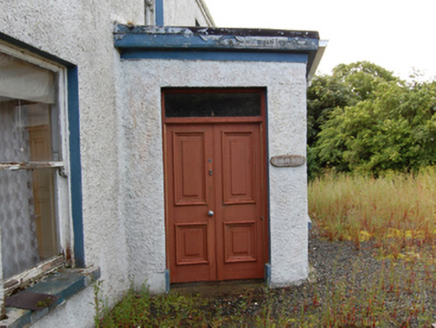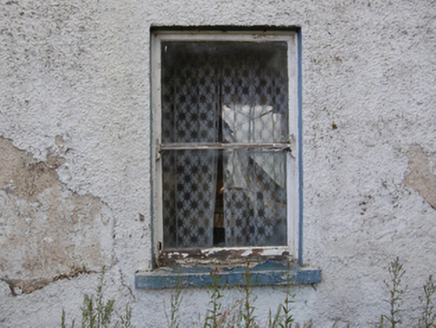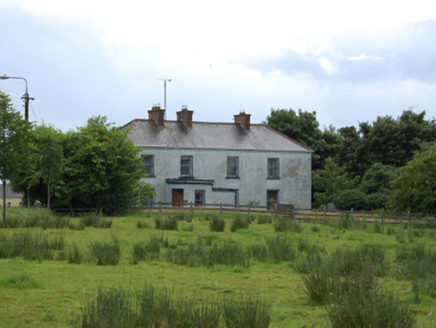Survey Data
Reg No
40403006
Rating
Regional
Categories of Special Interest
Architectural
Original Use
House
Date
1840 - 1880
Coordinates
230807, 291444
Date Recorded
24/07/2012
Date Updated
--/--/--
Description
Detached four-bay two-storey house, built c.1860, having single-storey canted porch, canted bay window to side elevation, two-storey single-bay extension to rear. Now disused. Hipped slate roof with terracotta ridge tiles, brick eaves course, two red brick chimneystacks flanking entrance bay an third between southern bays, all having cornice detail, sections of cast-iron rainwater goods. Overhanging roof to canted bay window supported on eaves brackets and having scalloped slates. Roughcast render to rubble stone walls. One-over-one timber sash windows with stone sills. Panelled double-leaf door with bolection mouldings and single pane overlight to side of porch. Replacement door to rear. Oriented perpendicular to road, with collection of outbuildings having corrugated metal roofs and rendered rubble stone walls to the rear along roadside. Rubble stone boundary wall and rebuilt wall with entrance gates to rear yard.
Appraisal
A substantial nineteenth century house with an interesting asymmetrical facade, which suggests that either the house originally had a symmetrical elevation to which an extra bay was added, or that the house is informed by the vernacular tradition which was not overly concerned with external symmetry. The house's siting, set perpendicular to the road, is associated with the vernacular tradition. It retains much of its historic form and character, along with traditional features, such as the sash windows and panelled timber door. The gates and outbuilding add to its setting and context.
