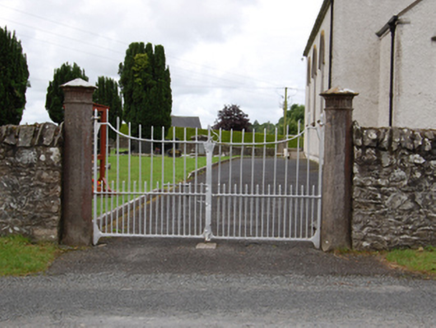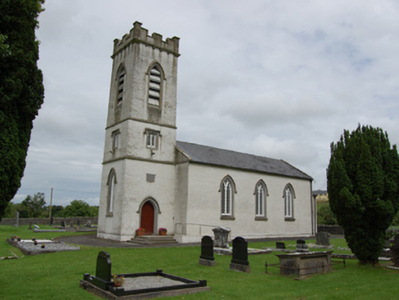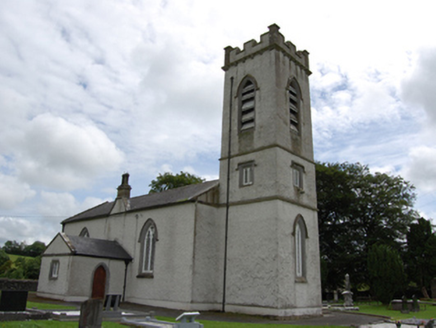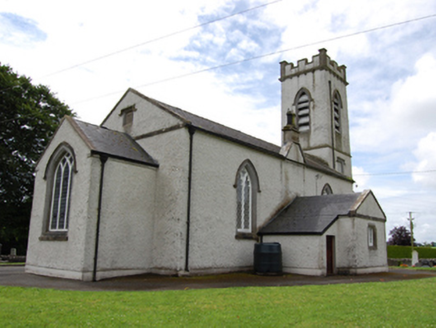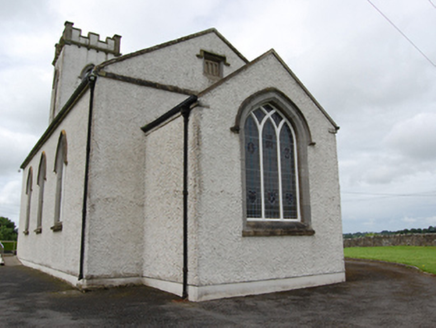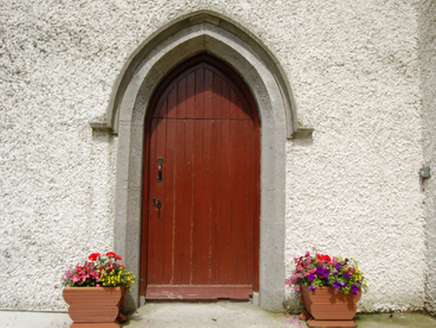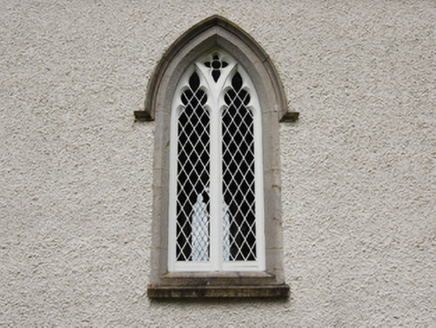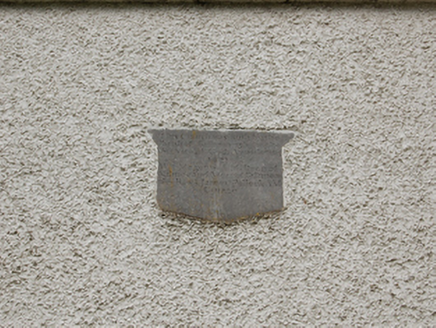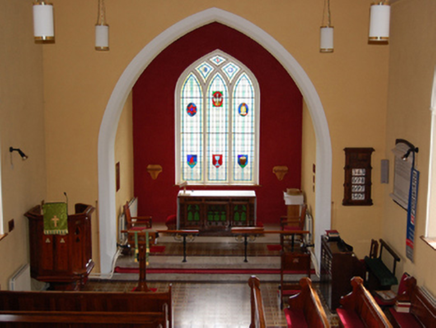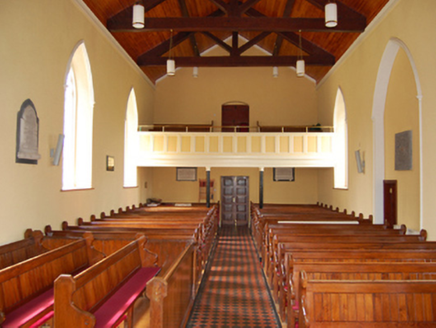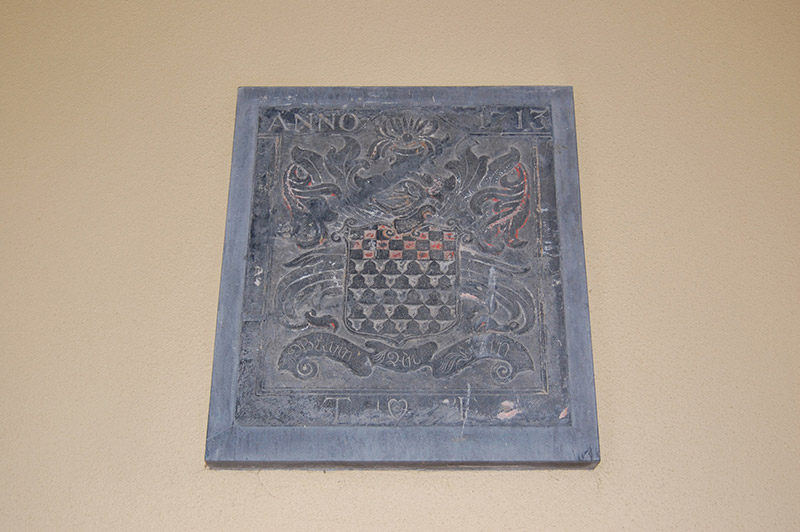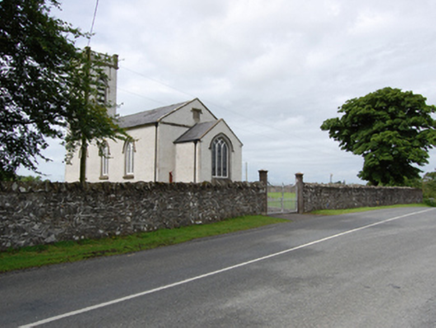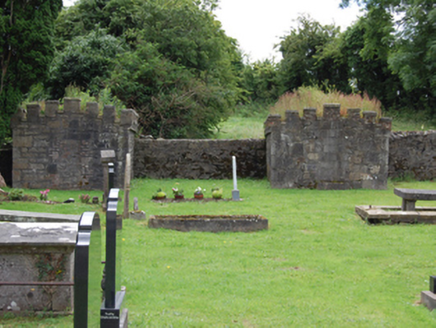Survey Data
Reg No
40403103
Rating
Regional
Categories of Special Interest
Architectural, Artistic, Historical, Social
Original Use
Church/chapel
In Use As
Church/chapel
Date
1820 - 1825
Coordinates
239785, 296006
Date Recorded
25/07/2012
Date Updated
--/--/--
Description
Freestanding Gothic Revival hall-and-tower Church of Ireland church, built 1821, with three-bay nave, three-stage tower to the west elevation, vestry to north, and chancel added to east in 1931. Pitched slate roof having raised cut stone barges, cut stone eaves continuous as plat band across gables and tower. Sections of cast-iron rainwater goods. Vestry chimneystack over gablet to nave wall constructed of stone blocks with plat band and surmounted by tall octagonal-profile clay pots. Replacement roughcast rendered walls with smooth rendered plinth. Tower surmounted by crenellated parapet with limestone ashlar corner crenels, corbel table and plat bands between stages. Cut stone plaque above entrance door reads 'This Church was Built by the / Parish of Ballintemple / for the Service of God. Anna domini / 1821 / Wm Magenis A.M. Dean of / Kilmore and Vicar of Ballintem- / ple. Revd James Pollock A.M. / curate'. Pointed arch window openings having hood mouldings and dressed chamfered limestone surrounds with chamfered sill and second projecting sill beneath. Twin trefoil-headed lights with quatrefoil over and lattice glazing to most windows. Square-headed openings to vestry, east gable, and second stage of tower. Timber intersecting tracery to chancel window with stained glass c.1950. Pointed-arch door openings having hood mouldings and dressed limestone chamfered surrounds with sheeted timber doors. Sheeted timber louvres with scalloped trim to upper stage of tower. Internally open ceiling with replacement trusses, gallery over entrance, carved timber pulpit, altar 1931, and pews. Cut stone wall monument dated 1713 with Flemming family crest relocated from Fleming’s Folly to wall of nave. Cut stone spiral stairs to tower. Set back from the road and bounded by rubble stone walls with soldier copings. Hexagonal-profile ashlar stone gate piers and wrought-iron gates. Surrounded by graveyard with cut-stone grave markers including three mausolea with crenellated parapet along boundary wall. Earlier graveyard sited across the road.
Appraisal
An early nineteenth-century Church of Ireland church in the Gothic Revival style, which retains much of its historic form and detailing. This church is modest in size and simple in form but is well-detailed using good quality limestone dressings to the openings. The tower to the west end is a key feature of the architectural landscape of Ballintemple. The form of this church is typical of the standard hall and tower church, which were built in great numbers, particularly between 1808-1830, using loans and grants from the Board of First Fruits (1722-1833). These simple, but well-built hall and tower churches have become almost iconographic features of the countryside. A pre-Reformation church is believed to have been on the site of the graveyard on the opposite side of the road. The ornamental grave markers in both graveyards contribute an artistic dimension to the site, while the crenellated parapets of the mausolea reflecting the style of the tower. Good quality gates, piers, and the rubble stone boundary walls complete the setting of this ensemble.
