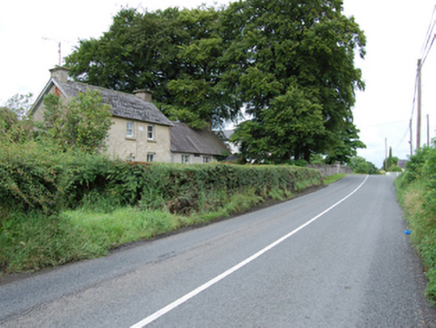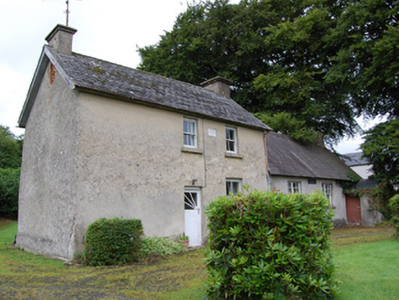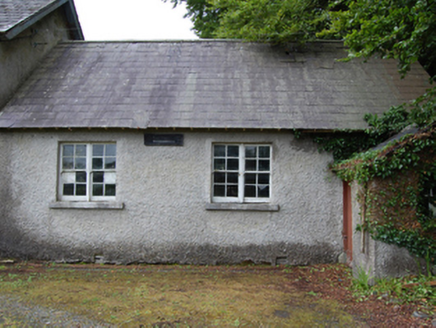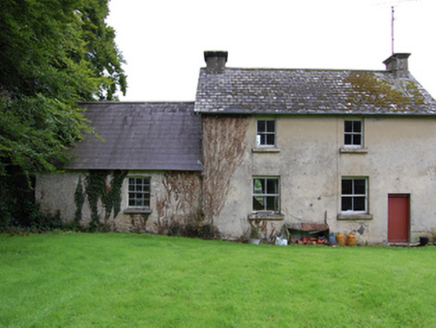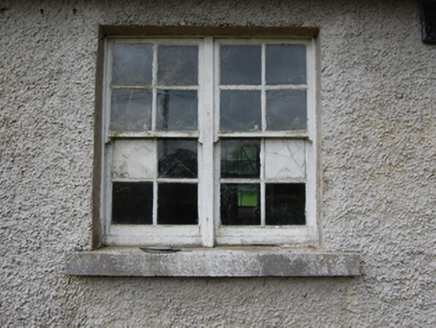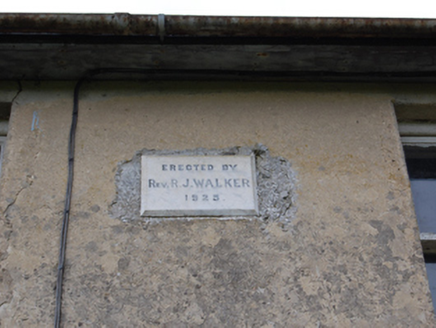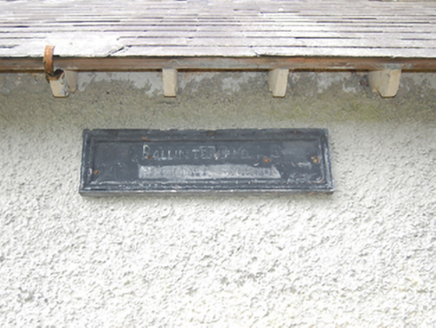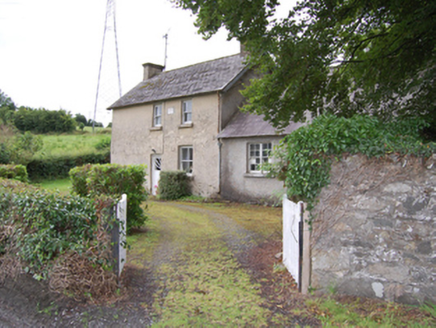Survey Data
Reg No
40403104
Rating
Regional
Categories of Special Interest
Architectural, Historical, Social
Previous Name
Ballintemple Church of Ireland School
Original Use
School
Historical Use
School master's house
Date
1830 - 1870
Coordinates
239821, 295970
Date Recorded
25/07/2012
Date Updated
--/--/--
Description
Detached four-bay single-storey former school, built c.1850, with projecting entrance porch, having two-bay two-storey block added to south, 1925. Pitched slate roof having rendered chimneystacks with cornice detail to south bays. Roof to north supported by rafters with carved ends and having plain rendered chimneystack to gable. Sections of cast-iron rainwater goods. Roughcast rendered walls to north bays and smooth render to south bays. Timber plaque to north bays reading “Ballintemple National School” and cut stone plaque to south bays reading “Erected by Rev. R.J. Walker 1925”. Square-headed openings with cut and dressed stone sills to windows. Bipartite arrangement with timber mullions and four-over-four timber sash windows to north bays. Two-over-two timber sashes to southern bays. Glazed and timber door to north bays and sheeted timber door to side of entrance porch.
Appraisal
A former Church of Ireland school which has evolved to its present picturesque form over two construction stages, having a schoolmaster's house added in 1925. Set in cloae proximity to Ballintemple Church of Ireland church and graveyard, it forms part of an ensemble of architectural and social heritage interest. The building is enhanced by the retention of historic fabric such as the slate roof, sheeted timber doors, and bipartite sash windows. It remains an interesting part of the social history of the surrounding area.
