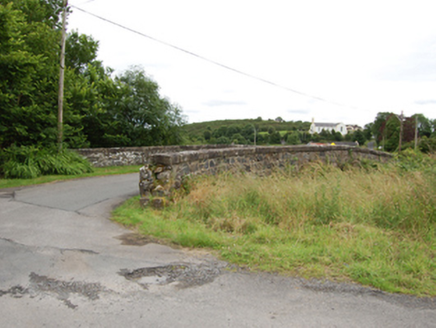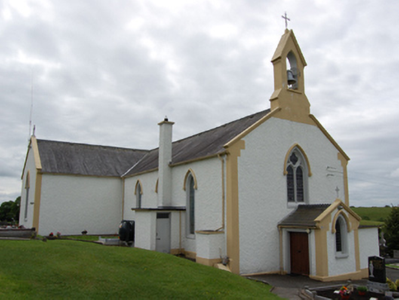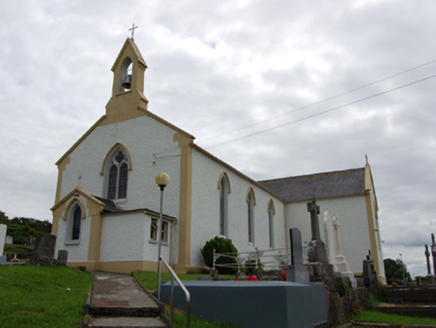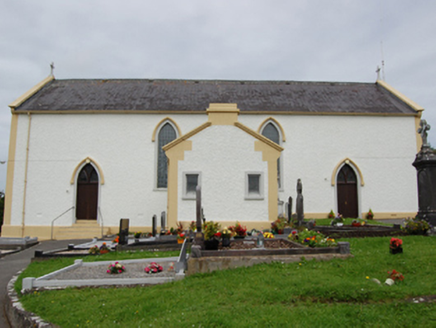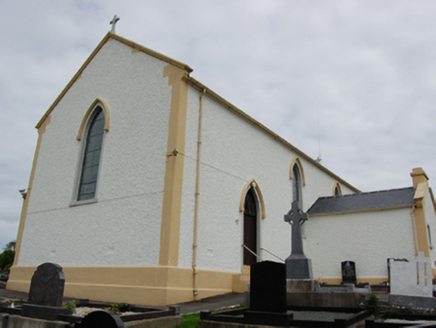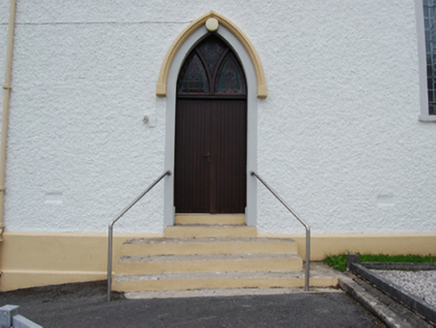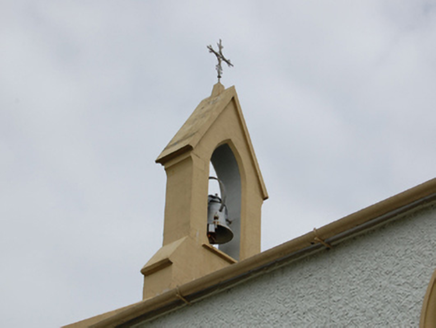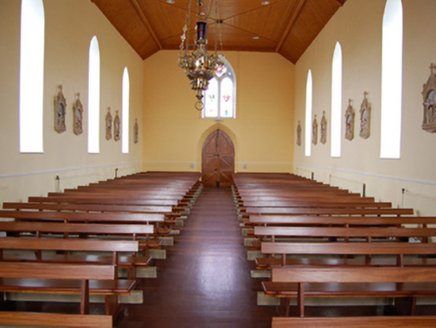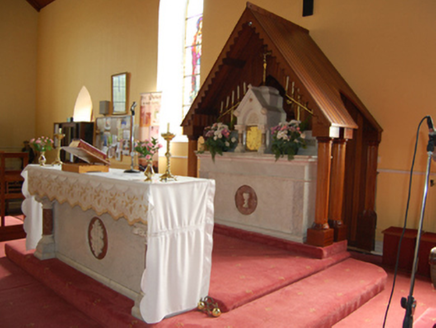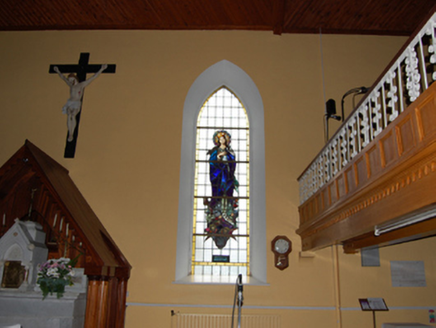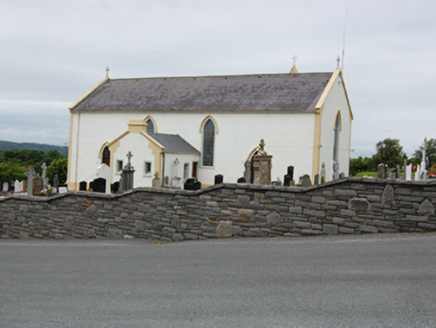Survey Data
Reg No
40403105
Rating
Regional
Categories of Special Interest
Architectural, Social
Original Use
Church/chapel
In Use As
Church/chapel
Date
1815 - 1825
Coordinates
237024, 297033
Date Recorded
25/07/2012
Date Updated
--/--/--
Description
Freestanding T-plan Roman Catholic church, built 1820, enlarged in 1837 with three-bay nave, and subsquently enlarged with gabled entrance having bellcote, two-bay transepts with entrances in outer bays, and central sacristy to south. Pitched slate roof with crested ridge tiles, raised barges and kneeler, sections of cast-iron rainwater goods. Roughcast rendered walls with smooth rendered plinth and continuous strip quoins. Stone twin-light tracery with quatrefoil and hood moulding to entrance gable. Pointed arch openings to nave and transpets with hood mouldings and chamfered surrounds. Pointed arch timber doors to south elevation of transepts having hood mouldings, pointed Y-overlight. Sacristy to centre bay with pair of square-headed windows. Square-headed door opening to side of entrance porch. Interior having compartmented sheeted timber ceiling, carved timber gallery to west transept with wrought-iron railings, marble clad altar and reredos. Set back from the road on an elevated site with recent rubble stone boundary wall and surrounded by graveyard.
Appraisal
An unassuming Roman Catholic church, which has layers of historic fabric that were added over its history. Prior to 1612 the parish church, known as St Mary's Hospital Church, is believed to have stood in the old graveyard opposite the Church of Ireland in Ballintemple. A simple thatched hall was built on the present site c.1800, and the nave of the current building was built prior to 1836, probably creating the current T-plan arrangement. The bell is marked with the date 1860 suggesting that the building may have been further embellished at that time. The church has a very prominent location on Portahee Hill overlooking the surrounding rural counrtyside.
