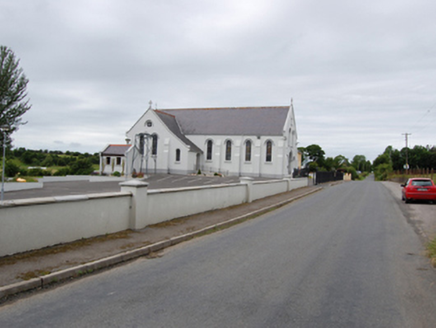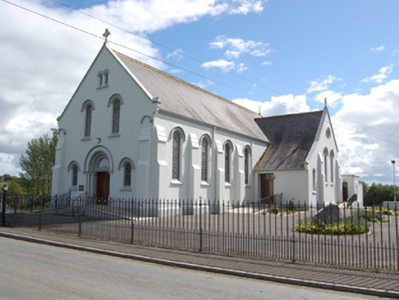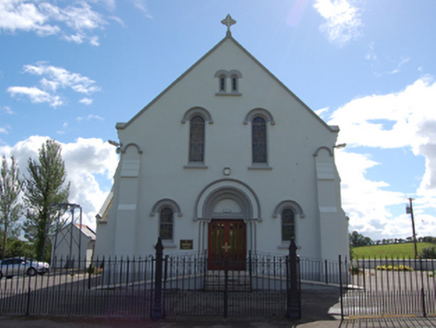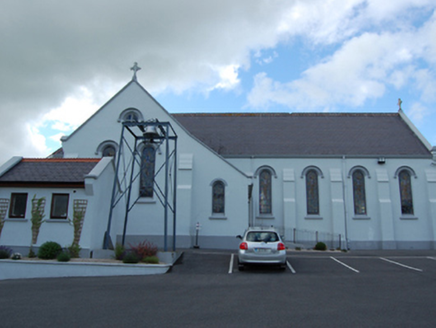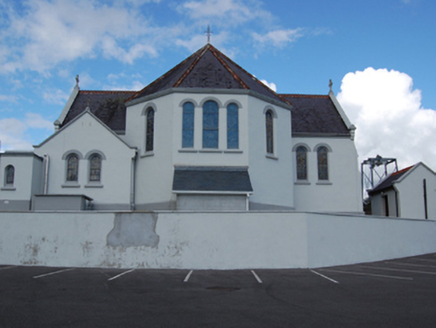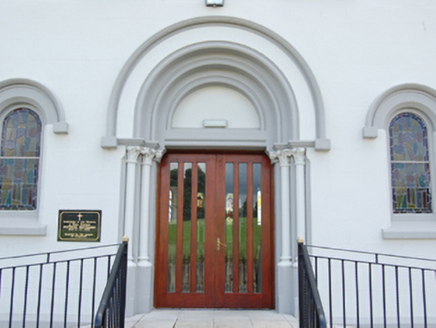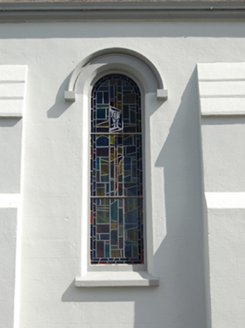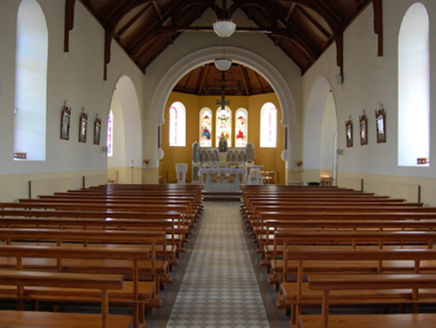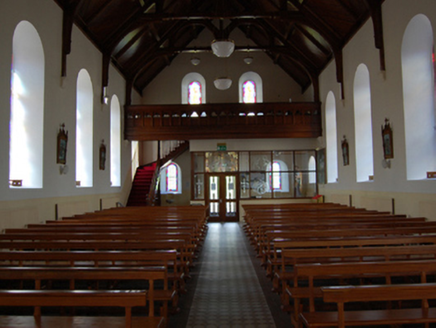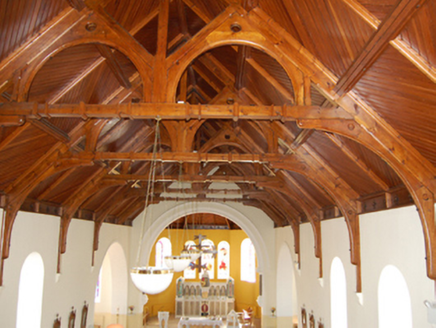Survey Data
Reg No
40403109
Rating
Regional
Categories of Special Interest
Architectural, Artistic, Historical, Social
Original Use
Church/chapel
In Use As
Church/chapel
Date
1905 - 1915
Coordinates
235206, 292271
Date Recorded
25/07/2012
Date Updated
--/--/--
Description
Freestanding Romanesque style cruciform-plan double-height Roman Catholic church, built 1910, having four-bay nave, full-height polygonal chancel, two-bay transepts with lean-to side porches, sacristy to west, restored 1982. Pitched slate roof with crested terracotta ridge tiles, raised cut stone barges on corbelled kneelers with gablets having apex crosses, moulded render eaves course, square-profile cast-iron rainwater goods. Ruled-and-lined rendered walls having raised smooth rendered plinth. Angle buttresses to gable front, wall buttresses between nave bays and flanking transept gables. Round-headed windows with hood moulding block labels and chamfered sills. Oculi to apex of transept gables. Stained glass windows of 1982, historic stained glass windows to chancel. Round-arched door opening having hood moulding and moulded stepped reveals with engaged colonettes having foliated capitals, replacement timber glazed door, and approached by recent stone steps and ramp. Square-headed replacement doors to side porches. Interior having open truss roof with round arches flanking king-posts over arched braces on wall corbels. Timber stair to carved timber gallery with open trefoil arcade, recently remodelled enclosed porch beneath. Round chancel arch supported on marble double colonnettes with foliate capitals on corbels. Rebuilt reredos from Convent Chapel, Grenard. Marble clad altar, ambo, and chair. Set back from the road with braced steel belfry to south-east. Graveyard to north on site of earlier church, now demolished.
Appraisal
An early twentieth-century church designed by Thomas Francis McNamara (1867-1947), a notable Irish ecclesiastical architect, who was a pupil and later partner of the Cavan architect William Hague (1840-99). Built to replace an earlier chapel to the north, the building is in Romanesque-style, a popular idiom for churches at this time, and reflecting the architect’s particular interest in Hispano-Romanesque architecture. Detailed and finished in stucco rather than cut-stone, its understated design is appropriate to its rural location. Internally, the fine marble altar fittings, carved timber roof and gallery, and stained glass windows by Mayer of Munich are of artistic interest.
