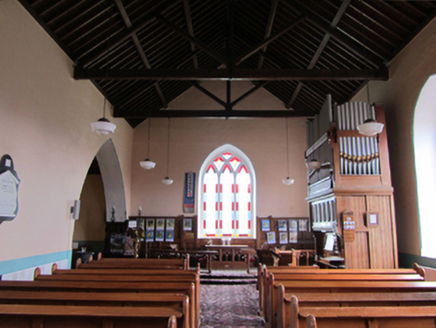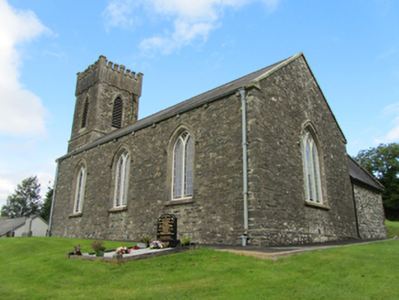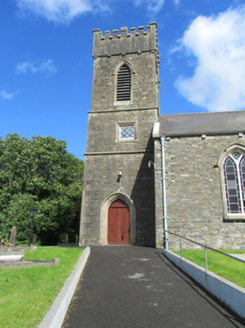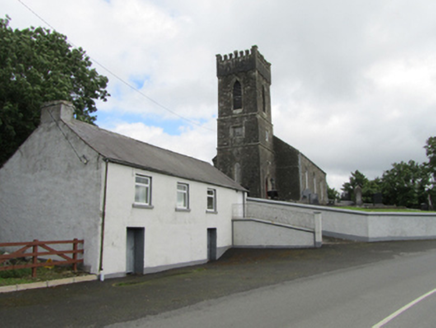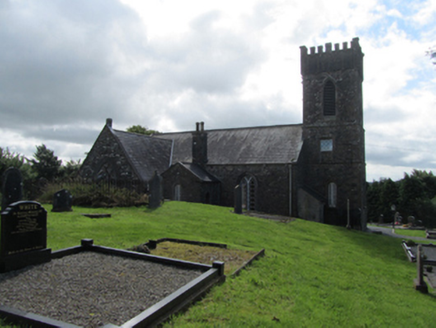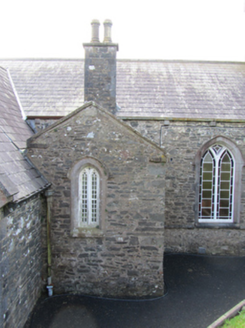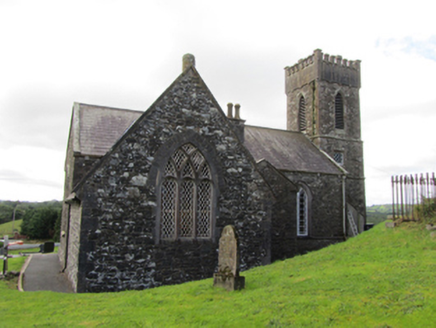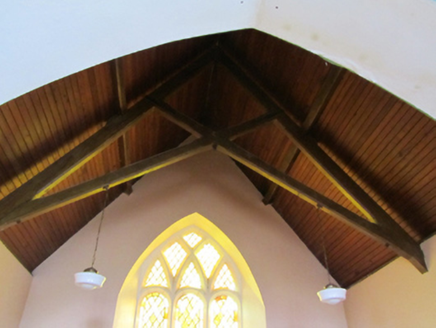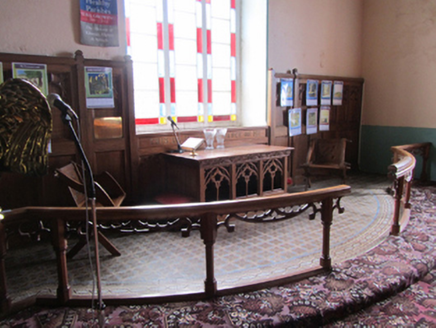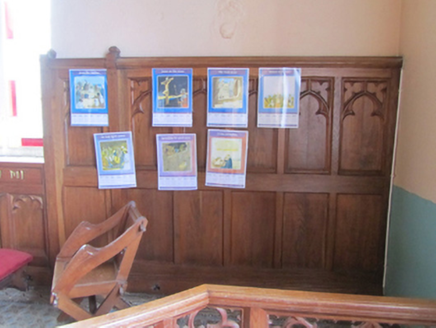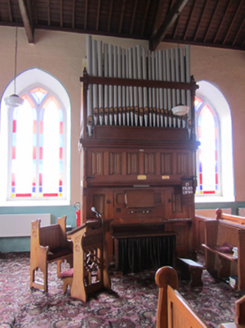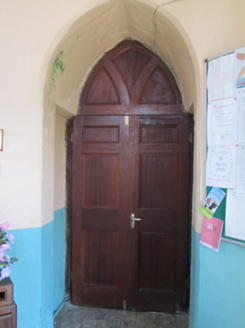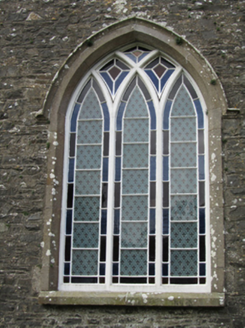Survey Data
Reg No
40403311
Rating
Regional
Categories of Special Interest
Architectural, Artistic, Historical, Social
Previous Name
St Ultan's Church of Ireland Church
Original Use
Church/chapel
In Use As
Church/chapel
Date
1815 - 1820
Coordinates
262090, 293296
Date Recorded
01/08/2012
Date Updated
--/--/--
Description
Freestanding Gothic Revival hall-and-tower Church of Ireland church, built 1817, having three-stage tower to west front, three-bay nave with gabled vestry to centre of north side, transept added 1866 to north-east. Pitched slate roof with clay ridge tiles, stone barges and kneelers to gables, pedestal to transept gable apex, ashlar chimneystack with clay pots to nave wall at vestry, exposed rounded timber rafter ends to eaves of transept, cast-iron rainwater goods with gutters on widely-spaced square corbels. Crenellated ashlar parapet to tower resting on corbel table. Coursed random rubble sandstone walls, cut stones to corners. Dressed pointed arch louvred belfry openings to upper stage of tower with hood and labels and timber infill. Dressed splayed square-headed windows to second stage of tower with multiple pane timber and uPVC windows. Dressed lancets to ground stage of tower with hoods and label mouldings, one twin-light timber tracery and one metal lattice window. Stepped sandstone dressings to pointed arch entrance on south-east side of tower with recent timber sheeted double doors and overpanel. Twin-light timber tracery windows to nave and vestry with coloured glass margins in sandstone surrounds with hood mouldings label stops and projecting sills, triple-light version to east chancel window. Multi-pane twin-light lancet to vestry gable with trefoil heads. Pointed stone tracery to transept gable having triple round-headed lights with switch line to upper register, metal lattice infill with coloured margins to main lights. Recent timber sheeted door in tall pointed arch to vestry with fixed panel above. Interior roof of exposed timbers supported by timber king post trusses, single cross braced timber truss to transept roof. Wide pointed arch opening to transept from nave. Pointed arch opening to tower with recent timber doors and fixed overpanel. Timber panelling behind altar below east window with decorative trefoil motifs to upper panels. Curved steps to altar area with encaustic tiles. Decorative timber pulpit, altar, and altar rails. Timber organ to south side of altar. Timber pews with timber floor below. Grave monuments on steep rising ground to north and falling ground to south. Rendered masonry boundary walls with square-profile piers having metal finials flanking recent type metal gates. Former parochial hall, c.1850, to south-west on roadside. Killinkere glebe house to east with path connection from road.
Appraisal
A church of simple form and elevational expression situated dramatically at a road turning on raised ground, typical of the tower-and-hall design favoured by the Board of First Fruits in the early nineteenth century. It retains much of its historic character and charm intact. The rich detailing of the interior furniture and windows are excellently executed and add artistic interest to the building. The transept is a later addition by Welland & Gillespie. The graveyard and glebe house, sited in close proximity, add to its setting and context.
