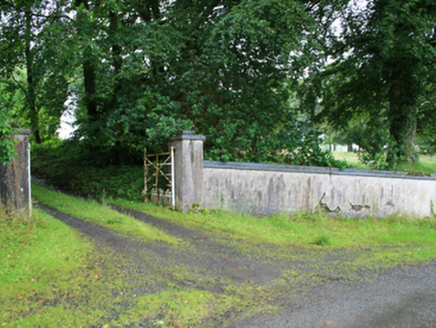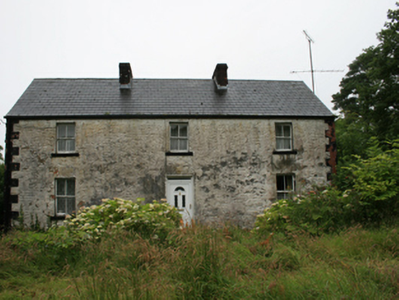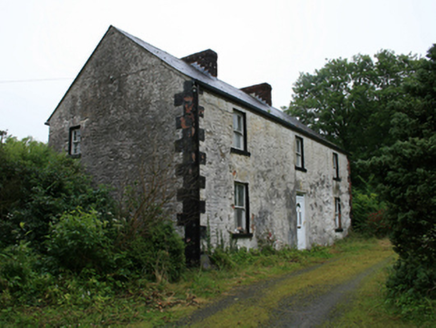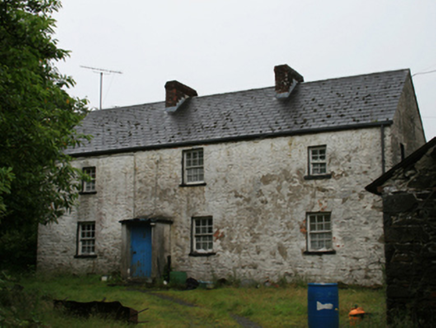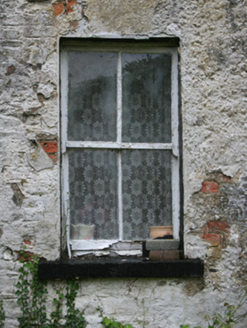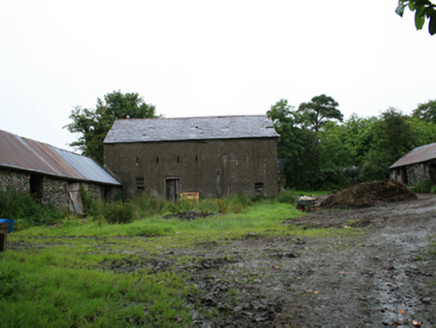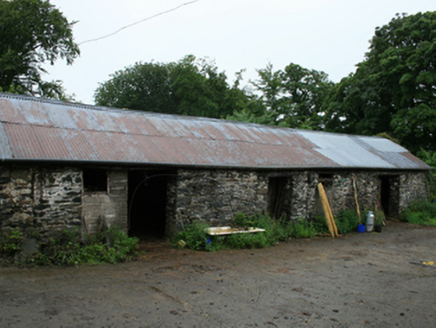Survey Data
Reg No
40403402
Rating
Regional
Categories of Special Interest
Architectural, Social
Previous Name
Drumacarrow Lodge
Original Use
Farm house
In Use As
Farm house
Date
1790 - 1830
Coordinates
265250, 295780
Date Recorded
23/07/2012
Date Updated
--/--/--
Description
Detached three-bay two-storey vernacular farmhouse, built c.1810, with irregularly fenestrated rear elevation having projecting windbreak porch. Pitched articifial slate roof with red brick chimneystacks flanking centre bay and cast-iron rainwater goods. Roughcast render worn to expose coursed rubble stone masonry with dressed limestone block-and-start quoins. Two-over-two timber sliding sash windows to front elevation, four-over-four and six-over-six timber sliding sash windows to rear, all with limestone sills. Replacement uPVC door to front and timber battened door to rear porch. Farmyard comprising three ranges of outbuildings, two single-storey ranges with galvanised roofs and one two-storey building with slate roof. Smooth-rendered wing walls and piers with forged ironwork gates to entrance.
Appraisal
A well-preserved farmhouse of dual frontage, possibly reflecting its evolution from a vernacular house facing a farmyard to a more formal house reorientated towards a garden. The Ordnance Survey map of 1836 shows a farmstead of the parallel-layout type common in the drumlin belt, whereby the yard is formed as a 'street' leading from the road to the farm holding beyond. By 1911 the yard had been removed to the east as seen today. The rear elevation of the house with windbreak lobby aligned to the chimney suggests a vernacular hearth-lobby plan form, whereby the front elevation follows the classical tradition framed by cut-stone quoins. The contrast between the frontages adds great architectural interest, demonstrating the historical evolution of the house, and reflecting the changing social aspiration of its occupants. The house retains historical windows from several periods along with historic render finishes of traditionally crafted character.
