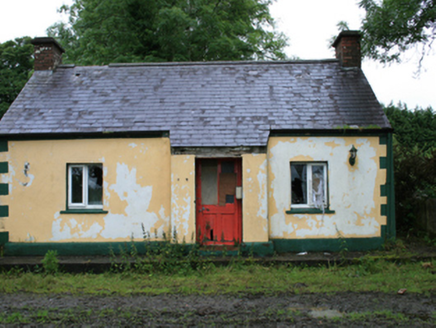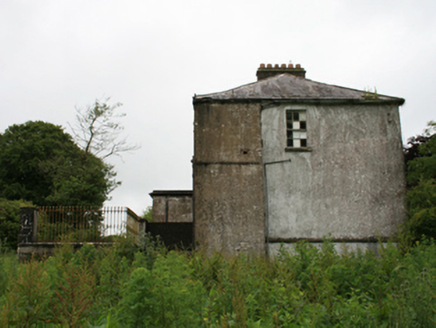Survey Data
Reg No
40403408
Rating
Regional
Categories of Special Interest
Architectural, Social
Previous Name
Glebe House
Original Use
Rectory/glebe/vicarage/curate's house
Date
1800 - 1820
Coordinates
267642, 295042
Date Recorded
24/07/2012
Date Updated
--/--/--
Description
Detached three-bay two-storey over basement glebe house, built c.1810, having slight breakfront to front elevation with single-storey porch of c.1890 between original side lights, and central bow window to ground-floor at rear. Now disused. Hipped slate roof to front with replacement slate to rear, clay tiles to ridge with pair of red brick symmetrically arranged chimneystacks and cast-iron rainwater goods. Curved slate roof to rear bow. Roughcast rendered walls with smooth-rendered ruled-and-lined render finish to breakfront and porch, dressed stone eaves and plinth courses. Six-over-six timber sash windows to first floor, wider openings to outer bays at ground floor, northern bay having historic timber Wyatt window of six-over-six sliding-sash and fixed side-lights, southern bay altered as door from bridge over basement area alongside two-over-two sash window. uPVC windows to sidelights, two-over-two timber sash window to front of porch with replacement timber entrance door to side. Six-over-six timber sash windows to rear diminishing in height from ground to first floor. Central bow window rising from basement with three bowed six-over-six timber sash windows. Porch opens to steps with cast-iron railings around basement area to front of house with square-profile rendered piers resting on stone plinth. Three ranges of two-storey outbuildings enclosing courtyard to north-east with pitched slate roofs and brick chimneystacks, rubble stone walls with round-headed openings to ground floor and remains of three-over-three timber sash windows and timber sheeted doors. Three-bay single-storey gate lodge with pitched slate roof, brick gable chimneys, projecting entrance bay, and smooth rendered finish.
Appraisal
A good example of a neo-Classical glebe house with typically restrained, elegant detailing. The contrast between the window treatment of ground and first floor is balanced by the simple symmetry of the elevation. The rear is enhanced with an elegant bow, a feature often found to the rear of country houses of the period, though generally extending over both floors. The survival of original curved sashes enhances the significance of the bow, demonstrating the craftsmanship involved in their making. The outbuildings are of fine architectural quality and demonstrate the importance of the rector in early nineteenth rural society. The ensemble of this small former demesne is enhanced by the surviving gate lodge and enjoys a fine picturesque landscape park setting which survives largely intact.

















