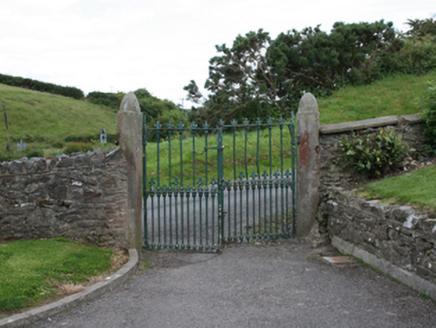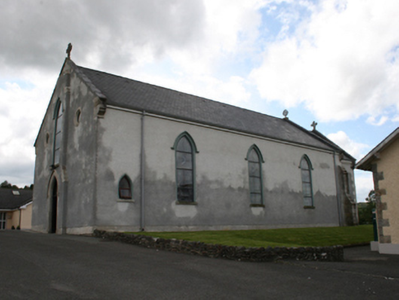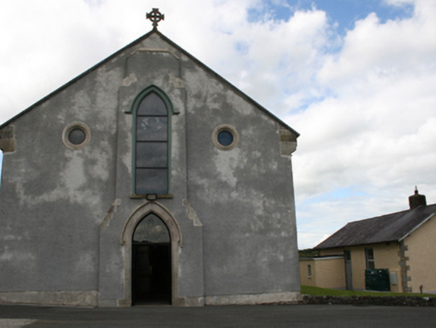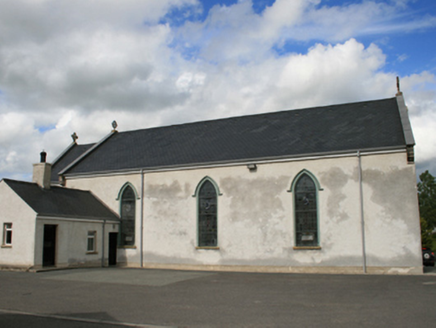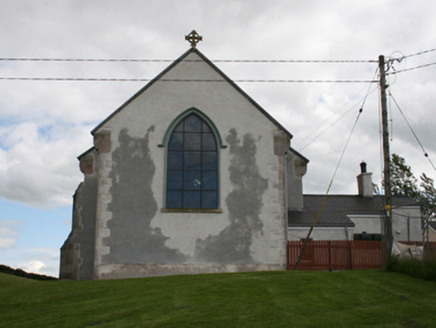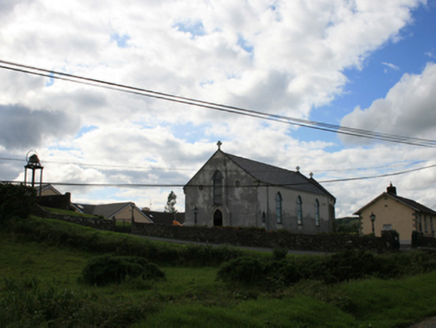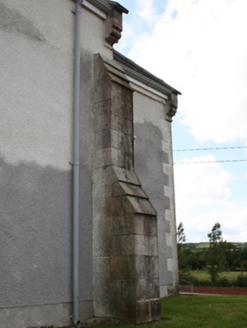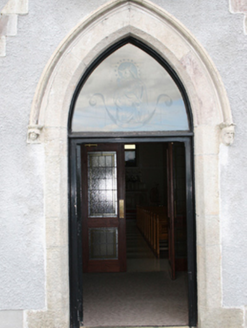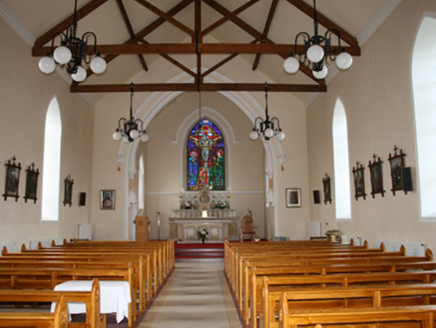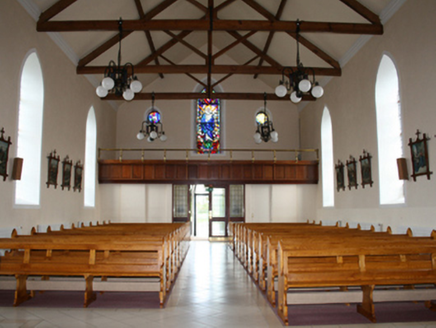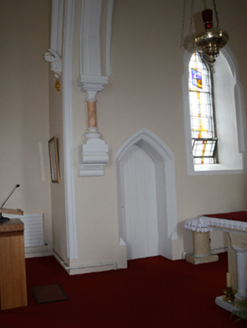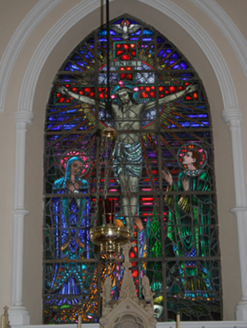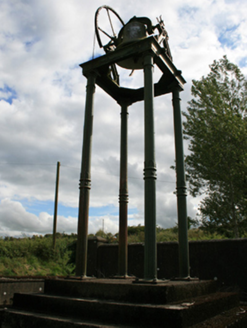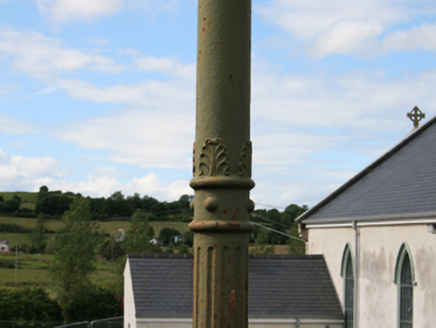Survey Data
Reg No
40403501
Rating
Regional
Categories of Special Interest
Architectural, Artistic, Social
Original Use
Church/chapel
In Use As
Church/chapel
Date
1855 - 1860
Coordinates
274867, 295421
Date Recorded
30/07/2012
Date Updated
--/--/--
Description
Freestanding Gothic Revival Roman Catholic church, built 1858, comprising stepped three-stage breakfront as centre bay of gabled entrance facade, three-bay nave, single-bay chancel, altered single-storey sacristy to west. Pitched replacement slate roof with clay ridge tiles, barge stones with corbelled kneelers to gables, Celtic stone crosses to gable apexes, and cast-iron rainwater goods. Roughcast rendered walls with smooth-rendered plinth, sandstone ashlar ledge stones to steps over first and second stages of breakfront and stone capping over canted third stage. Punched sandstone quoins to chancel gable, stepped punched sandstone ashlar buttress to northeast corner of nave. Pointed arch window to second stage of breakfront with stone surround, label moulding and sill, having figurative stained glass, flanked by roundels with stone surround and coloured glass. Pointed arch entrance in wider ground stage of breakfront with stone surround, label moulding resting on medieval-style mask stone corbels, jamb stones to base, recent fixed overlight and timber sheeted door. Pointed arch windows with stone surround, label moulding and sill, having coloured glass to nave. Pointed arch window openings with stone surround, label moulding and sill, having figurative stained glass of c.1970, to chancel, windows to sides of chancel having coloured glass. Truncated pointed arch opening with timber casement window to north nave elevation at east end. Exposed king-post truss roof to interior with gallery to south-east end. Stucco detailing to pointed chancel arch comprising hood moulding on angel corbels, moulded soffit springing from pair of truncated colonettes resting on kneelers. Stucco hood moulding to altar window with colonettes and sill course. Stucco surround and chamfered jambs to side windows of chancel, pointed arch opening with chamfered surround and timber sheeted door to west. Decorative stone reredos and altar table with recent timber lectern and cathedra. Cast-iron belfry, erected c.1910, to south. Pair of hexagonal-profile limestone ashlar piers with conical caping supporting cast-iron gates and flanked by rubble stone boundary walls.
Appraisal
A modest-scale church in a prominent location, which although refurbished, retains its original form and much of its historic detailing. Built in 1858, this church replaced an earlier T-plan church dating from 1787. The tower-like breakfront is reminiscent of the now truncated tower at St Mathew’s, Maghera, also constructed under the supervision of Fr. O’Reilly. The simple finishes and size of the building reflect its status as a smaller church in the parish of Kingscourt. The altar window, c.1970, is from the Harry Clarke Studios and contributes to the artistic importance of the church. The belfry is also of interest for the quality of the decoration to the ironwork. The church and surrounding structures contribute strongly to the architectural character of its setting.
