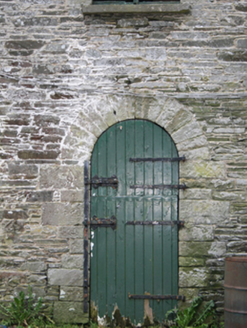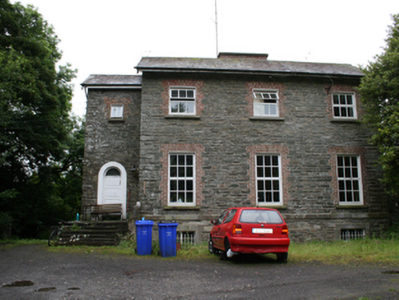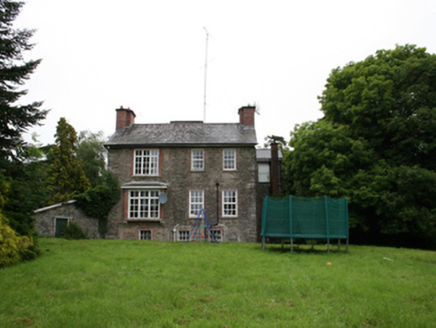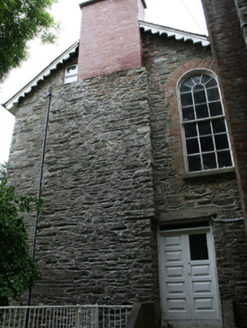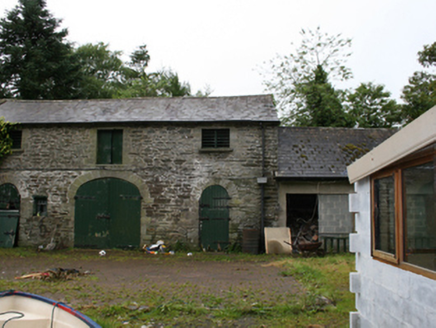Survey Data
Reg No
40403503
Rating
Regional
Categories of Special Interest
Architectural, Historical, Social
Previous Name
Glebe House
Original Use
Rectory/glebe/vicarage/curate's house
In Use As
House
Date
1815 - 1820
Coordinates
279573, 295295
Date Recorded
31/07/2012
Date Updated
--/--/--
Description
Detached double-pile three-bay two-storey over basement former rectory, built 1816, with single-bay two-storey return to east, recent single-storey lean-to to west. Now in use as private dwelling. Pitched slate roof with clay ridge tiles, pair of red brick chimneystacks to gable ends of rear pitch and red brick chimneystack to central valley. Cast-iron rainwater goods, overhanging eaves and recent timber bargeboards with red brick chimneystack to return. Coursed rubble stone walls with stone stringcourse to ground floor. Replacement timber windows with red brick surrounds and stone sills to first and ground floor. Stone ashlar surrounds to replacement timber windows to basement. Round-headed opening to main entrance with plain fanlight and replacement timber door approached by stone steps. Oriel window to rear, c.1920, resting on stone corbels. Round-headed multiple pane timber sliding sash window to stairwell on east elevation with recent timber door to ground floor. Detached three-bay two-storey rubble stone outbuilding with integral carriage arch, pitched slate roof, ashlar surrounds to openings and timber sheeted doors. Forged gates and rubble-stone piers flanked by quadrant walls to entrance.
Appraisal
A substantial glebe house retaining its original form and setting, although now altered. The house was built on a site presented by Mervyn Pratt of Cabra Castle for his brother the Revd Joseph Pratt with a donation of £100 and a loan from the Board of First Fruits of £825. The house thus forms part of the development of the town of Kingscourt by the Pratt family in the eighteenth and early nineteenth centuries. The adjacent outbuilding attests to the status of the original glebe in the quality of material and detail.
