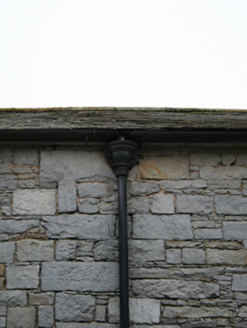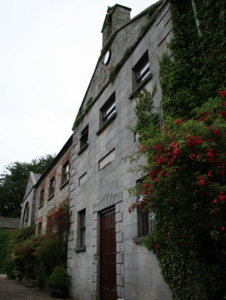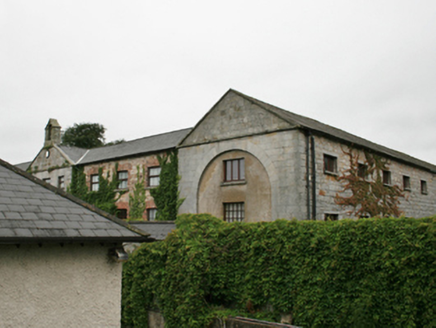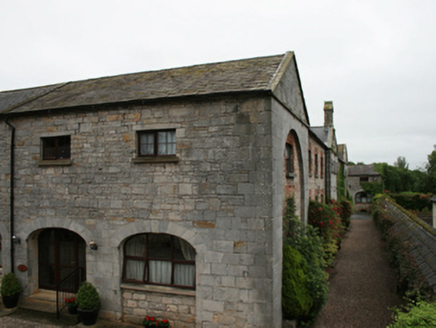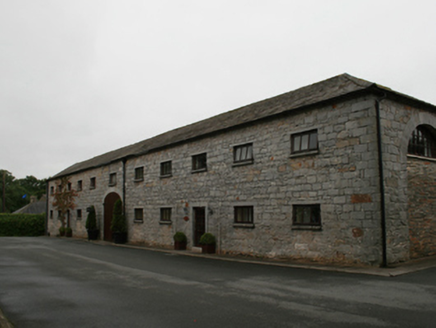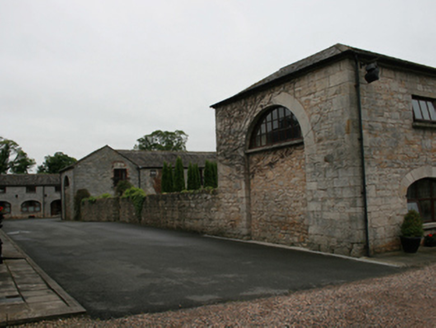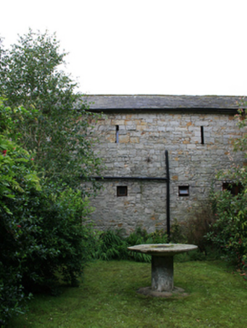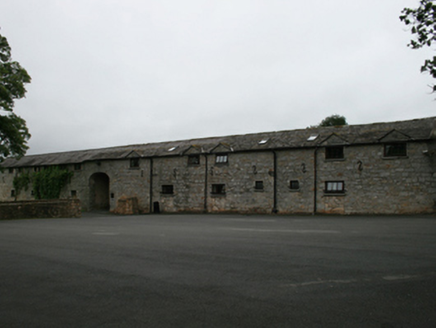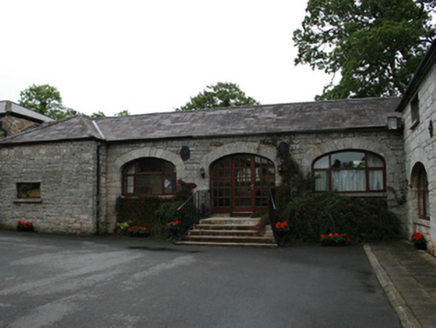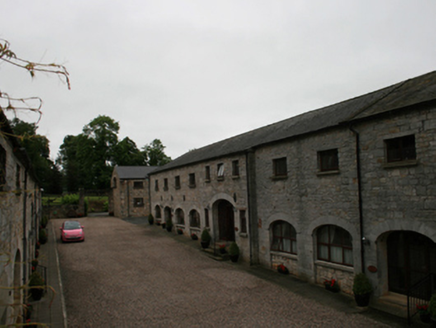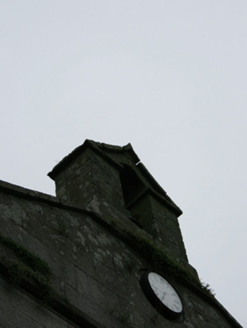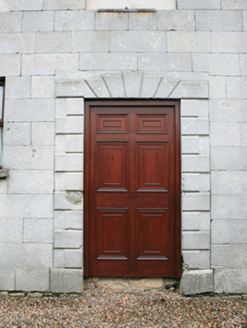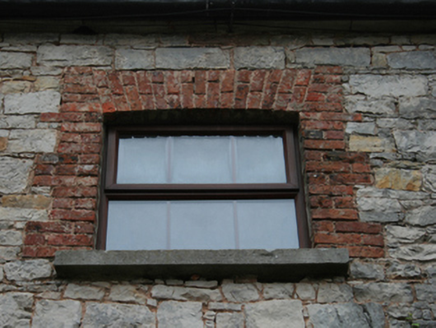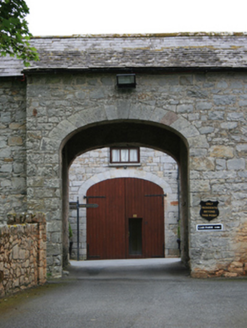Survey Data
Reg No
40403508
Rating
Regional
Categories of Special Interest
Architectural
Original Use
Stables
In Use As
Hotel
Date
1800 - 1820
Coordinates
280600, 296750
Date Recorded
01/08/2012
Date Updated
--/--/--
Description
Stableyard complex in Classical style, built c.1810, with principal inner block having formal eleven-bay two-storey elevation facing towards Cabra Castle, composed of central three-bay pedimented breakfront with clock and bellcote and advanced pedimented end-bays, eleven-bay two-storey side ranges, western added c. 1850, extending to north with central carriage arches, side ranges connected at northern end by rubble stone wall enclosing inner stable yard reconfigured as formal garden, c.1960. Inner block surrounded on east, west and north sides by parallel outer ranges of various dates, converted for hotel accommodation, c.1990. Pitched slate roofs with cast-iron rainwater goods. Smooth ashlar limestone breakfront and end bays with ruled-and-lined render within two-storey arched recesses to end bays, rubble sandstone to intermediary bays with brick dressings. Limestone ashlar block-and-start surround to door in breakfront. Coursed rubble stone walls to side ranges with ashlar surround to carriage arches into courtyard, ashlar surrounds to doors in eastern range and elliptical arches to ground floor of western range. Two-storey arched recesses to north end elevations of side ranges having ashlar voussoirs, with rubble stone infill below semi-circular windows. Replacement timber windows throughout with stone sills. Slit windows to inner face of eastern range. Outer ranges comprising thirteen-bay two-storey eastern range, sixteen-bay single and two-storey northern range and eleven-bay two-storey western range. Pitched slate roof to eastern range with cast-iron rainwater goods. Part squared-coursed rubble stone wall and part random rubble stone walls with off-centre stone ashlar entrance arch and stone ashlar segmental arches to ground floor containing replacement timber doors and doors throughout. Four-bay single-storey eastern section of north range with advanced-end bay. Pitched slate roof with hipped section to end-bay and cast-iron rainwater goods. Squared rubble stone walls with stone ashlar segmental arches. Recent twelve-bay two-storey west section to north range. Sixteen-bay two-storey east range with pitched artificial slate roof and cast-iron rainwater goods. Coursed random rubble walls with central stone ashlar opening, now filled in. Stone ashlar segmental arches to ground floor with replacement timber doors and windows. Carriage arches to east face of east and west wings.
Appraisal
An impressive complex of outbuildings of neo-Classical formality, built in two stages, and associated with the adjoining Cabra Castle. The inner range is distinguished by formal architectural treatment having pediments and blind arches in stone finish of high quality. The complex retains a coherent architectural composition despite its evolution over at least two stages and retains much of its original form and fabric. The complex contributes to the wider ensemble of buildings in the Cabra Demesne, demonstrating the extent of outbuildings required for a country house of this size.
