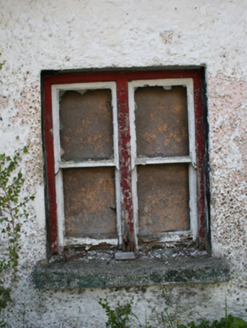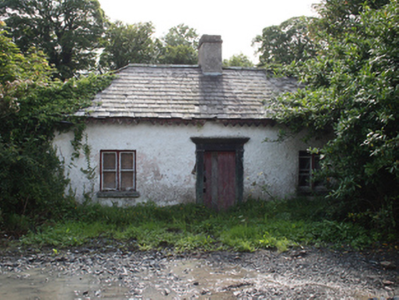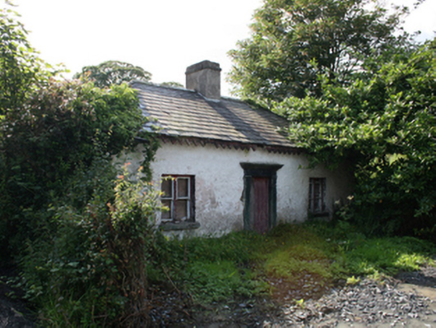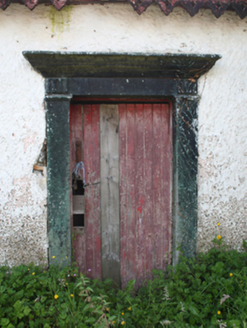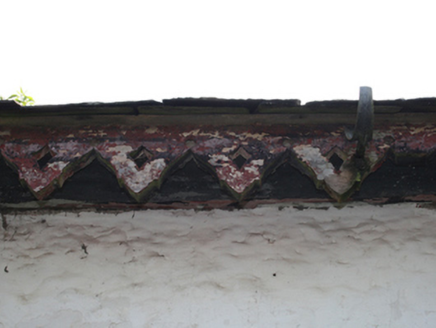Survey Data
Reg No
40403515
Rating
Regional
Categories of Special Interest
Architectural, Social
Previous Name
Cabra Cottage
Original Use
Gate lodge
Date
1800 - 1820
Coordinates
278521, 296676
Date Recorded
03/08/2012
Date Updated
--/--/--
Description
Detached three-bay single-storey gate lodge, built c.1810, now derelict. Hipped slate roof with clay ridge tiles and large rendered chimneystack to centre, decorative perforated saw-tooth timber fascia, and cast-iron rainwater goods. Roughcast lime-washed render to front elevation. Pair of bipartite one-over-one timber sash windows to front with timber mullions and stone sills. Two-over-two timber sliding sash window with exposed red brick surround and sill to north elevation. Timber sheeted door to centre bay in Classical door surround composed of moulded cornice over plain frieze with triglyph detail to ends over plain pilasters. Demesne entrance opposite with quadrant ashlar walls and piers flanking metal gates.
Appraisal
One of five gate lodges built to serve Cabra Castle estate, this is one of the smallest, facing one of the western approaches to western section of the demesne. This ornamental lodge is a good example of the intimate scale of historic gate lodges and displays good quality architectural features such as the cerrated timber soffit, Classical door surround, and bipartite windows, combined with a rustic lime-wash finish. Concieved as an ornamental building to evoke an idealised rural cottage, the lodge remains a key architectural feature which gives strong definition to the architectural character of its setting.
