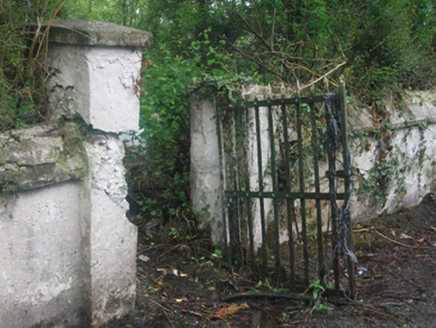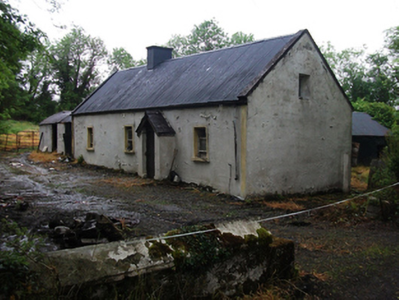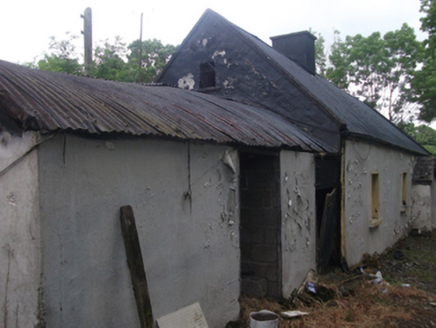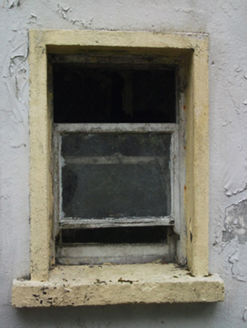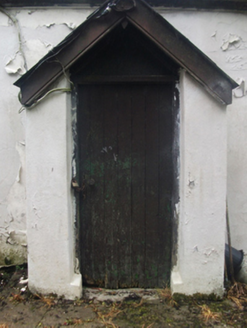Survey Data
Reg No
40403703
Rating
Regional
Categories of Special Interest
Architectural, Social
Original Use
House
Date
1790 - 1830
Coordinates
242527, 290357
Date Recorded
02/06/2012
Date Updated
--/--/--
Description
Detached four-bay single-storey vernacular dwelling on direct-entry plan, built c.1810, with gable-fronted windbreak and early twentieth-century lean-to extension to rear, now derelict. Pitched corrugated-iron roof with cement barge copings, slate roof to windbreak with timber barge boards. Rendered chimneystack and steel rainwater goods. Smooth rendered random rubble walls with raised bands to corners, line of original thatch eaves visible at gable. One-over-one timber sash windows to south elevation with quarter-round horns in raised surrounds, with squared stone sills. Historic single-pane casement windows at high level to gable eaves. Battened timber door with triangular overlight opening onto flagstone threshold. Smooth rendered random rubble extension with corrugated-iron roof and two-over-two timber sash windows. Corrugated-iron barrel-roofed extension attached to west gable. Farmyard with rendered outbuildings to rear. Rendered boundary wall to east and south with pier supporting forged gate. Set within courtyard-plan farmyard with dwelling facing south and perpendicular to road.
Appraisal
A simple vernacular house of a formerly widespread type which is now increasingly rare, displaying evidence of a former thatched roof. The orientation perpendicular to the road within a traditional farm courtyard arrangement and the characteristic direct-entry plan contribute to the understanding of vernacular building types in Co Cavan. The simple form with historic deep-set windows and the courtyard setting make a valuable contribution to the rural setting, evocative of an earlier agrarian society.
