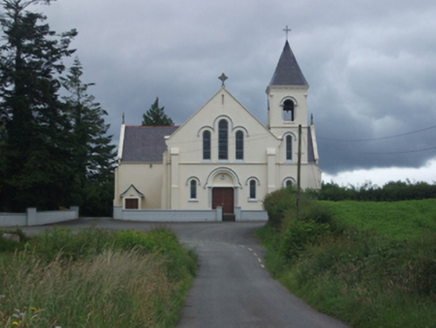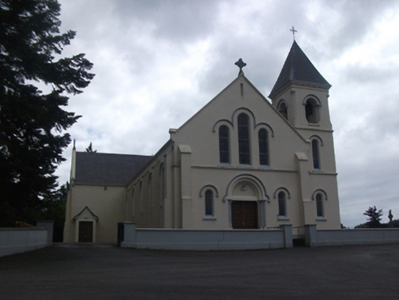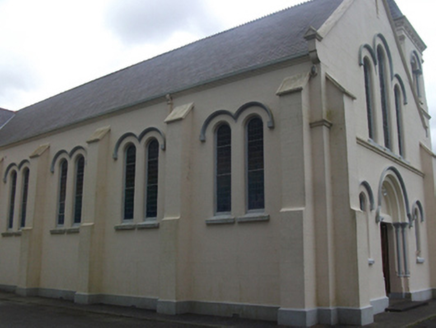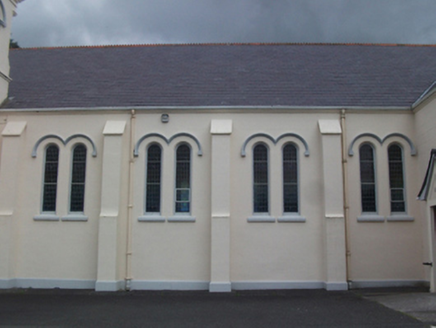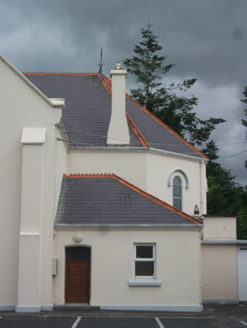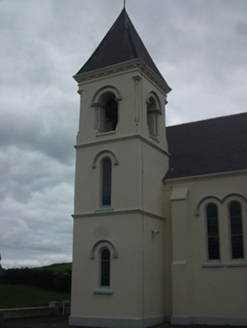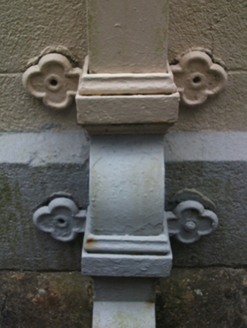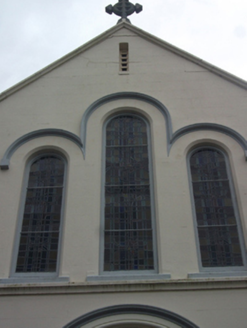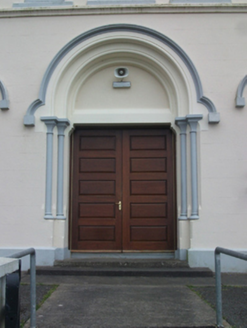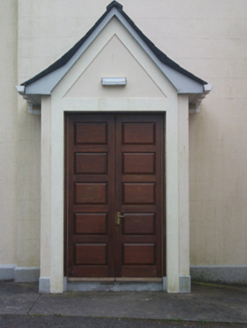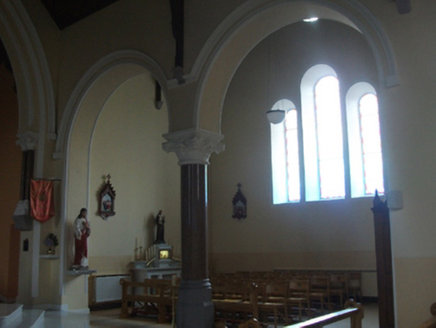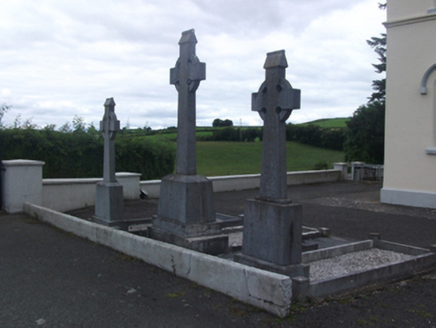Survey Data
Reg No
40403710
Rating
Regional
Categories of Special Interest
Architectural, Artistic, Historical, Social
Original Use
Church/chapel
In Use As
Church/chapel
Date
1910 - 1915
Coordinates
236847, 288188
Date Recorded
14/07/2012
Date Updated
--/--/--
Description
Freestanding cruciform-plan Roman Catholic church in Romanesque style, built 1911-14, with three-bay gabled entrance front, five-bay nave elevations, bell tower to south-west, porches to transepts and single-storey sacristy to south-east. Pitched slate roof with roll-mould terracotta ridge tiles, hipped to half-octagonal chancel and vestry. Limestone crucifixes to gables, wrought-iron to chancel and tower. Moulded copings to gables on pedimented kneelers, moulded corbel course to eaves, bracketed cornice to bell tower. Cast-iron rainwater goods with rectangular-profile downpipes and decorative brackets. Rendered chimneystack to sacristy. Ruled-and-lined rendered walls over raised plinth course with stepped buttresses to nave having angled weatherings. Moulded string courses to second and third stages of bell tower, continued as sill course across west gable front. Corner colonettes to third stage of tower. Round-headed window openings, single windows to bell tower stages, paired windows to nave and as triple lancets to west gable, chancel and transepts, all having granite sills, semi-circular hood mouldings on medallions and leaded stained glass windows. Louvred lancet window to west gable. Open belfry arches to third stage of bell tower having engaged colonettes and angled sills. Main door to west gable surmounted by blind tympanum with recessed panel in stepped archivolt with hood moulding and label blocks over square-headed doorway flanked by stepped embrasure with engaged colonettes and replacement timber-panelled double doors. Similar doors to later single-storey porches and to camber-headed sacristy door. Interior pews arranged with central aisle to nave and transepts, latter screened by arcade formed by single pink granite column on raised plinths. Chancel arch on impost supported by small, elevated columns, over raised altar. Timber gallery with quatrefoil panelling and timber boarded ceiling with exposed arched timber trusses on stone brackets. Set back from road adjacent to parochial house, site of earlier church and grave markers. Bounded by rendered stone wall with piers and moulded capstones.
Appraisal
The parish church of Mullahoran and Loughduff was designed by the successful Dublin architect Thomas McNamara (1867-1947) and replaces an earlier church that stood in an extant graveyard roughly 100m to the south-west. It is a well-executed church reflecting McNamara’s interest in Hispano-Romanesque architecture, displaying handsome ornamental features such as hood mouldings, original stained glass windows, pink granite columns, external cornices and colonettes, down to minute detail as seen in the decorative downpipe brackets. The building and its site are of key importance to the religious and social heritage of the local Catholic community located alongside the earlier parochial house and incorporating earlier gravestones. Set in an entirely rural location the church forms an impressive presence in the countryside.
