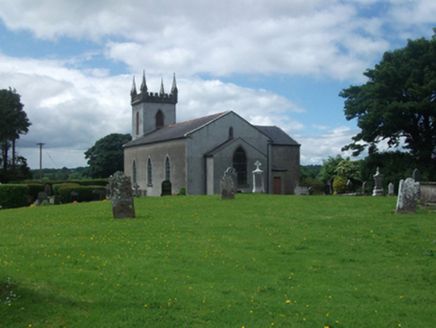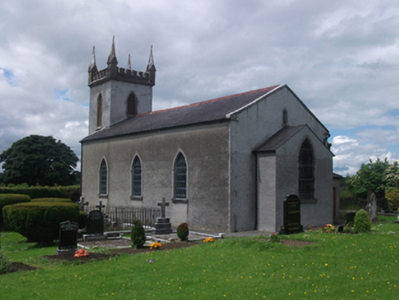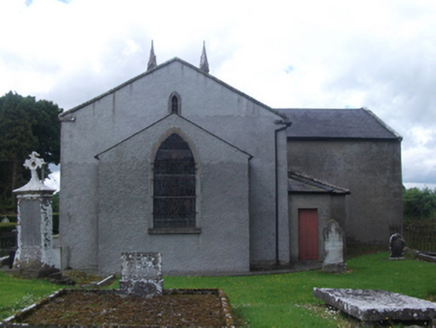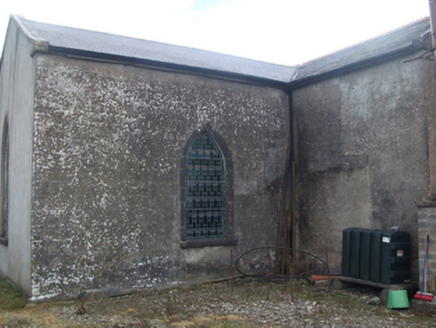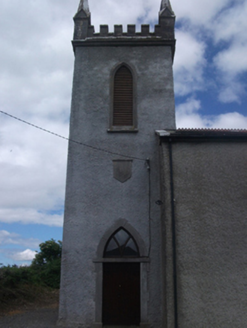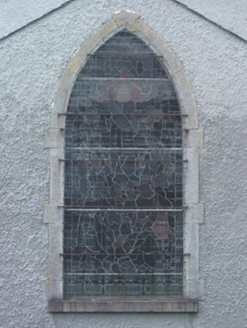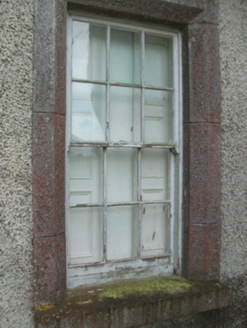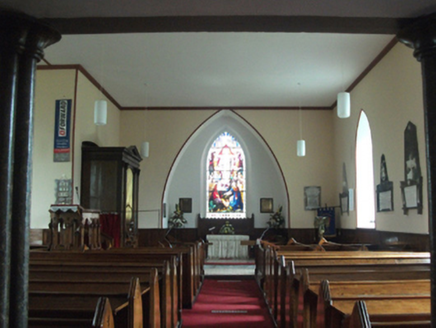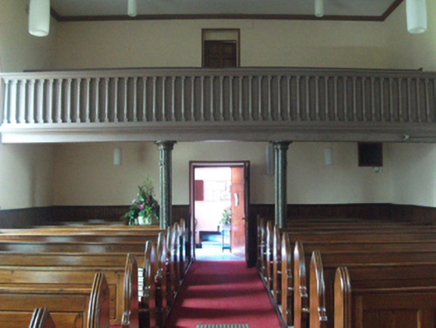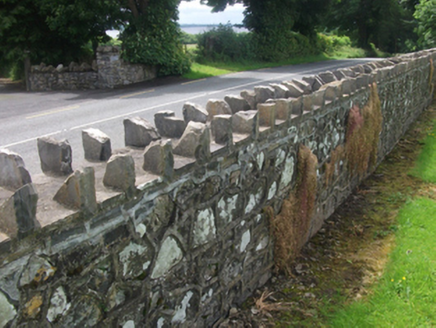Survey Data
Reg No
40403715
Rating
Regional
Categories of Special Interest
Archaeological, Architectural, Historical, Social
Original Use
Church/chapel
In Use As
Church/chapel
Date
1790 - 1810
Coordinates
244061, 286646
Date Recorded
24/06/2012
Date Updated
--/--/--
Description
Freestanding T-plan Gothic Revival Church of Ireland church, built c.1800, with three-bay nave, shallow chancel projection to east, two-stage tower and north transept added c.1837, vestry to north-west and lean-to to north. Pitched slate roof with terracotta ridge tiles to nave and transept, hipped roof to vestry. Castellated ashlar limestone parapet to tower, over projecting cornice course with corner pinnacles having moulded finials and square bases with gablets to each face. Barge copings to gables with plain dressed limestone kneelers. Cast-iron and aluminium rainwater goods. Roughcast rendered walls to nave and tower, ruled-and-lined to transept, limestone plaque to tower. Pointed-belfry opening to upper stage of tower with timber louvres in stone surround, small high level lancet opening with timber louvres to west gable. Pointed arch window openings to gable transept and three-bay nave with leaded stained-glass windows. Square-headed window to vestry with chamfered limestone surround having six-over-six timber sash window with convex horns. All windows having tooled limestone sills. Pointed arched entrance with limestone surround and modern overlight of pointed panes over stone transom forming head of replacement timber sheeted double doors with historic ironmongery. Historic pews arranged with central aisles to transept and nave. Gallery to west of nave supported on bundled cast-iron columns with guardrail of Doric balusters. Original floorboards, stone monuments and carved timber pulpit. Set within graveyard and enclosed by coursed random rubble wall.
Appraisal
A fine example of the hall-and-tower church type built by the Church of Ireland at a time when the buildings of the Established Church were being renewed across the country, many supported by grants or loans from the Board of First Fruits. It was built in 1800 at a cost of £461 and a transept was added in the 1830s by the Maxwell family who were the local landlords. The building is well executed and retains good quality ashlar stone details, internal furnishings and architectural features. It occupies the site of a late sixteenth-century church and graveyard, which is of archaeological value and contains monuments and grave markers spanning several centuries. The church and grounds form part of an ensemble including a former Orange Hall and Church of Ireland national school, which document the Protestant tradition in Co Cavan. Together these buildings constitute the small rural village of Ballymachugh close to Lough Sheelin, and the church is a key picturesque feature of this rural landscape.
