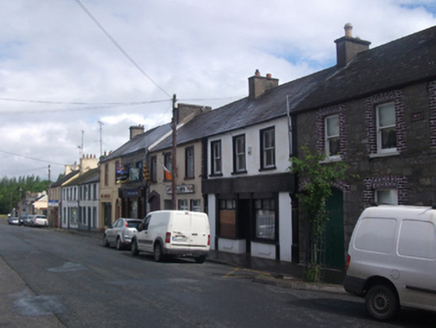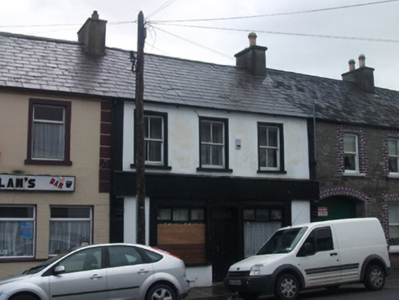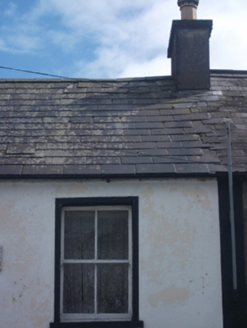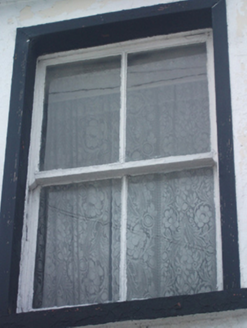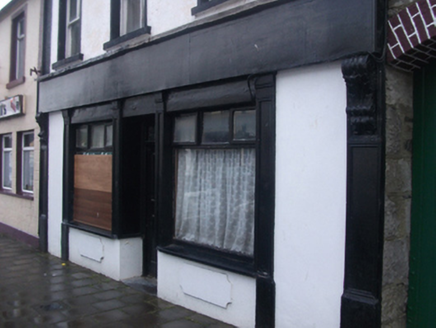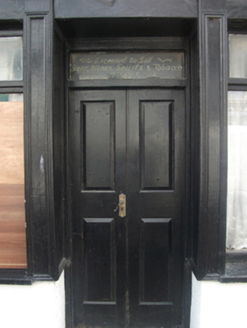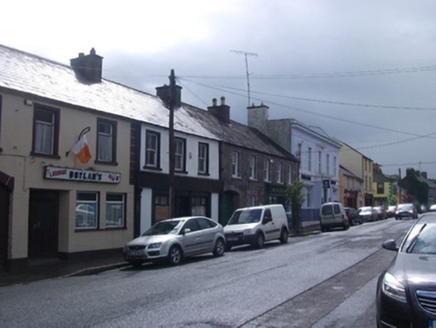Survey Data
Reg No
40403801
Rating
Regional
Categories of Special Interest
Architectural, Social
Previous Name
Jim Lynch
Original Use
House
Historical Use
Public house
Date
1800 - 1840
Coordinates
244731, 290474
Date Recorded
24/06/2012
Date Updated
--/--/--
Description
Terraced three-bay two-storey house, built c.1820, with extensive additions to the rear. Formerly also in use as public house and retail outlet, now disused. Pitched slate roof with rendered chimneystacks over party walls, cast-iron rainwater goods. Smooth rendered walls with rendered band to corners. Two-over-two timber sash windows to first floor with convex horns and stone sills. Replacement shopfront comprising timber pilasters with acanthus leaf brackets and plain fascia. Recessed replacement timber double-leaf door having rectangular overlight with hand-painted letters reading. Flanked by plate glass windows with stone sills, rendered aprons and flanking panelled pilasters. Limestone flagstone to threshold.
Appraisal
A well proportioned house, formerly also in use was a pub and grocery, this building presents a formal appearance with its evenly spaced upper windows. It retains historic fabric including nineteenth-century sash windows and a natural slate roof. It is an interesting example of a traditional mixed residential and commercial building type which was once common in urban areas but is now sadly increasingly rare.
