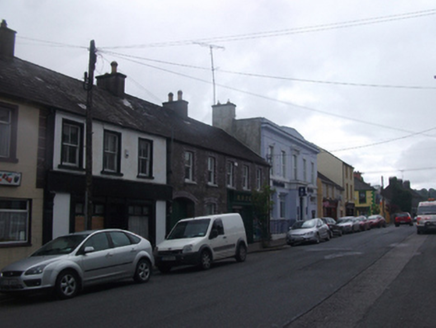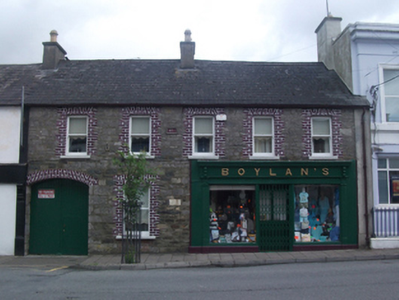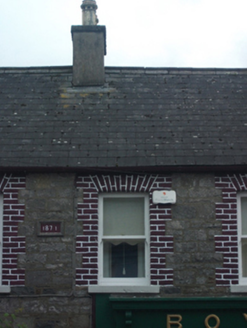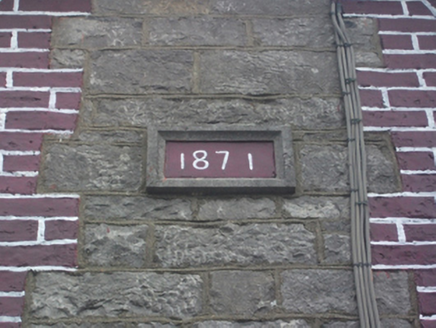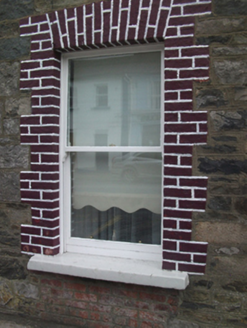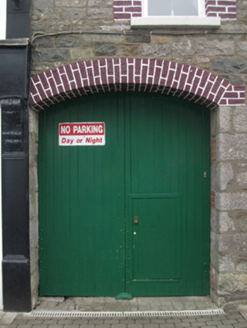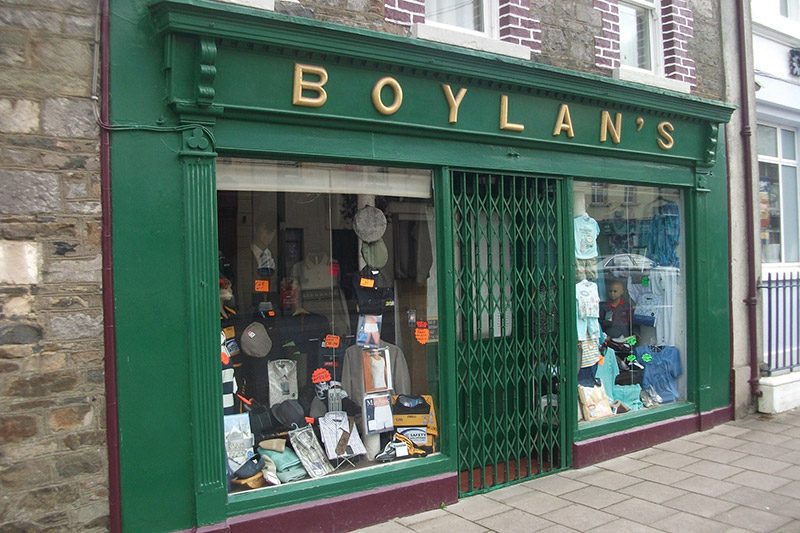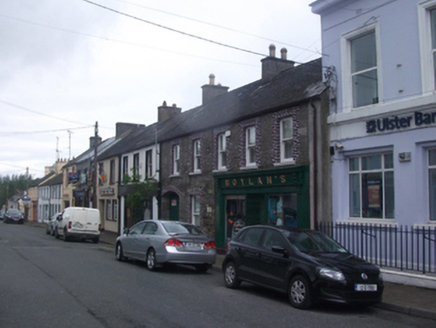Survey Data
Reg No
40403802
Rating
Regional
Categories of Special Interest
Architectural, Artistic, Social
Original Use
House
In Use As
Shop/retail outlet
Date
1870 - 1875
Coordinates
244737, 290467
Date Recorded
24/06/2012
Date Updated
--/--/--
Description
Terraced five-bay two-storey house, dated 1871, with integral carriage arch and shopfront insert to ground floor. Pitched slate roof with clay ridge tiles, chimneystacks over party walls and one north of central bay, cast-iron rainwater goods. Formerly rendered coursed rubble stone walls with raised render band to south corner and date stone '1871' to first floor. Replacement one-over-one timber sash windows with painted brick block-and-start dressings and stone sills. Red brick apron to ground floor window, originally the domestic entrance. Red brick segmental arch and timber battened double doors having small wicket door to carriage arch. Shopfront comprising fluted pilasters with shamrock motif to capitals, supporting timber fascia with raised lettering and cornice over. Central recessed timber panelled and glazed door with steel security gate and tiled threshold flanked by plate glass display windows. Shop interior said to retain traditional features including built-in shelves and serving counter. Stone door stop to carriage arch threshold.
Appraisal
A wide fronted house that is a strong historic addition to the village streetscape. The house demonstrates the classic form of the traditional combined residential and commercial building type, once typical of towns and village, but now sadly increasingly rare. The fine shopfront, integral carriage arch with built-in wicket door, and timber sliding sash windows are notable features. The well-maintained interior is important, as its survival is particularly unusual.
