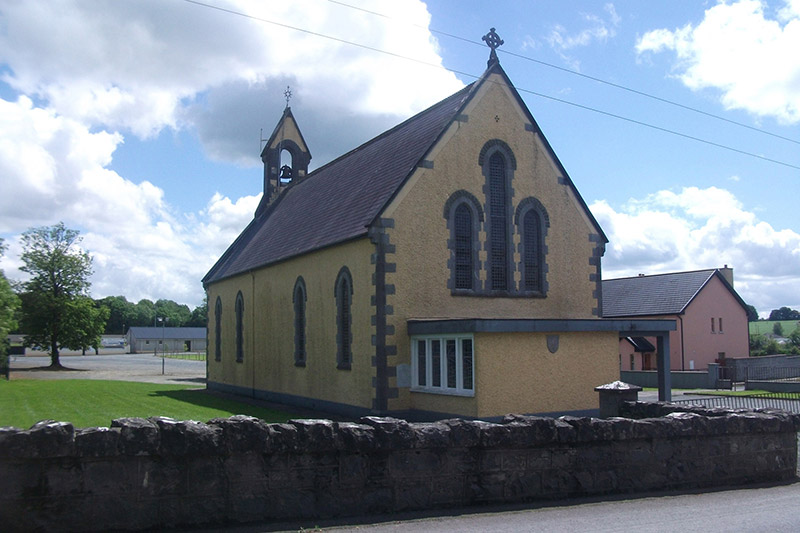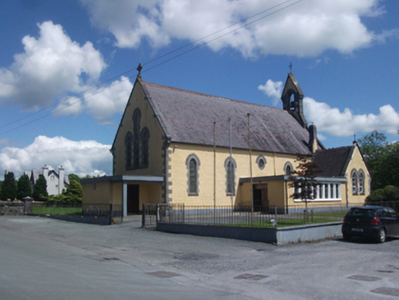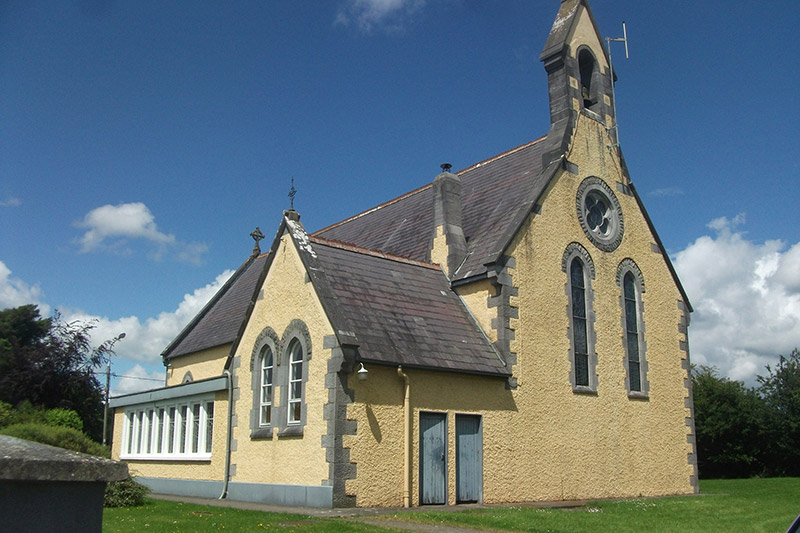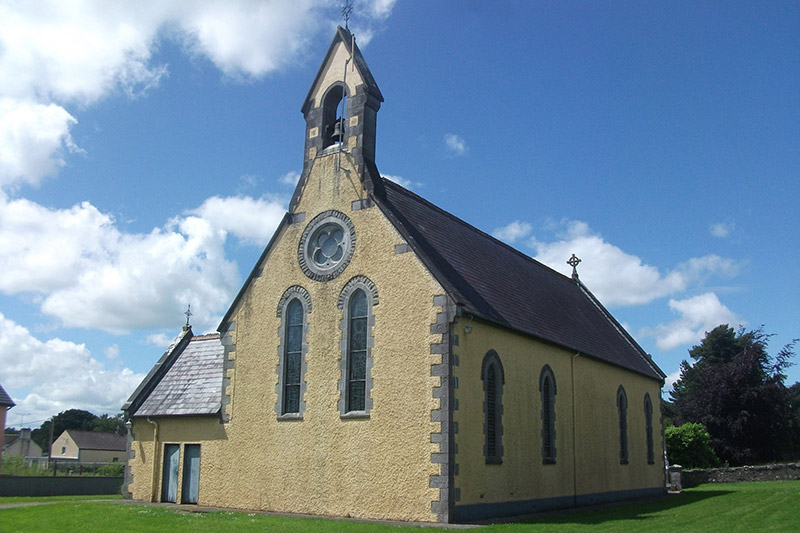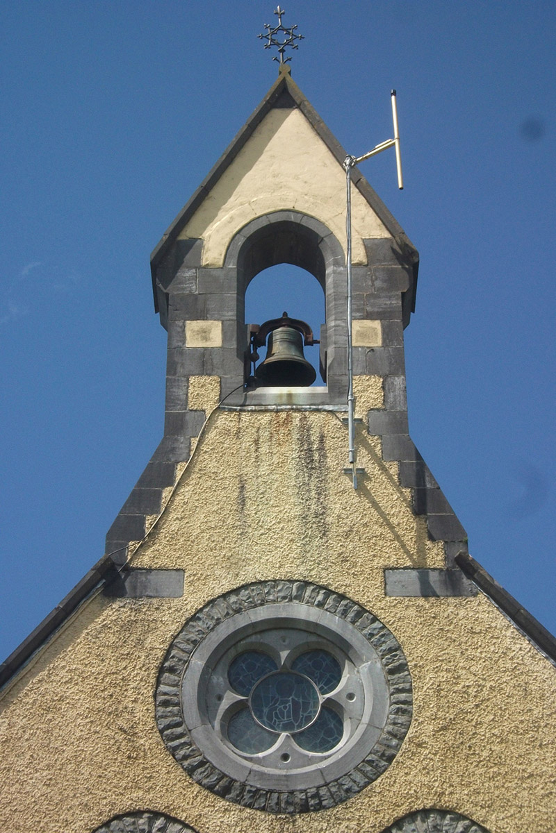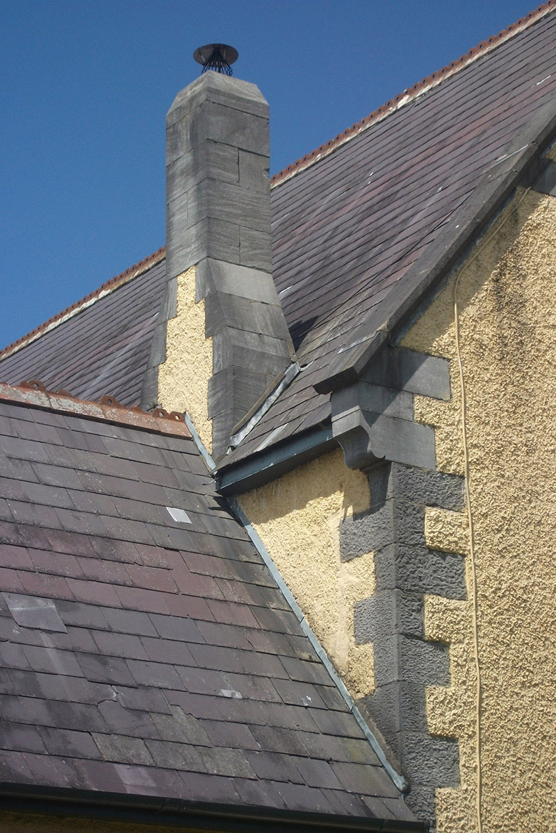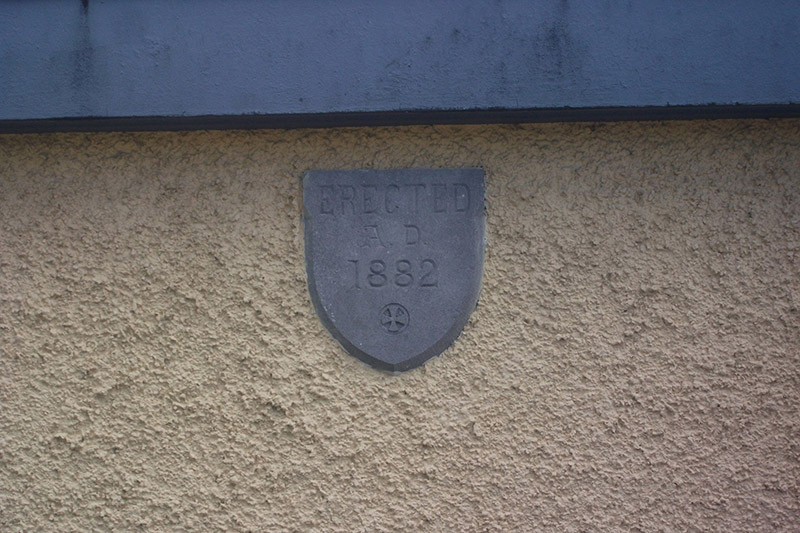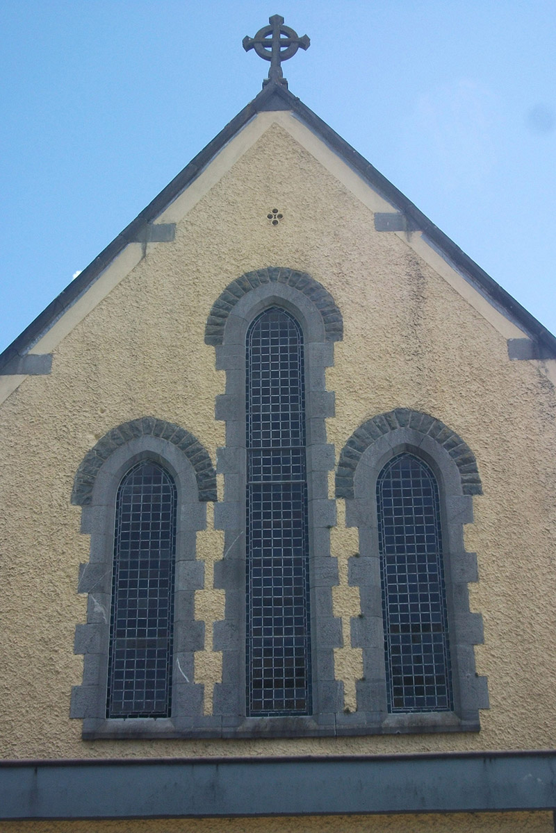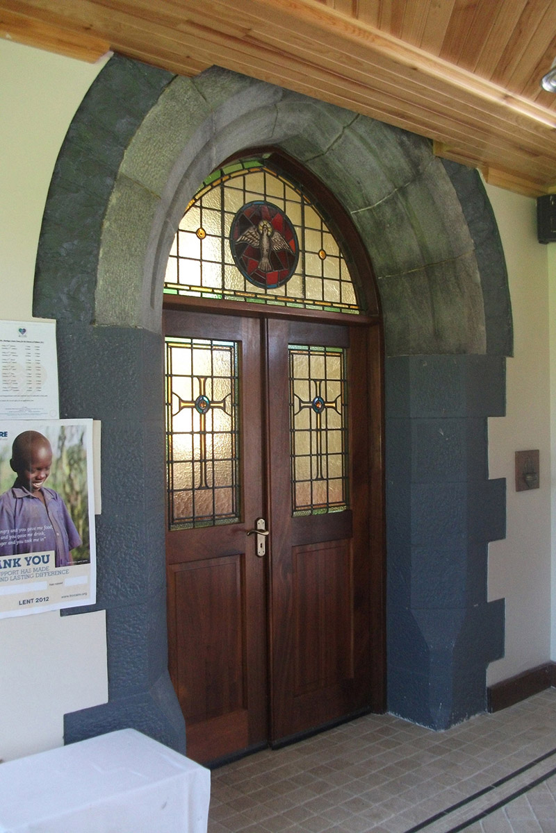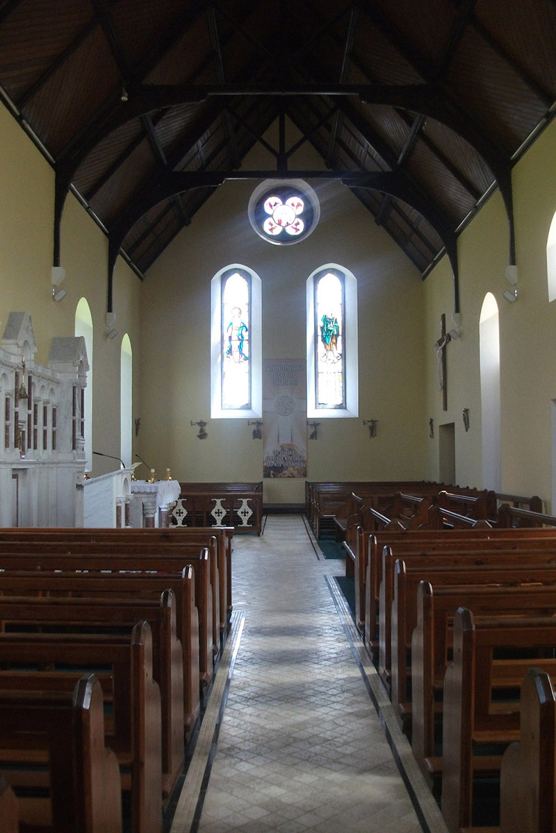Survey Data
Reg No
40403803
Rating
Regional
Categories of Special Interest
Architectural, Social
Original Use
Church/chapel
In Use As
Church/chapel
Date
1880 - 1885
Coordinates
244939, 290588
Date Recorded
24/06/2012
Date Updated
--/--/--
Description
Freestanding Gothic Revival single-cell Roman Catholic church, built 1882, with five-bay nave having bellcote to east end, gabled sacristy to south-east, flat-roofed porches, added 1973, to west front and south. Pitched slate roof with decorative terracotta ridge tiles. Raised limestone bargestones on moulded kneelers, limestone crucifix to gable, wrought-iron to belfry and porch. Pedimented roughcast bellcote with limestone coping and quoins, having bronze bell in semi-circular opening. Dressed limestone and rendered chimneystack to south pitch of nave at sacristy, cast-iron rainwater goods. Roughcast walls over raised smooth-rendered plinth with dressed limestone quoins and insets to gables. Date plaque of 1882 incorporated into wall of later entrance porch. Pointed arch window openings, graduated triple windows to gable front, paired windows to east gable and porch, and single windows to nave, all having original leaded stained glass windows, dressed limestone block-and-start surrounds and sills, some with rock-faced limestone relieving arches. One quatrefoil window at high level to east gable and one lozenge-shaped window to south-west elevation with same surrounds. Original pointed arch door obscured by later porch to west front, having replacement timber sheeted doors and stained glass overlights set in chamfered dressed limestone surrounds. Similar replacement doors to south porch. Interior re-ordered with raised altar to centre of nave, central nave window to north blocked to accommodate reredos. Timber boarded ceiling with exposed arched timber trusses on stone brackets. Set back from road and bounded by steel railing and coursed rubble limestone wall with Scotch copings.
Appraisal
A late nineteenth-century rural church, in the Gothic Revival style, having a range of well executed details including cut ashlar surrounds, quatrefoil, lozenge windows, and bellcote. The church contrasts to the more vernacular barn and T-plan churches of the early decades of the century, demonstrating the development of Catholic church architecture following Catholic Emancipation in 1828. The reordering of the interior reflecting reforms introduced in the Second Vatican Council (1962-5), with the intention to bring the congregation closer to the celebrant, a layout remarkably similar to some early barn churches. The church retains its original character and makes a strong contribution to the histroic architectural character of the surrounding area.
