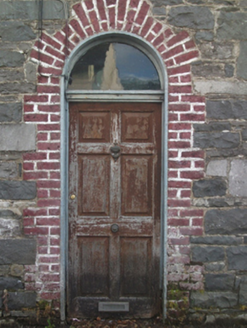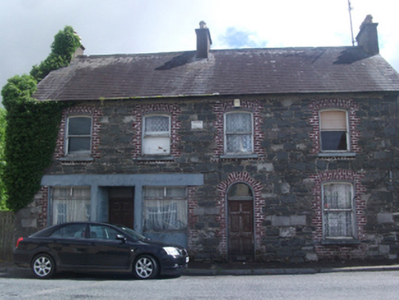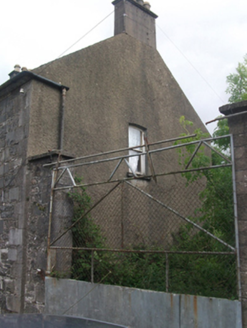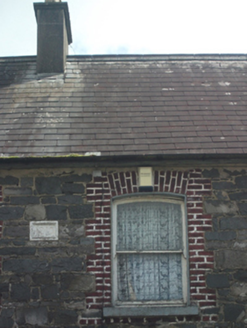Survey Data
Reg No
40403804
Rating
Regional
Categories of Special Interest
Architectural, Social
Original Use
House
Historical Use
Shop/retail outlet
Date
1905 - 1915
Coordinates
244785, 290390
Date Recorded
24/06/2012
Date Updated
--/--/--
Description
Detached four-bay two-storey house, built 1910, with two-storey return and shopfront inserted to ground floor. Now disused. Pitched slate roof with roll-mould ridge tiles, with lean-to roof to return. Two cement rendered chimneystacks to gables and one between central bays, replacement rainwater goods. Squared and coursed rubble limestone walls with flush dressed cornerstones, roughcast gable ends. Date stone '1910' to front elevation, evidence of alteration bearing ‘1914’ inscription. Segmental-headed windows with one-over-one timber sash windows having concave horns, two-over-two to rear, red brick block-and-start dressings, and limestone sills. Round-headed door opening with historic single-pane fanlight and transom over replacement timber door, patent reveal, and red brick dressing. Historic shopfront removed and replaced with later windows on plain stallriser flanking central doorway. Timber door and glazed door to rear. Ruin of gabled rubble stone outbuilding to south with east elevation incorporated into coursed limestone rubble boundary wall with cement coping abutting house. Opens directly on to street.
Appraisal
A house that is an excellent example of the traditional mixed residential and commercial building type which was once found throughout towns and villages but is now sadly increasingly rare. Its well proportioned facade makes an eyecatching contribution to the streetscape, and the retention of historic features and fittings add to its historic character. The exposed stone and red brick dressings are features which are shared with Boylans, a fine shop and house, also in the village.







