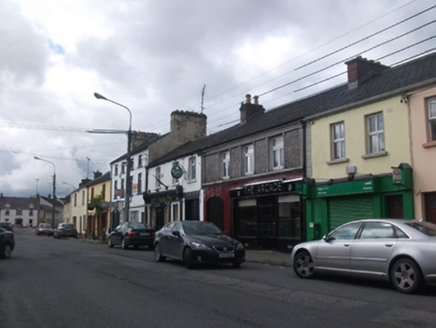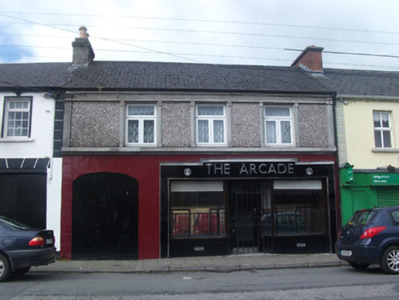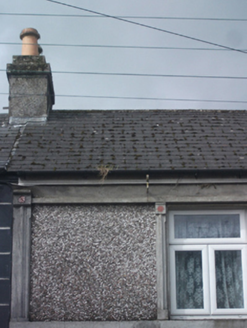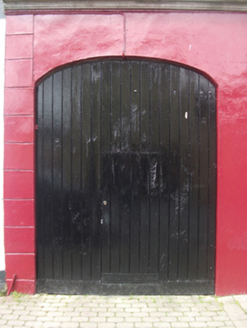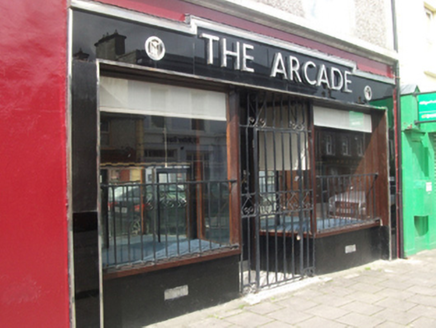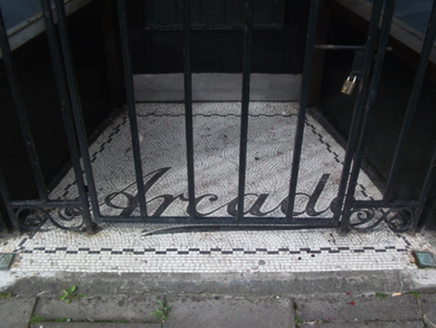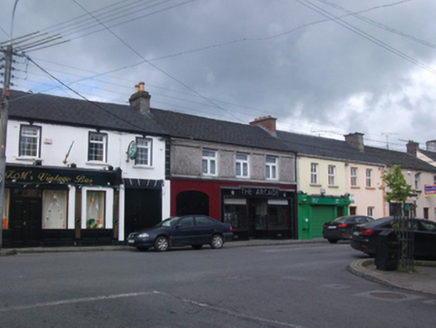Survey Data
Reg No
40403805
Rating
Regional
Categories of Special Interest
Architectural, Artistic, Social
Original Use
House
In Use As
Shop/retail outlet
Date
1800 - 1840
Coordinates
244734, 290429
Date Recorded
24/06/2012
Date Updated
--/--/--
Description
Terraced three-bay two-storey house, built c.1820, with integral carriage arch, render mouldings c.1920, and Art-Deco style shopfront c.1950. Pitched slate roof with rendered chimneystacks shared with building to south. Cast-iron rainwater goods. Smooth rendered band to eaves. Pebbledash walls to first floor with concrete plat band, moulded lintel, sill courses, and moulded piers to corners. Ruled-and-lined rendered walls with quoins to ground floor. Replacement timber casement windows with moulded concrete surrounds matching corner piers. Timber match board gate having inset wicket gate to carriage arch. Shopfront comprising black Vitrolite panels and crow-stepped fascia, with chrome trim to splayed plate-glass windows in chamfered hardwood frames, flanking recessed central doorway. Glazed door with mild steel security gate. Chrome lettering to fascia and circular vents decorated with letter 'M.' Black and white mosaic to threshold, with ‘ARCADE’ script inlay and stone inset reading, 'HAYWARDS / GATES / LONDON.' Opens directly onto street.
Appraisal
An eyecatching building set apart from its neighbours by a stylish Art-Deco shopfront of Vitrolite with chrome trim and detail, an increasingly rare example of its type. The upper floor render detailing is an interesing addition that adds to its character. The scale and fenestration of the building are similar to its neighbours, which allow it to have a harmonious presence in the streetscape.
