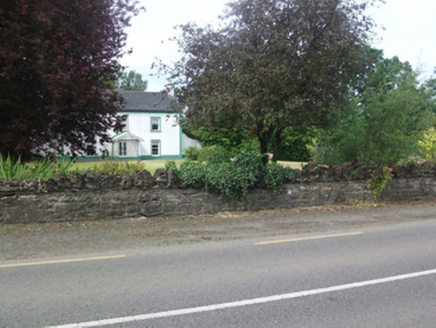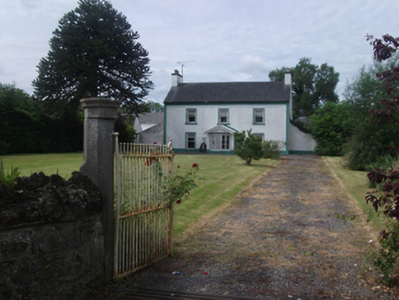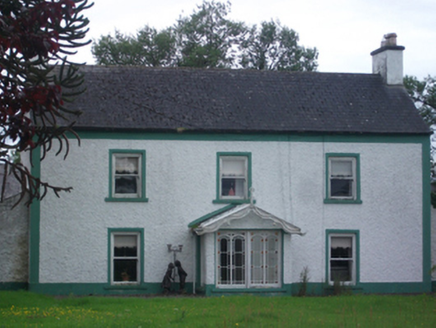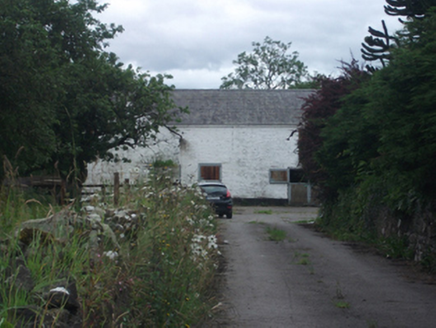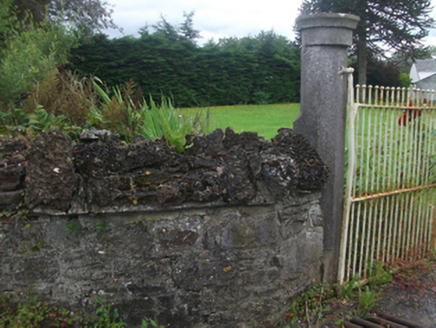Survey Data
Reg No
40403811
Rating
Regional
Categories of Special Interest
Architectural
Original Use
Farm house
In Use As
Farm house
Date
1830 - 1850
Coordinates
249210, 285117
Date Recorded
15/07/2012
Date Updated
--/--/--
Description
Detached three-bay two-storey farmhouse, built c.1840, with flanking lean-to wings, two-storey return, and single-storey decorative glazed porch. Pitched slate roof with clay ridge tiles to house, smooth rendered chimneystacks over gables, pitched glazed roof to porch with carved timber bargeboards and wrought-iron finial. Roughcast rendered walls with smooth bands to corners below eaves and verge and to plinth. Lime-washed rubble stone to wings. One-over-one timber sash windows with convex horns. Porch having square-headed window in bipartite arrangement of twin-light pointed traceries with circular coloured-glass insets to margin panes and spandrels over low stone sill. Side entry comprising square-headed timber and glazed double doors. U-plan range of outbuildings to rear forming courtyard, with pitched slate roofs, lime-washed coursed rubble stone walls, and integrated carriage arches with dressed limestone surrounds. Set back from road, bounded to front and to south approach by low rubble stone wall with Scotch copings. Double-leaf wrought-iron gates in octagonal-profile stone posts with profiled caps.
Appraisal
Lisnabrin House is a well sited historic building on the southern approach to Mountnugent. A house of classic compact symmetry, it retains its traditional form. The retention of notable featues and materials, including sash windows and the interesting porch addition, add to its character and charm. The related outbuildings add to its setting and context.
