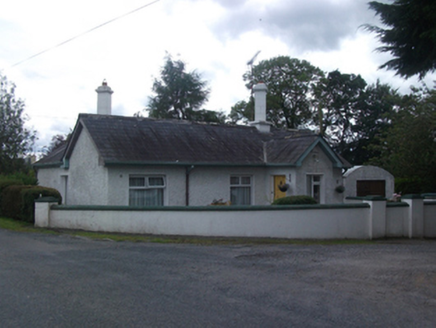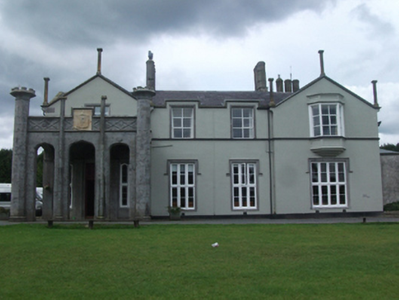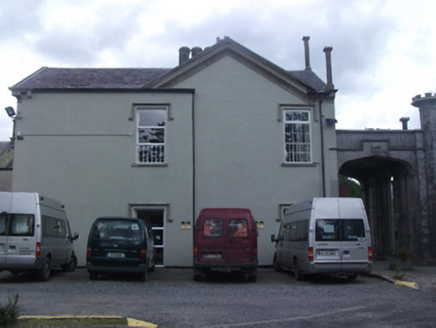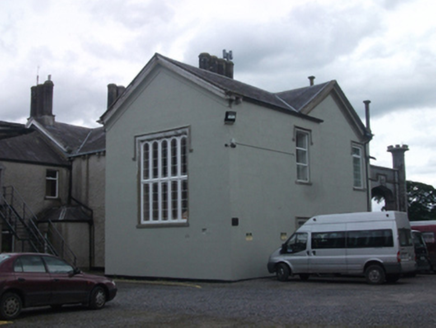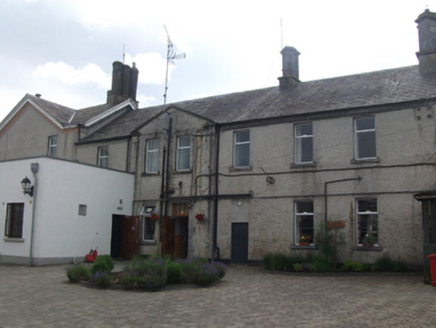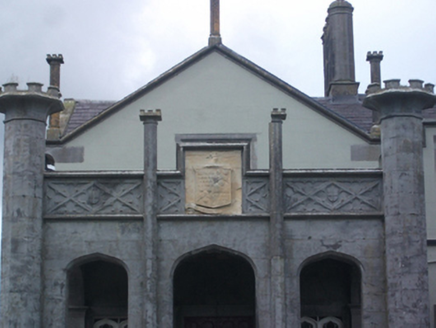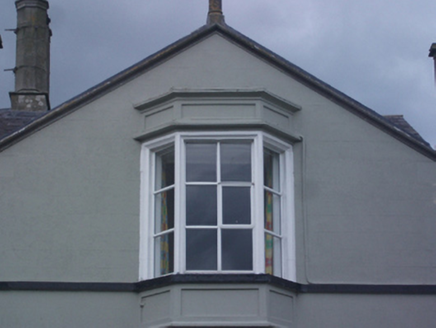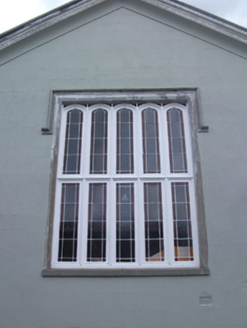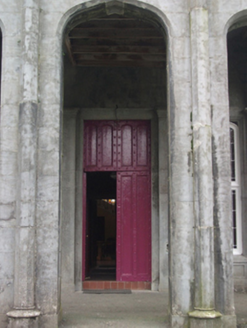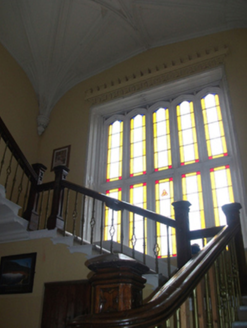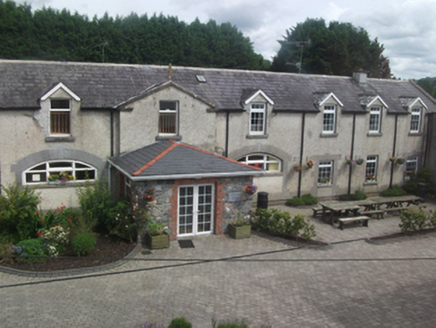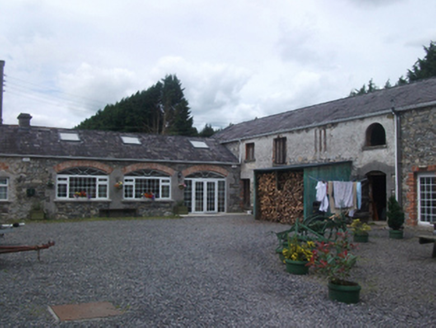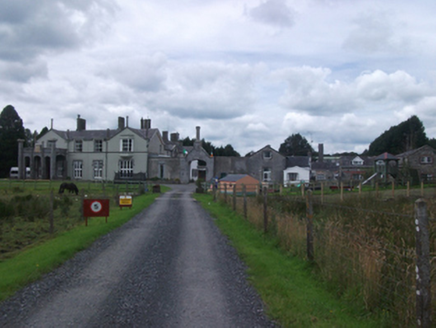Survey Data
Reg No
40403813
Rating
Regional
Categories of Special Interest
Architectural, Artistic, Historical, Social
Previous Name
Kilnacrott Cottage
Original Use
Country house
Historical Use
School
In Use As
Building misc
Date
1840 - 1850
Coordinates
250577, 287595
Date Recorded
21/07/2012
Date Updated
--/--/--
Description
Detached Tudor Revival U-plan four-bay two-storey house, built c.1845, having advanced gabled end bays, cut-stone porte-cochere to entrance in southern bay, end bays extend back as returns with lower six-bay wing to north-east. Now in use as education centre. Pitched slate roof with roll-top clay ridge tiles, cut-stone corbel course to verges, eaves broken by first floor windows. Slender elongated and castellated finials to gables at apex and on kneelers, oversailing detail to side gables with coved limestone verges. Ashlar limestone chimneystacks to ridges having triple octagonal-profile shafts on common plinth, cast-iron and uPVC rainwater goods. Ruled-and-lined rendered walls, roughcast rendered to rear, on raised plinth with tooled limestone sill course to first floor. Three-bay ashlar limestone port-cochere with castellated octagonal-profile clasping corner piers, carved parapet with sandstone crest, and Tudor-arch openings. Timber and uPVC casement windows, canted oriel window to first floor gable with panelled apron and parapet. Stained glass windows flanking doorcase and to mullioned stair window in rear gable with pointed lights, all having tooled limestone surrounds, hood mouldings, and sills. Tooled limestone doorcase with Doric pilasters and studded timber panelled double doors with corresponding Tudor arch panels over. Recent timber boarded doors to wings with dressed limestone surrounds, lintels, and keystones. Interior having heavily moulded cantilever stair, Tudor arch openings, and extensive vaulted plasterwork. Screen wall extends to north having Tudor-style gabled archway to side yard. Pitched slate outbuildings with recent additions forming two courtyards to north, with gabled breakfronts having cruciform finial, altered glazed coach house arches, half-dormer windows with timber bargeboards, and red brick and limestone surrounds. Courtyard complex entered through double-height Tudor archway of ashlar limestone, with voussoirs, pediment and hexagonal-profile finial. Heavily altered gate lodge to east with recent stone gate piers.
Appraisal
A significant and sprawling Tudor Revival structure, Kilnacrott House was built for Pierce Morton, on land granted to Robert Morton during the Cromwellian confiscations. It was used as a school from 1930 by the Holy Trinity Priory. The structure is replete with Tudor Revival detail, including arches, studded doors, and mullioned and oriel windows. The impressive port-cochere is perhaps the most dominant feature, creating a sense of drama and anticipation to the approach. Its sandstone crest bears the arms of its former inhabitants. Remarkably intact to the interior, this building and its well-executed and refined outbuildings form a large complex that is an interesting addition to the county's architectural heritage.
