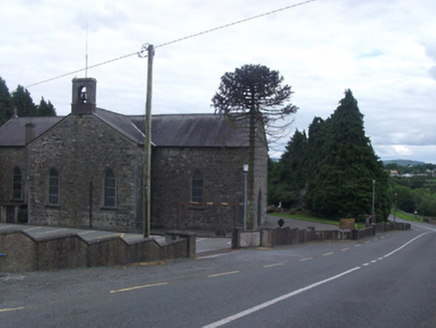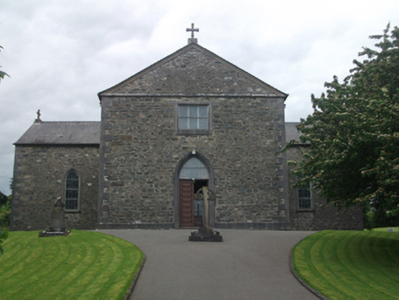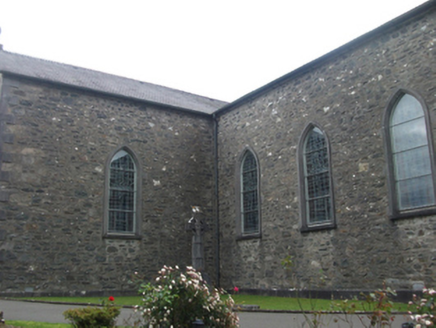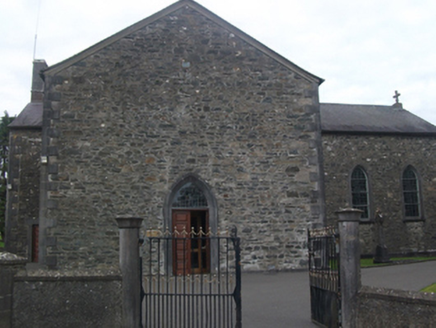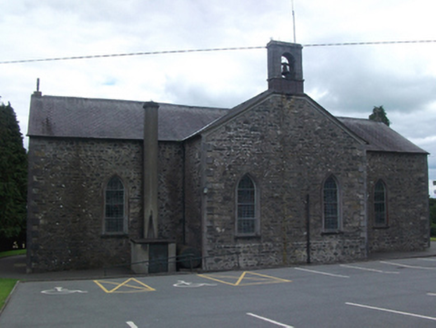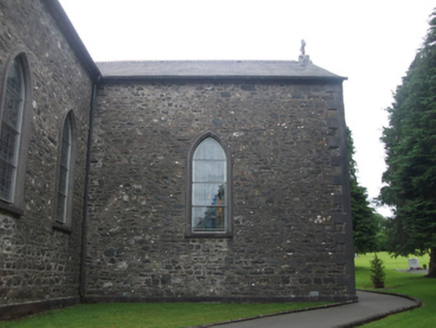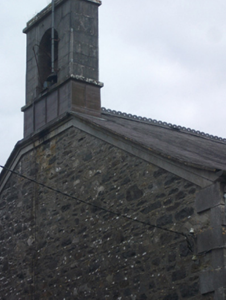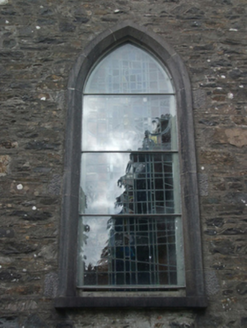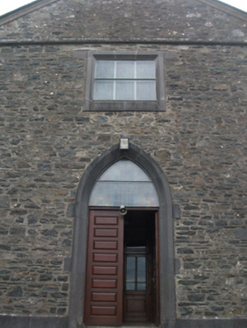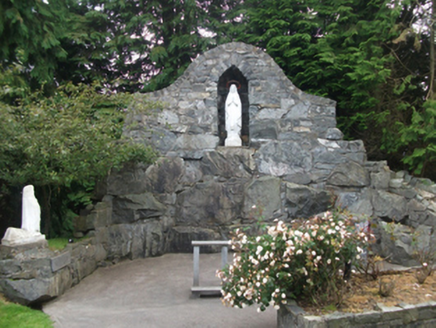Survey Data
Reg No
40403816
Rating
Regional
Categories of Special Interest
Architectural, Social
Original Use
Church/chapel
In Use As
Church/chapel
Date
1830 - 1835
Coordinates
254004, 286091
Date Recorded
14/07/2012
Date Updated
--/--/--
Description
Freestanding cruciform-plan Roman Catholic church, built 1834, with three-bay nave, single-bay transepts, bellcote to chancel, side entrance to gable of west transept, interior extensively renovated 1975. Pitched slate roof with punched terracotta ridge tiles, rectangular ashlar limestone belfry to chancel gable, limestone cross finials, concrete chimneystack to rear of east transept, cast-iron rainwater goods. Limestone eaves course continuing as string course forming pediment to south gable. Coursed random rubble walls with raised dressed limestone block-and-start quoins and raised plinth. Pointed arch leaded stained glass windows having storm glazing. Rectangular window to upper level of south gable, all with raised and chamfered limestone surrounds and tooled sills. Pointed arch door openings to gables, with replacement timber panelled doors, stained glass overlights, and dressed limestone surrounds. Square-headed door opening to chancel with limestone lintel and keystone. Timber ceiling with exposed beams. Graveyard to east, having limestone grotto to south-west. Roughcast rendered boundary walls having wrought-iron gates set in octagonal-profile cut-stone posts with profiled caps.
Appraisal
A large scale Roman Catholic church, built in the years after Catholic Emancipation, characterised by expansive walls, without accretions and having modest fenestration. Though the interior has been altered in recent decades, the exterior retains much of its imposing historic character. Its displays well executed ashlar dressings such as distinctive quoins, window surrounds, and bellcote, and an unusual square-headed window to the nave gable. It is sited in an expansive graveyard and has played a central role in the social history of the community, reflected in its prominent location.
