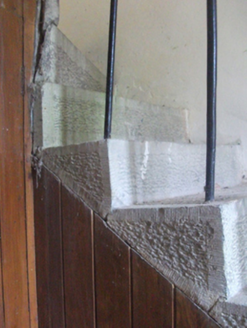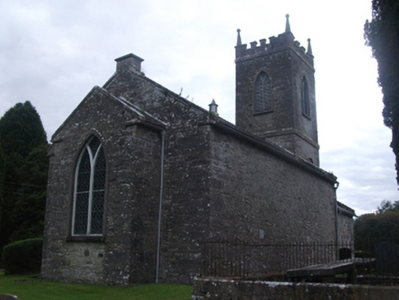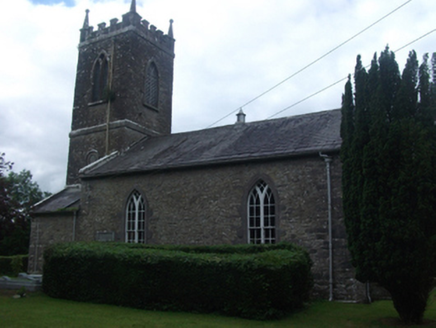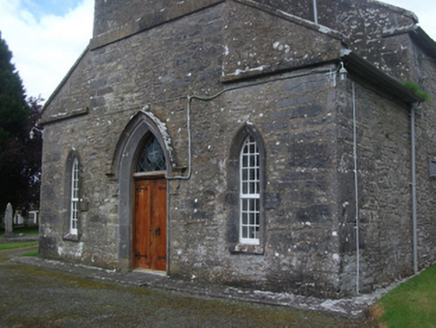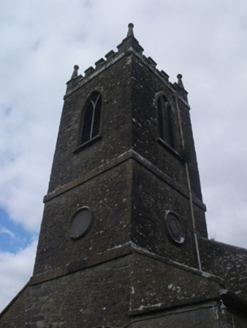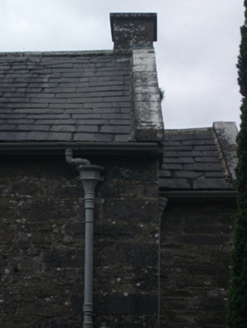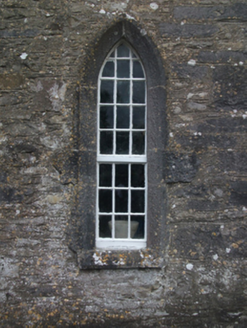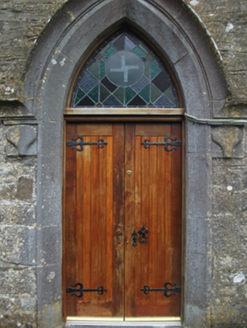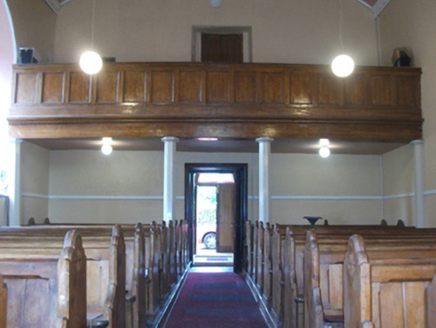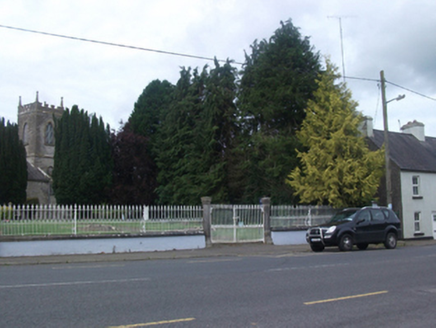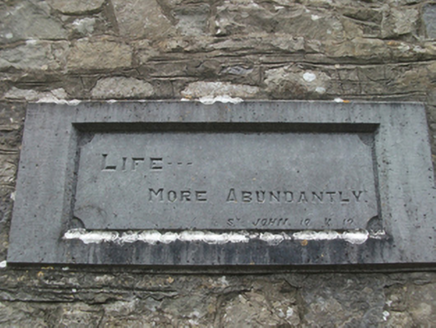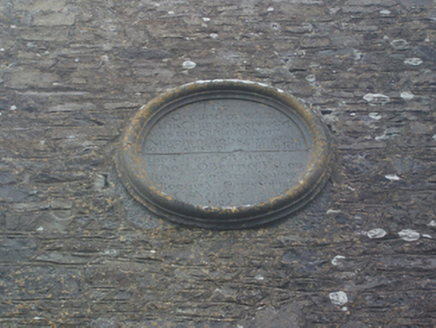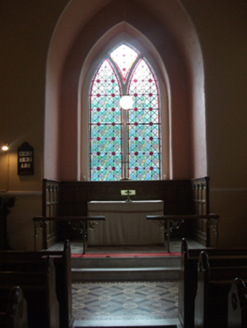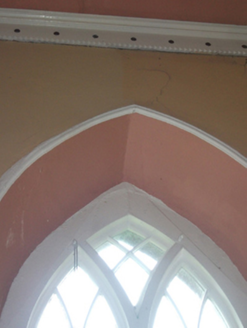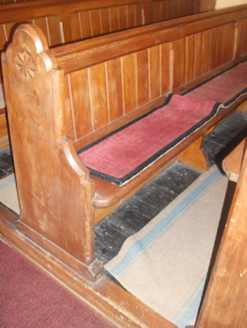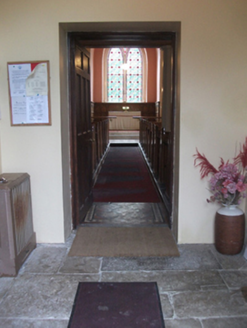Survey Data
Reg No
40403818
Rating
Regional
Categories of Special Interest
Architectural, Artistic, Historical, Social
Original Use
Church/chapel
In Use As
Church/chapel
Date
1800 - 1805
Coordinates
248990, 285582
Date Recorded
14/07/2012
Date Updated
--/--/--
Description
Freestanding Gothic Revival hall-and-tower church, built 1804, with three-stage tower flanked by lean-to vestry and ancillary space, two-bay nave, and shallow gabled chancel. Pitched slate roof with clay ridge tiles, limestone barge copings with pedestal over nave gable, cast-iron rainwater goods. Single pitched slate roofs to flanking tower blocks, altered from original form with platband to gables at eaves level. Crenellated ashlar parapet to tower having corner pinnacles with ball finials. Plat bands below and further platbands marking stages of random-rubble tower. Pointed and louvred belfry opening to upper stage, medallions to middle stage, one inscribed 'The / Ground on which / this Church is erected / was the Gift of Oliver / Nugent of Bobsgrove Esq / to the parish of Kilbride / the Rt. Hon:ble & R. Rev. / Thos. L. O. Beirne Bishop / Rev. Thos. Fred. Knipe / Rector M. Chris. Spin[?] / C. Warden / 1804'. Pointed arch door opening with square-headed replacement door and overlight, limestone surrounds with concave-profile hood moulding over carved inset blocks. Multiple-pane lancets flank doors in tower flanking blocks. Random rubble walls to nave having decorative limestone plaque to south reading, "LIFE / MORE ABUNDANTLY. / ST. JOHN 10 V. 10." Pointed arch twin-light multiple-pane timber windows to nave with sliding bottom sash, leaded stained glass twin-light window to chancel, all having dressed limestone surrounds and tooled sills. Moulding at sill level to interior, and sloped plaster ceiling with Gothic Revival timber cornice. Bench pews on raised timber floor. Geometric encaustic tiles in front of chancel. Tiled chancel raised over two stone steps having timber panelling up to sill level on three sides with decorative ironwork supporting timber altar rail. Panelled timber gallery on octagonal-profile columns having profiled capitals to west end, with responding pilasters to side walls. Flagstone floor to lobby. Dressed limestone staircase to tower. Set within graveyard and surrounded by cast-iron railings on rendered boundary walls flanking with double-leaf cast-iron gates set in octagonal-profile cut-stone posts with profiled caps.
Appraisal
A well detailed early-nineteenth century Church of Ireland church, retaining most of its historic features intact. A plaque on the tower indicates that the site was granted in 1804 as a gift by Oliver Nugent of nearby Bobsgrove, now known as Farren Connell, the historic seat of the Nugent family for whom the village is named. It is an excellent example of the design of churches which were funded by the Board of First Fruits, which usually took the form of a tower and barn building executed in a characteristic Gothic Revival style. The interior has seen very little alteration and retains an excellent staircase, gallery, joinery, and other handsome features. It makes a significant contribution to the historic architectural character of the village.
