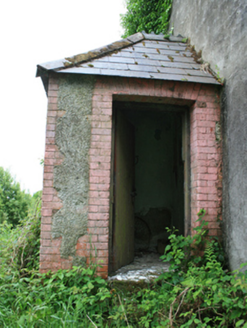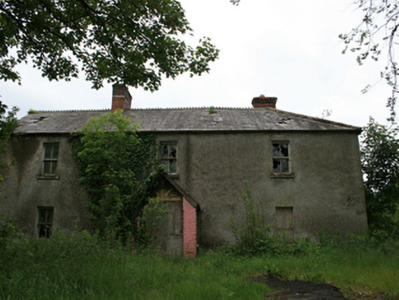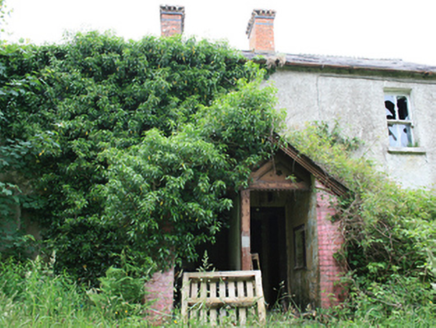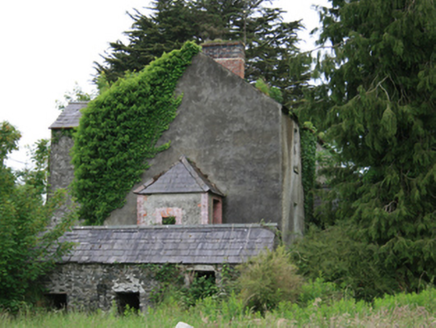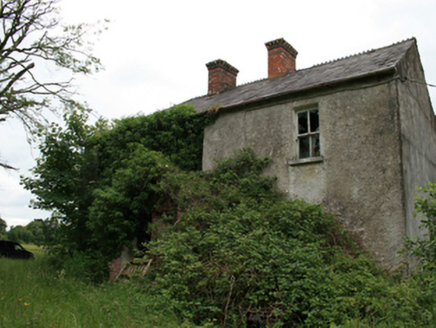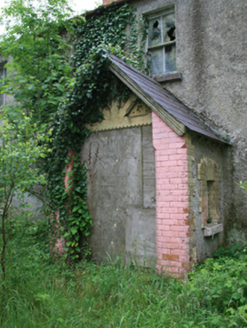Survey Data
Reg No
40403907
Rating
Regional
Categories of Special Interest
Architectural, Scientific
Original Use
Worker's house
Date
1850 - 1890
Coordinates
259620, 288620
Date Recorded
18/06/2012
Date Updated
--/--/--
Description
Detached L-plan block of four houses presented as a single three-bay two-storey house, built c.1870, with central gabled porch to north front, hipped side porch to west gable, and two-bay two-storey side elevation to south with double entrance porch. Two-storey return to rear. Now disused. Pitched slate roof hipped to corner with clay ridge cresting and cast-iron rainwater goods. Red brick chimneystack with blue and yellow brick courses off-centre to front ridge, more ornate pair to side ridge with yellow brick corbels. Roughcast rendered walls with red brick surrounds to porch windows and chamfered red brick jambs to porches. Two-over-two timber sash windows to ground and first floors, single fixed-pane window to porch, with stone sills throughout. Timber king-post decorative truss to porch gable with punched foil decoration to infill panels. Detached four-bay single-storey outbuilding to east, now overgrown. Masonry boundary wall to west.
Appraisal
An unusual building that combines four houses in a single design to resemble one substantial dwelling. The proximity to the Marquess of Headfort's hunting lodge demesne in Virginia suggests these were built for estate workers. The decorative form of chimneystacks and porches reflect details commonly used for late nineteenth-century estate cottages, and further suggest a link with the Marquess of Headfort. The building retains fabric and features of its late nineteenth-century character, particularly apparent in the polychrome finish of the chimneystacks contrasting with the plain render finish. The decoration of the porch gables is unusual with the faux trusses and high roof pitch. The house and related outbuilding gives strong architectural definition to its context, and forms a landmark at a crossroads on the main Virginia-Cavan Road.
